Zinc House
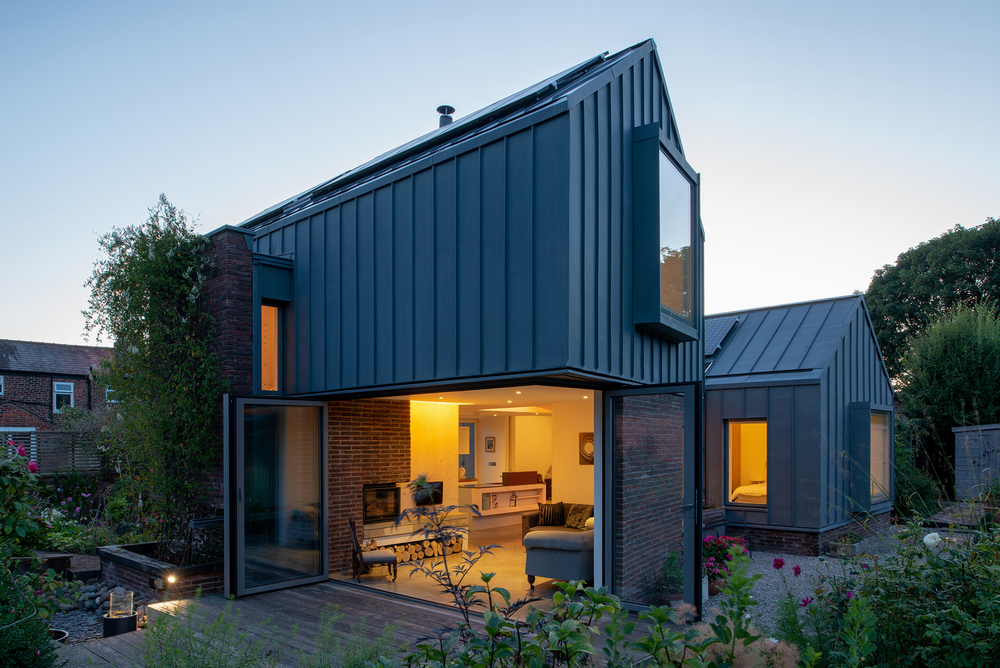
Lancashire, United Kingdom – Proctor & Shaw Built Area: 135.0 m2Year Built: 2017Photographs: David Millington Photography Ltd Zinc House is an impressive prefabricated country home built on a four-acre plot in North West England. Its design combines the charm of a traditional farmhouse with sleek, modern aesthetics. One important aspect of the house is that it boasts […]
Expandable House
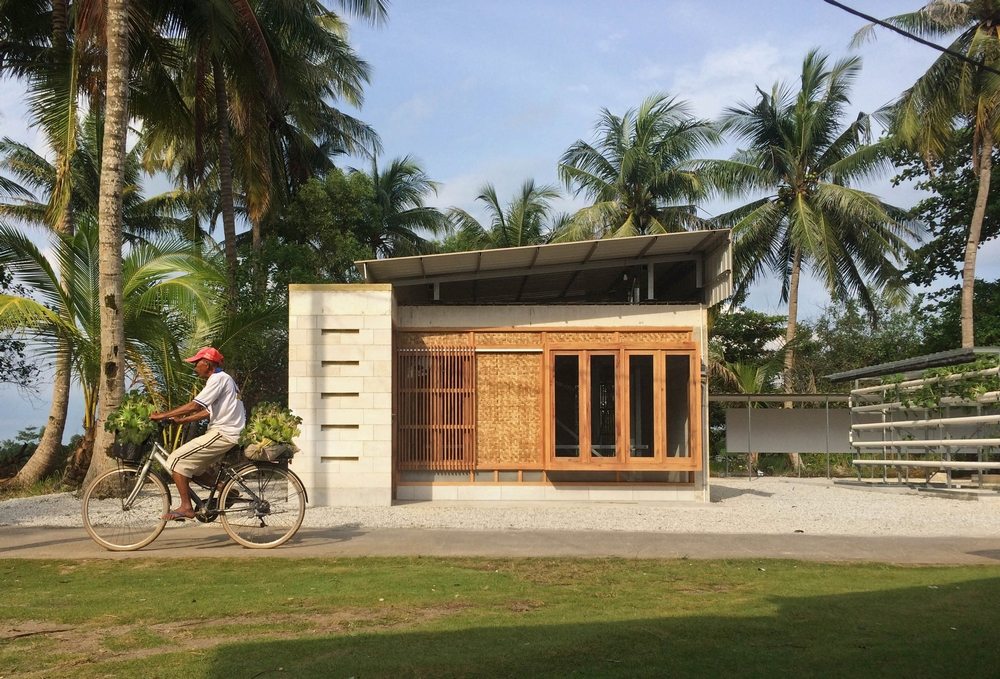
Batam, Indonesia – Urban Rural Systems Built area: 36.0 m2 Year built: 2018 Photographs: Dio Guna Putra Expandable House is a residential structure that’s small in size but big in benefits. It’s a project aimed at providing sustainable and affordable housing to low income families. This was part of the answer to the growing housing […]
Mona Vale House
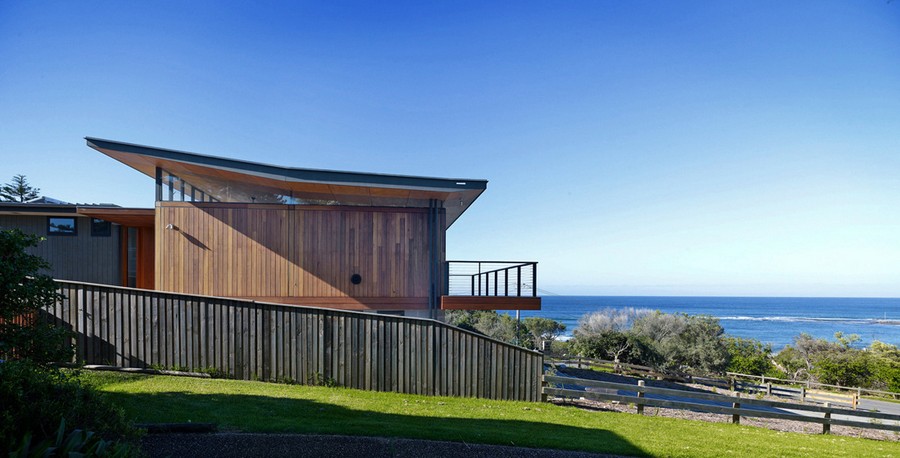
Mona Vale, NSW – Choi Ropiha Photography: Brett Boardman Built area: 265 sqm Project Year: 2005 – 2008 Click on any image to start lightbox display. Use your Esc key to close the lightbox. You can also view the images as a slideshow if you prefer 😎 If you liked this, you will also […]
Off-the-Grid Strawbale Cabin
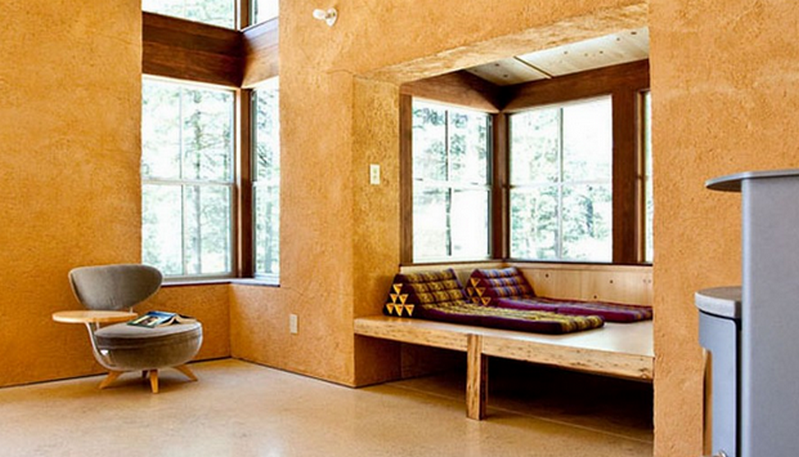
Nevada City, California – Arkin Tilt Architects Built area: 872 sq. ft. (81 m2) Photography: Eric Millette Off-the-grid in every sense, this home, is a great example of sustainability. Heating, cooling, all power and even the water are generated or pumped on-site. It’s a vacation home for a young, active family. From the architect: Located […]
Timms Bach – an off the grid beach shelter
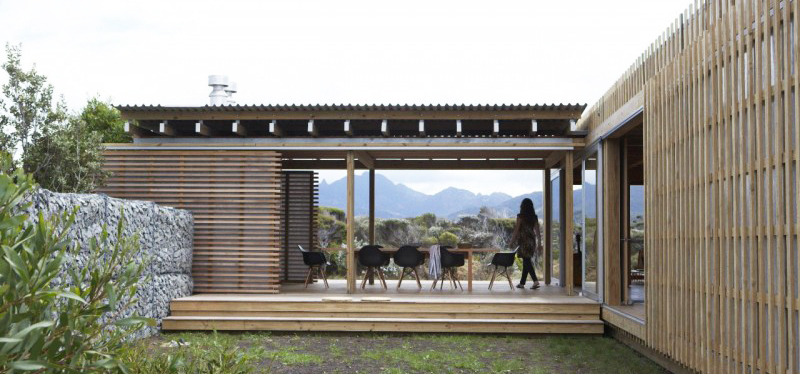
Auckland, New Zealand – Herbst Architects Year built: 2005 – 2010 Photography: Jackie Meiring Awards: 2011 – NZIA Auckland architecture award A bach is Kiwi for ‘cabin’. They can be at the beach, in the snow or anywhere in between. The common thread is that they are lightweight structures […]
The Mini-B
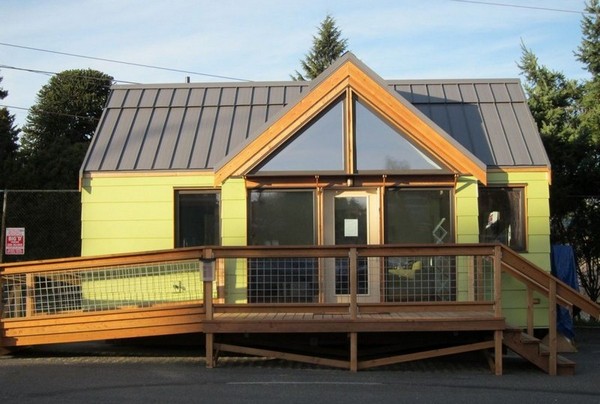
Seattle, WA – Joseph Giampietro Built area: 29 m2 (300 sq. ft.) Photography: Mini-B Passive House It may be small, but the Mini-B(ungalow) is a fully certified ‘passivhaus’. In common with all its brethren, it uses only around 10% of the energy of a comparatively sized, conventionally built home. The home was built to demonstrate […]
Autarkhome – a fully sustainable houseboat
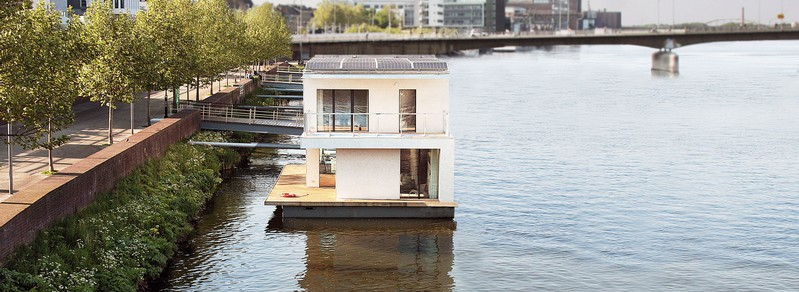
Maastricht, Netherlands – Autarkhome and Pietet Kromwijik Year built: 2011 Internal area: 140 m2 (1,512 sq. ft.) Cost: From €455,000 Meet the Autarkhome – the houseboat that has full passivhaus certification and that generates 100% of it’s own power. Now add that it creates its own drinking and household water and […]
Angles, Timber, Earth and the Ocean…
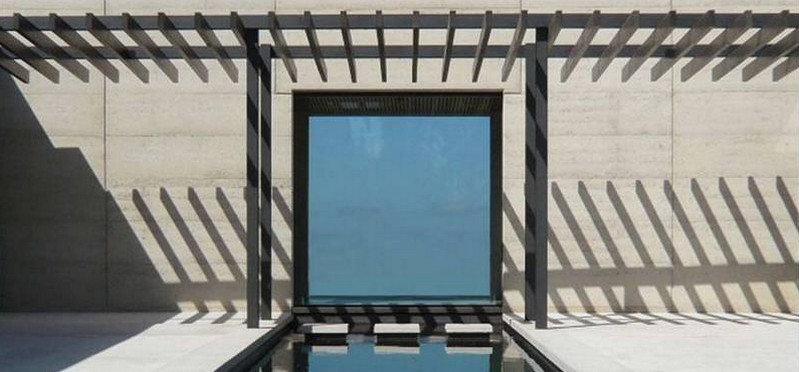
Merricks North Victoria Australia – Wood Marsh Architecture Built: 2009 Photos: Jean Luc Laloux I looked at this house and thought ‘No’. Then I looked again and thought ‘Maybe’. Then I looked again and thought “I really like this”. Now I see it with some tall trees casting shadows and shade and I […]
Stacking Green
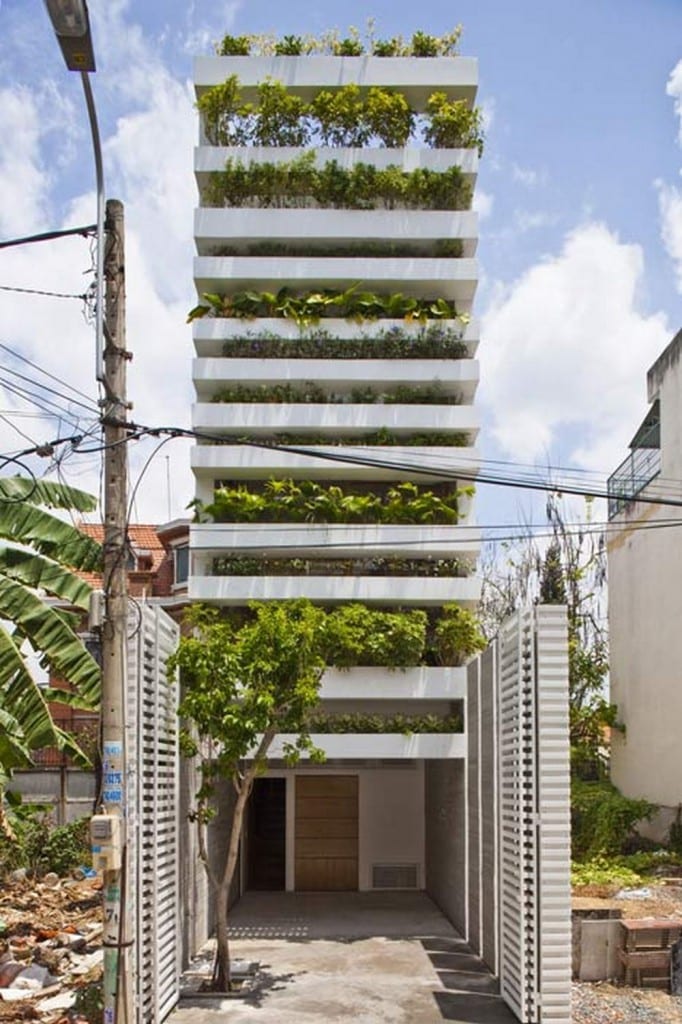
Ho Chi Minh City Vietnam – Vo Trong Nghia Built: 2011 Area: 250m2 (2,700 sq ft) Vo Trong Nghia is unquestionably one of the world’s great architects. After studying architecture in Vietnam, he was chosen for a prime scholarship in Japan where he worked for some years with that country’s leading architects on major commercial, industrial […]
The Fascinating Green Village
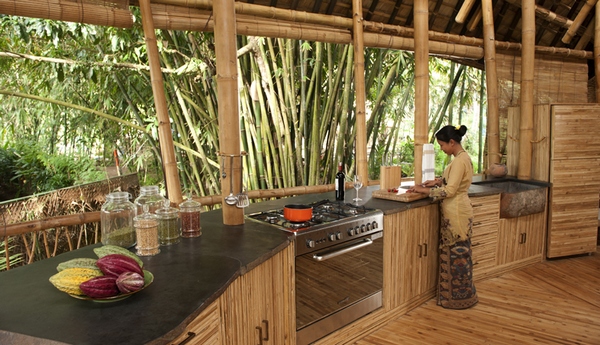
Bali, Indonesia – PT Bambu Built area: 18,700 m2 (201,285 sq. ft)Year built: 2010Photography: Courtesy of Bambu Indah Collection The infinite joy of bamboo The Green Village of Udon, Bali. Some time back we showed you the magnificent Green School of Bali. Using totally sustainable materials and practices, Elora Hardy and her team built, what must […]
