Balmain Rock House
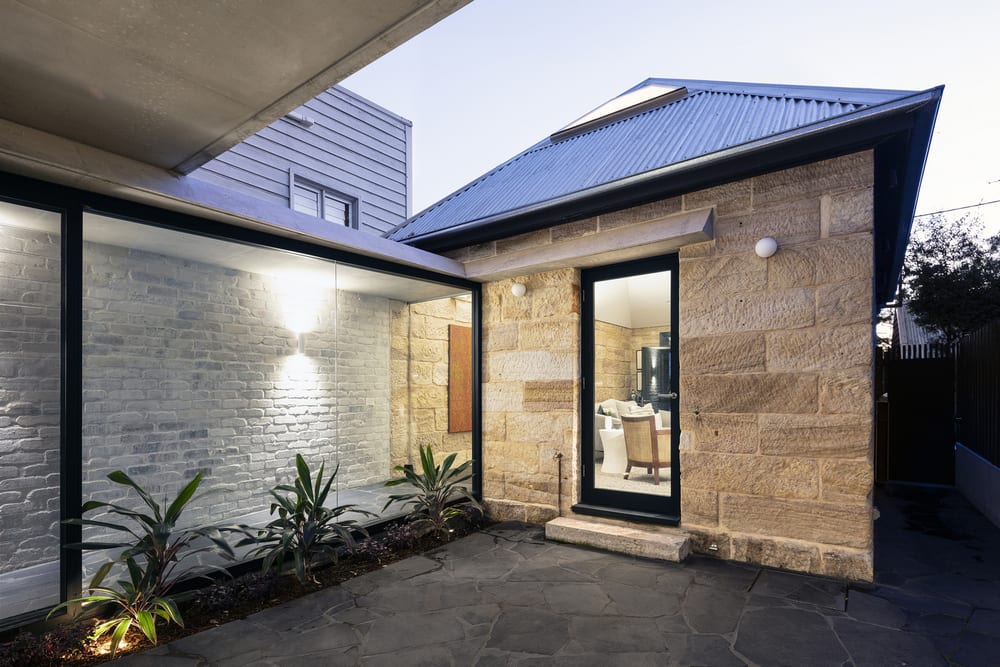
Balmain, Australia – Benn & Pena Architects Built Area: 130.0 m2Year Built: 2017Photographs: Tom Ferguson Initially, Balmain Rock House started off as a restoration and extension project to an existing sandstone cottage. However, as the project progressed, it became a work for a contemporary new building. The design, which optimizes the use of natural light, was […]
Kaggeboda House
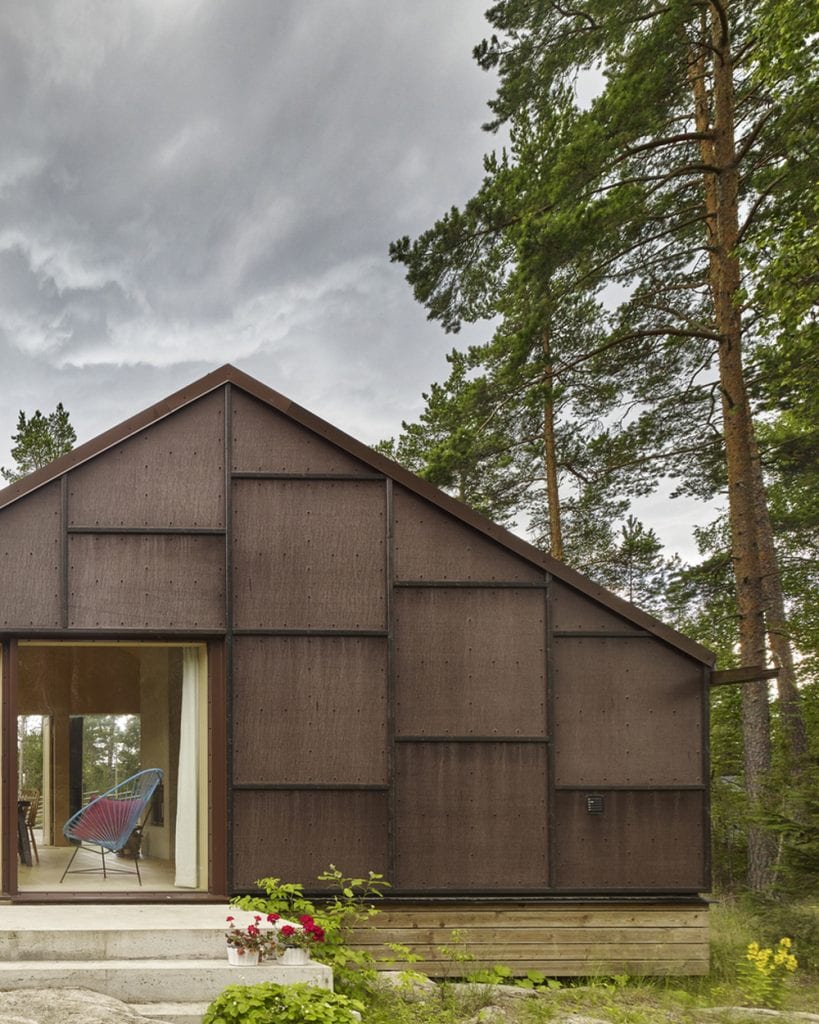
Norrtälje, Sweden – AndrénFogelström Kaggeboda, KolmanBoye Built Area: 62.0 m2 Year Built: 2013 Photographs: James Silverman Photography A small and unique summer home, Kaggeboda is made out of plywood. It stands surrounded by lush greenery in the forest of the Stockholm Archipelago. The architects in charge of the project are well-known for their culturally and environmentally […]
Zinc House
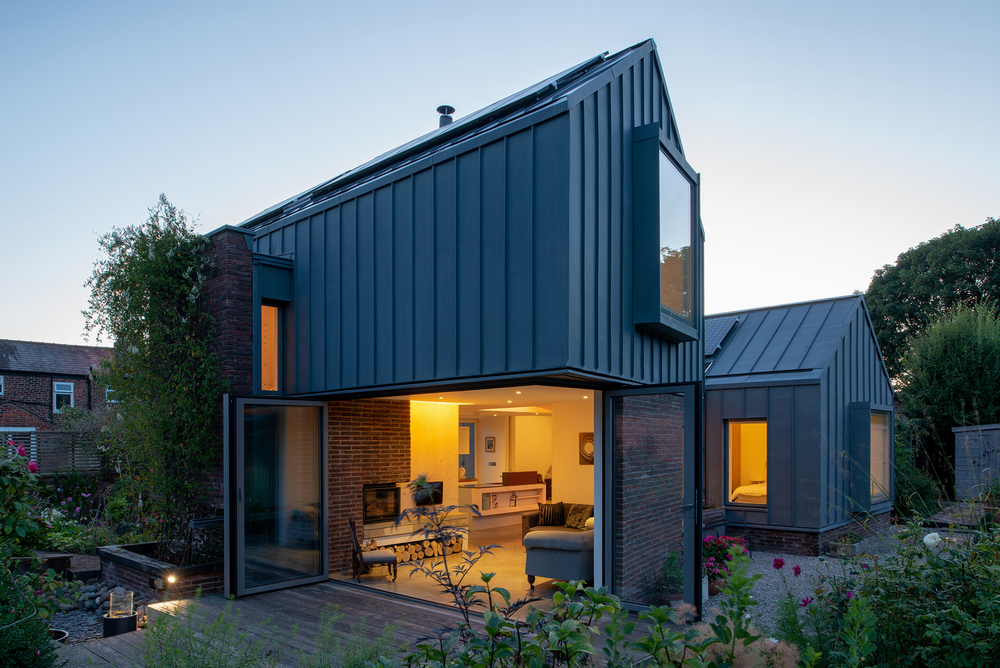
Lancashire, United Kingdom – Proctor & Shaw Built Area: 135.0 m2Year Built: 2017Photographs: David Millington Photography Ltd Zinc House is an impressive prefabricated country home built on a four-acre plot in North West England. Its design combines the charm of a traditional farmhouse with sleek, modern aesthetics. One important aspect of the house is that it boasts […]
Nash Tiny House
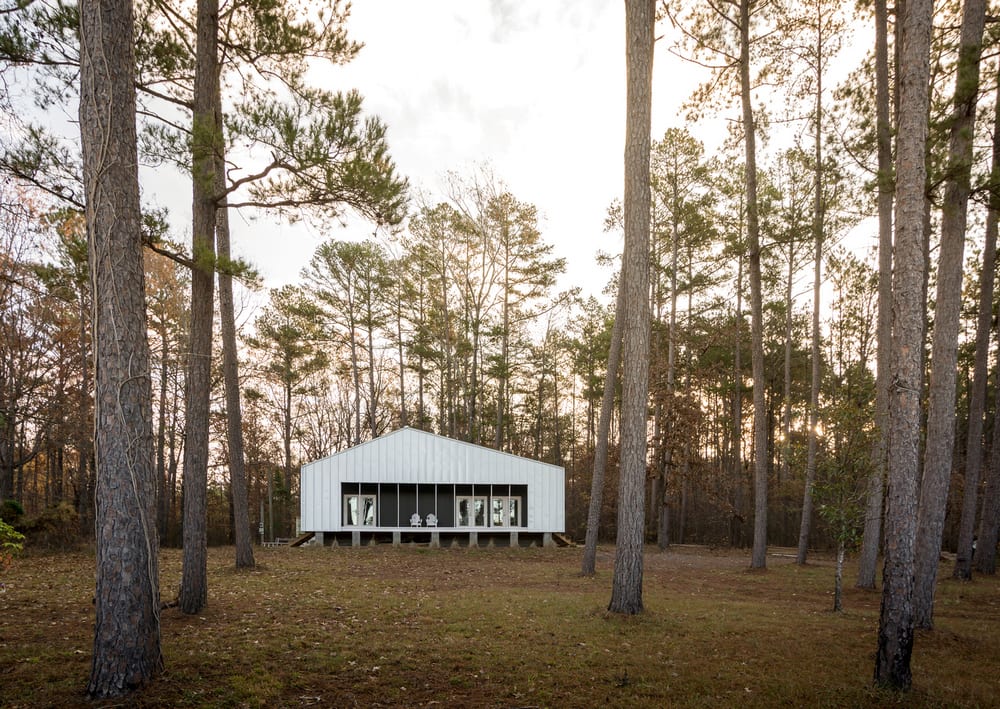
Starkville, United States – archimania Built Area: 60.20 m2Year Built: 2018 Nash Tiny House sits on a clearing, surrounded by tall trees. It’s a white structure that visually stands out in a forest – modern but not out of place. The house features the perfect blend of timber, metal, and concrete. The house is mostly […]
Kiltro House
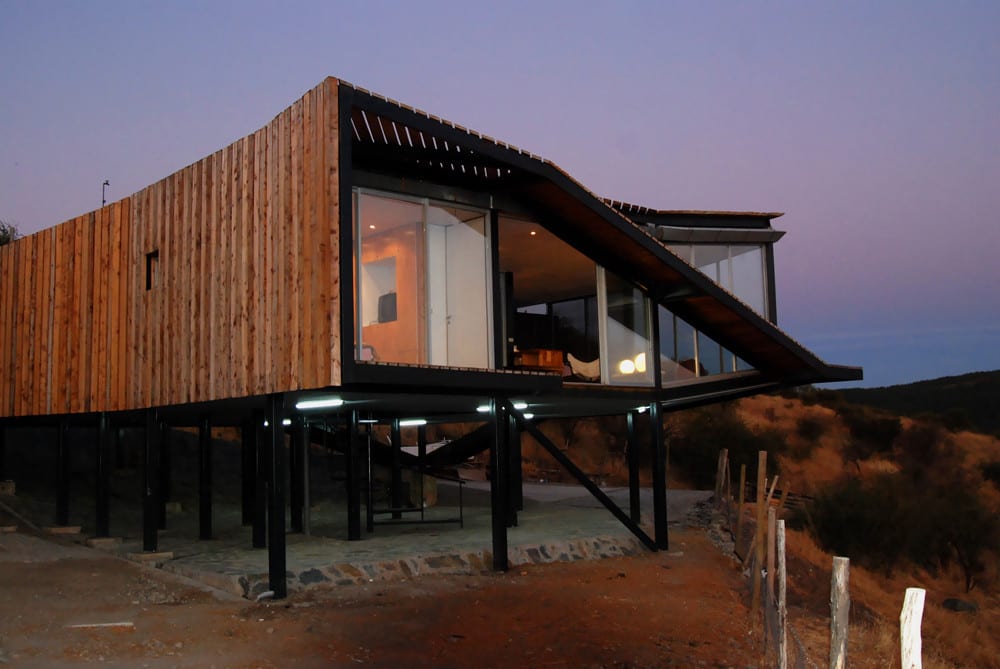
Talca, Chile – Supersudaka (Juan Pablo Corvalán, Gabriel Vergara) Built Area: 104.0 m2 Year Built: 2008 Photographs: Cristobal Palma/Estudio Palma The Kiltro House takes its name from Chilean mixed-breed dogs known as Kiltro. These dogs are known to be tough and resilient animals known to survive unfavourable conditions. Pretty much like the dogs, the Kiltro House was […]
Small House
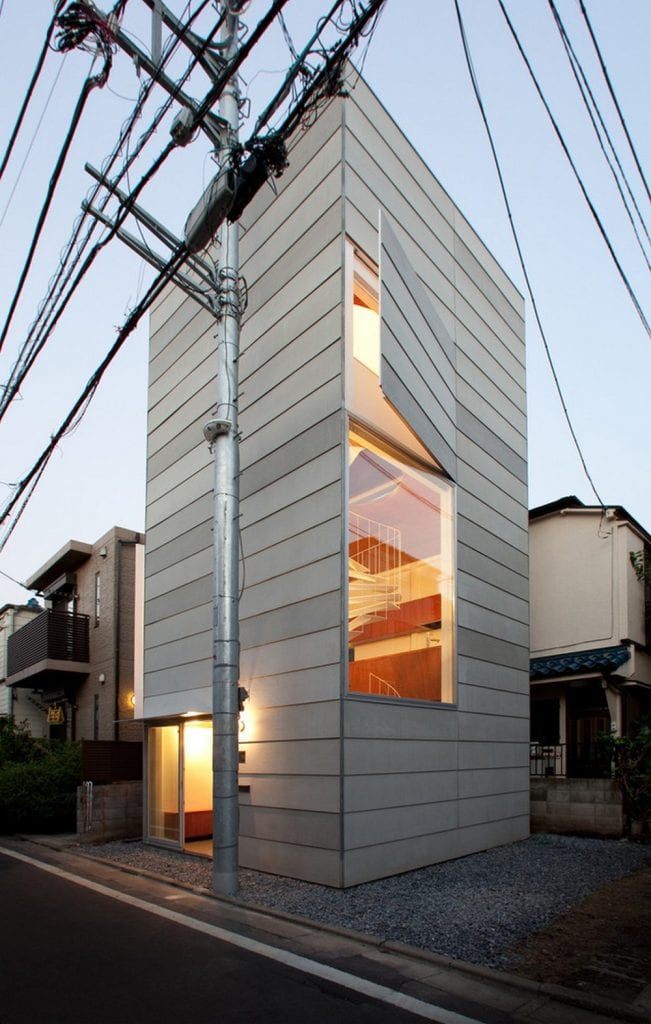
Meguro, Japan – Unemori Architects Built Area: 67.0 m2Year Built: 2010Photographs: Ken Sasajima This narrow timber house is a reflection of the typical minimalist-themed Japanese architecture. It may be basic and simple yet it’s highly functional. Timber boards cover the whole exterior while paper-thin shutters clad large windows. The size of the windows adds an interesting visual […]
Casa Flotante
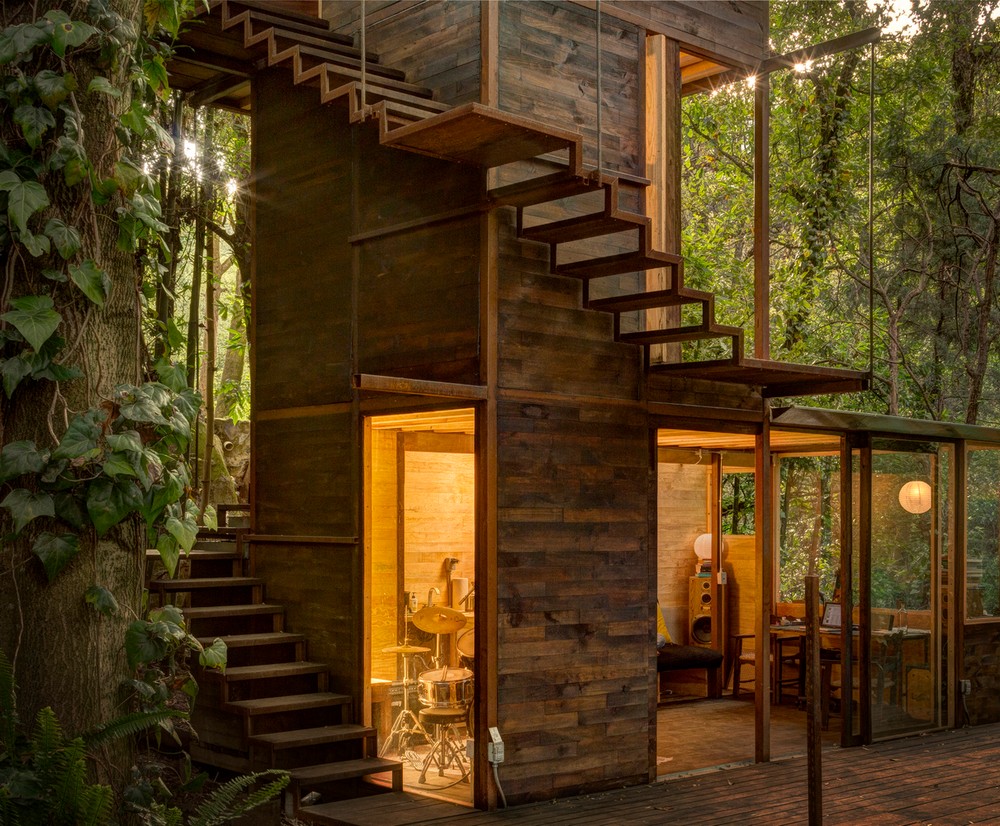
Ciudad de México, Mexico – Talleresque Built Area: 87.0 m2 Year Built: 2016 Photographs: Studio Chirika Casa Flotante, or Floating House, is a three-story structure that appears suspended in air but is actually anchored to the floor. It looks as if it’s floating like a lantern, radiating light through the forest. The house stands on nine […]
Pavilion Between Trees
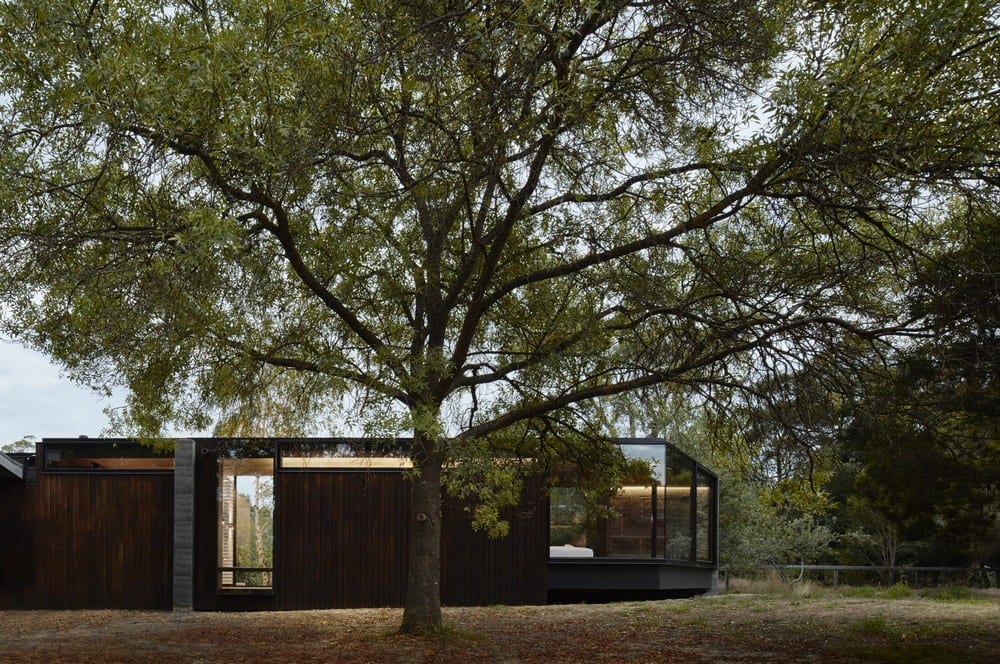
Balnarring, Australia – Branch Studio Architects Built Area: 85.0 m2Year Built: 2017Photographs: Peter Clarke Just the name itself – Pavilion Between Trees – is an invitation for relaxation. This modernist-inspired countryside sanctuary is a semi-detached pavilion that thoughtfully responds to its surroundings. The trees present in the area exerted a great influence in its design. This […]
REPII House
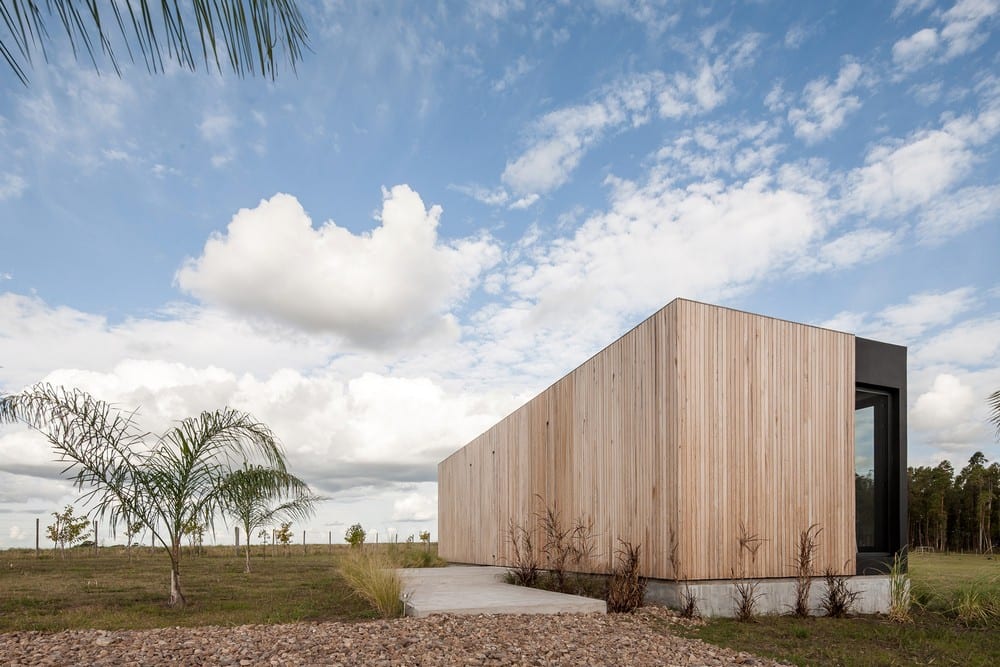
Canelones, Uruguay – VivoTripodi Built Area: 96.0 m2 Year Built: 2018 Photographs: Marcos Guiponi The REPII House is actually a modular housing project that’s considered as a stand-alone unit. It can be used as a guest house, a studio, an office space, or for any other purpose. It’s an “additional” unit to an already existing space without […]
Le Poulailler
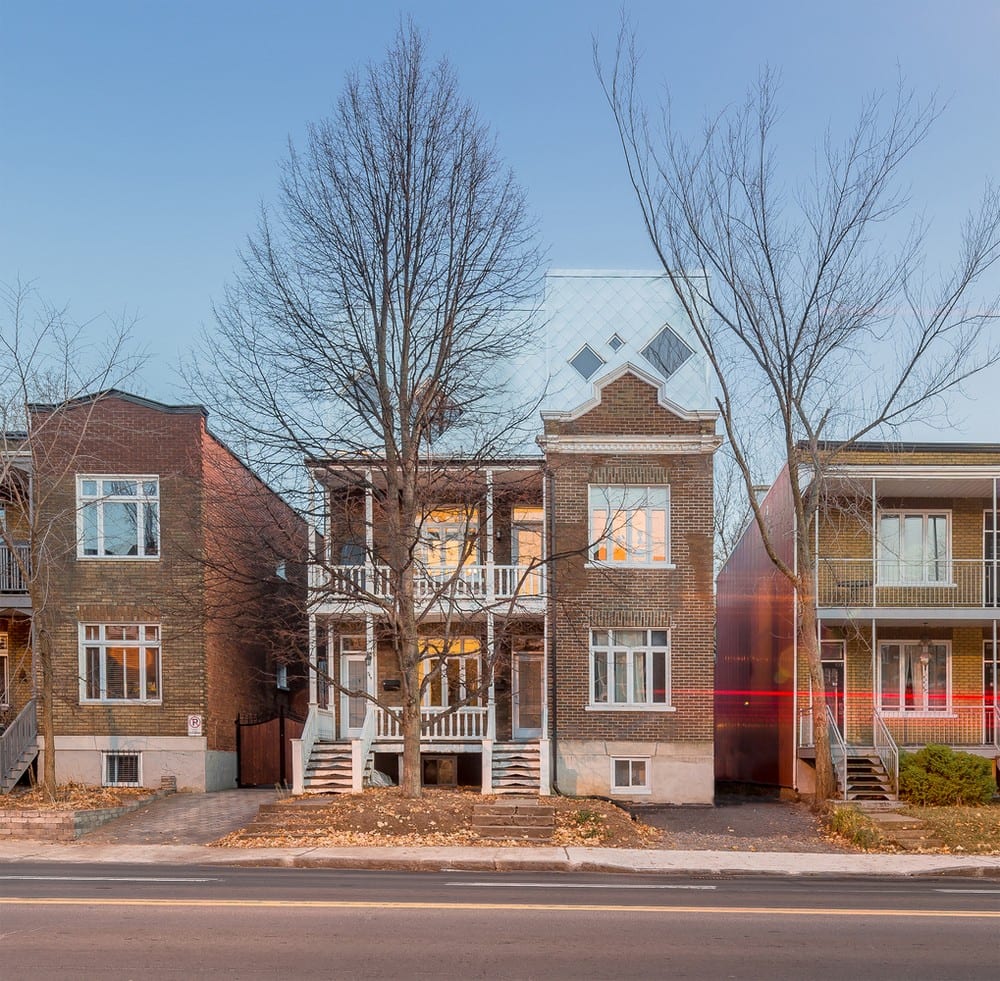
Quebec, Canada – eba architecture Built Area: 130.53 m2 Year Built: 2017 Photographs: Joël Gingras/Apy-D Le Poulailler House is an addition project to an existing brick building that’s been on the site for at least a hundred years. The architect was careful to preserve the old structure as it introduces a new one. The result […]
Orange Lemon House
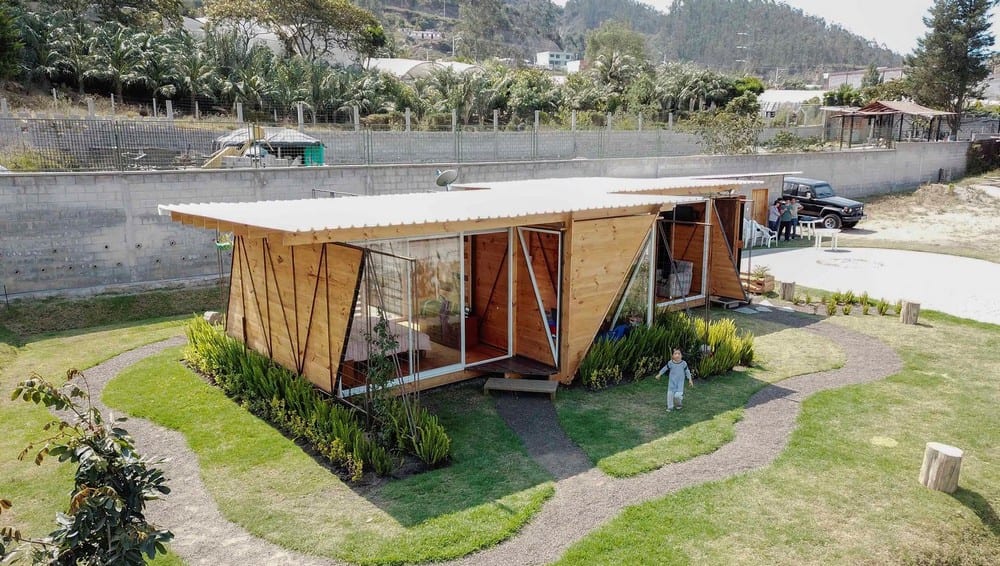
Quito, Ecuador – Daniel Moreno Flores Built Area: 65.0 Year Built: 2017 Photographs: Andrés Villota Pelusa, Santiago Vaca Jaramillo Orange Lemon House is a compact house built in a span of two month. The reason for the fast construction was because the owners wanted to move in quickly – to stop paying for rent and actually […]
Phong House
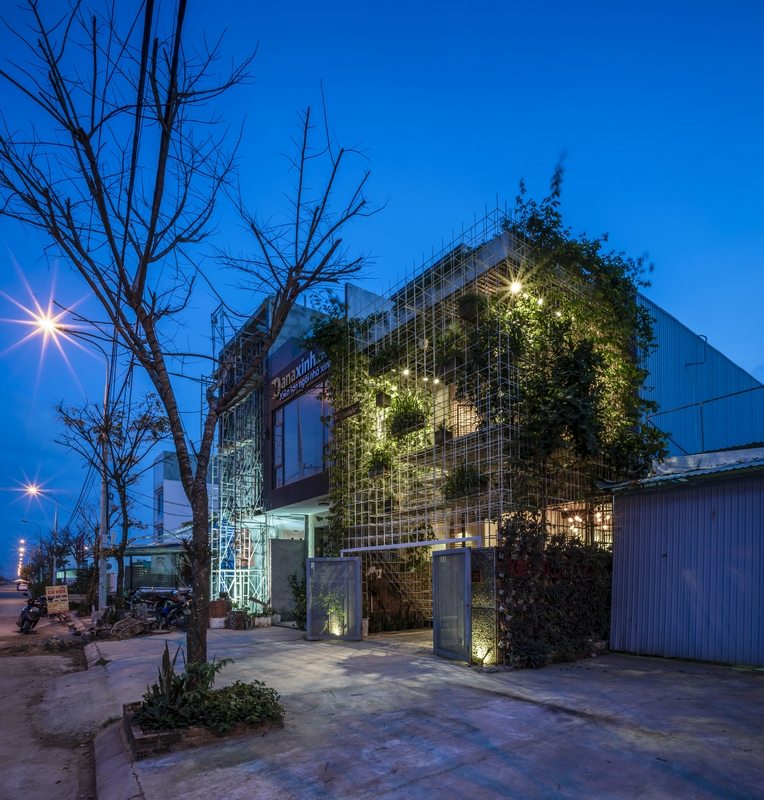
Hòa Xuân, Vietnam – VHL.Architecture Project Year: 2018 Area: 100.0 m2 Photographs: Kingkien City living is oftentimes expensive. Homeowners who wish to settle in the city think of ways to minimize construction cost. Phong House’s design concept is to merge traditional and modern architecture. By renovating an old factory, the owners wanted a contemporary house […]
Slim Fit House
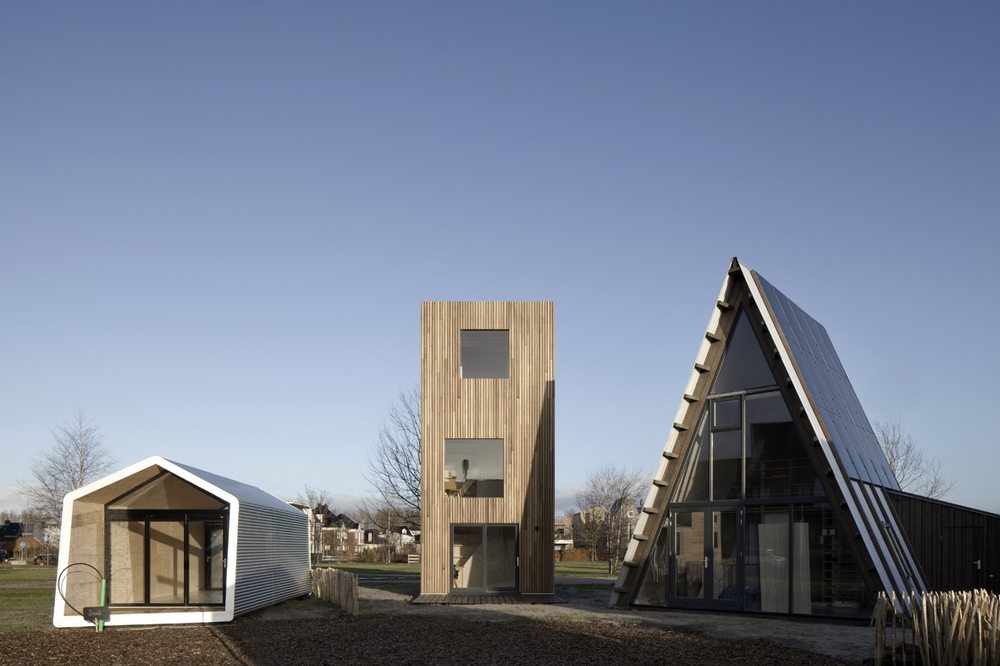
Almere, The Netherlands – ANA ROCHA Architecture Project Year: 2018 Area: 50.0 m2 Photographers: Christiane Wirth When there is scarcity of horizontal space, the best solution is to go vertical. This is what Slim Fit House is all about. The three-story house occupies less space than two parking lots. This was designed as in-fill housing, […]
So Da Hun
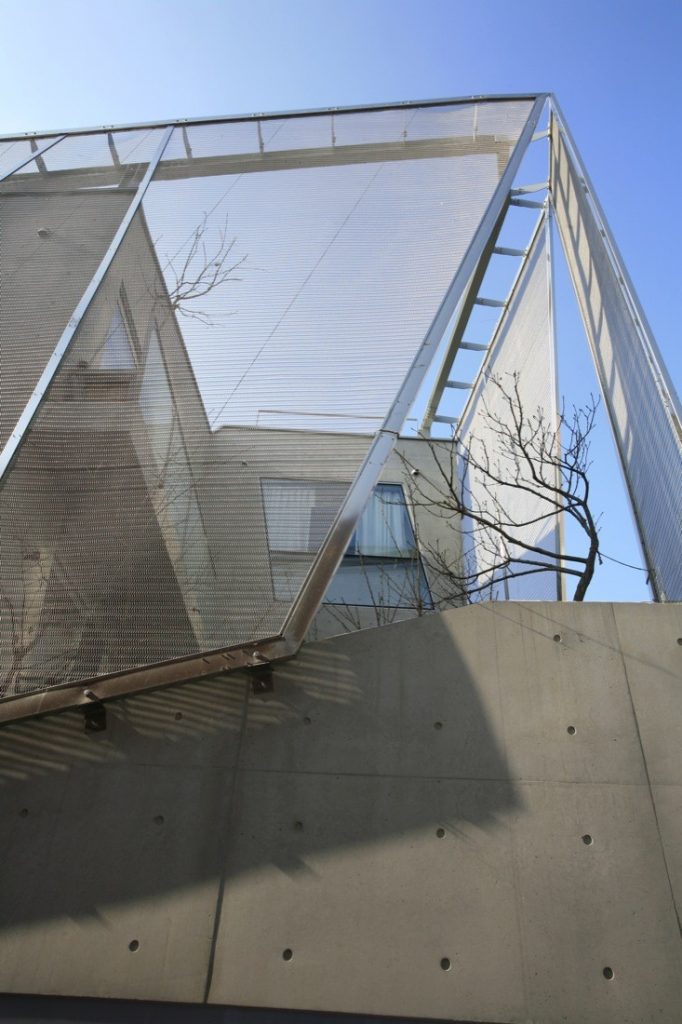
South Korea – IROJE KHM Architects Project Year : 2008 Building Area : 63.25 m2 Gross Floor Area : 270.0 m2 Area : 107.0 m2 Photographs : Jong Oh Kim The design of So Da Hun is modern in every way. Sitting at the heart of downtown South Korea, this architecture piece […]
Grown House
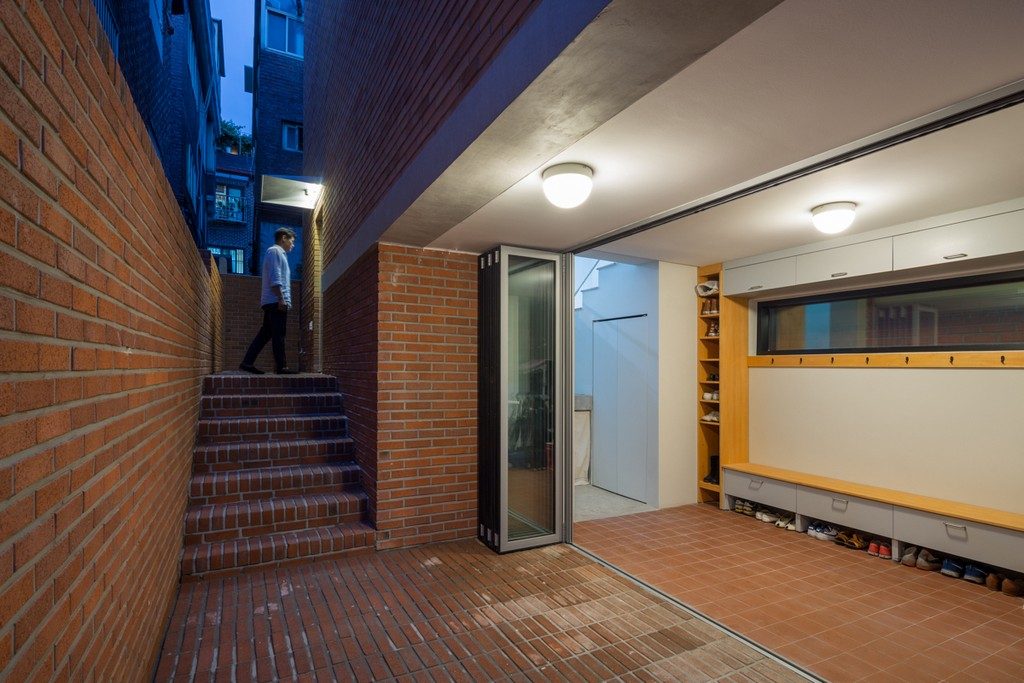
Seoul, South Korea – FHHH FRIENDS Developed Area : 98.0 m2 Photographs : Kyung Roh In a bustling city as jam-packed as Seoul, South Korea, large living spaces are hard to come by. While the city itself is home to tall corporate skyscrapers, most residential areas feature small buildings with cramped interiors. Because […]
