Ladders – Not just something to stand on! 8 Clever ideas to Upcycle
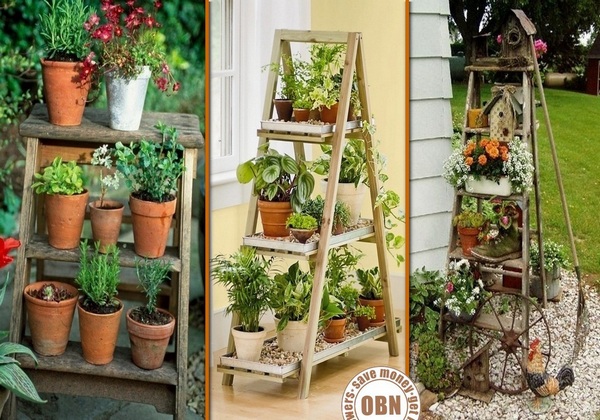
A Ladder has been used for centuries to access hard-to-reach places or to provide an extra level of safety when working at height. It comes in a variety of sizes and materials and can be used for a variety of tasks. Today, it is an essential piece of equipment for many trades and industries and […]
Caterpillar House
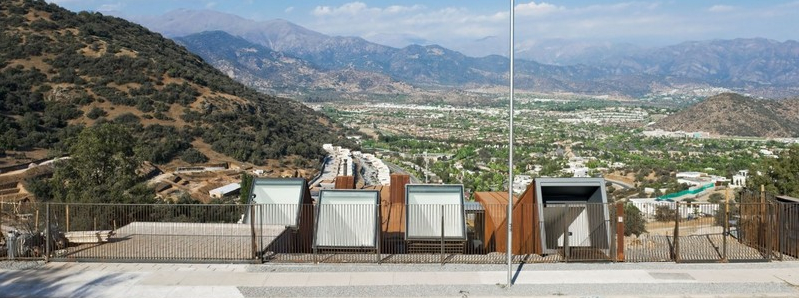
Santiago de Chile, Chile – Sebastián Irarrázaval Built Area: 350m2 (3,780 sq. ft.) Photography: Sergio Pirrone Santiago de Chile backs up to the Andes Mountains but, to limit urban sprawl, no construction is permitted above 1,000 meters. Given that the breezes, fresh air and views are high above the city, that […]
Cancer Centre Amsterdam
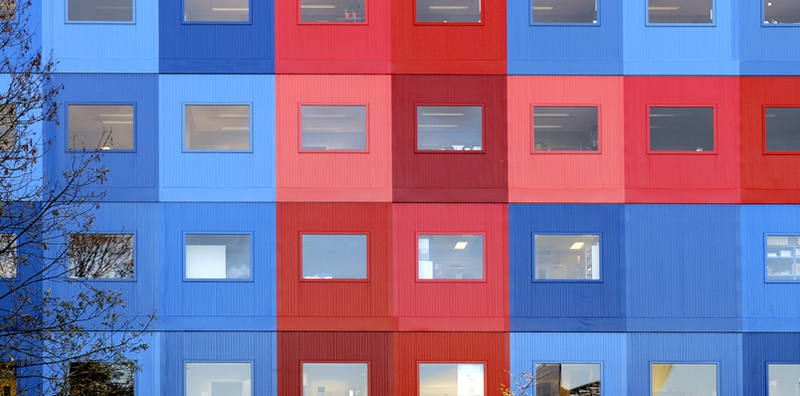
Amsterdam, Netherlands – MVRDV Site area: 2,000 m2 Building area: 2,000 m2 Total floor area: 6,000 m2 Year of completion: 2006 Quantity of Containers: 256 What you see here is a temporary building! It’s purpose is to house the The Cancer Centre Amsterdam which is part of the Antony van Leeuwenhoek Hospital. It’s located in Amsterdam, […]
Creative Herb Garden Container Ideas
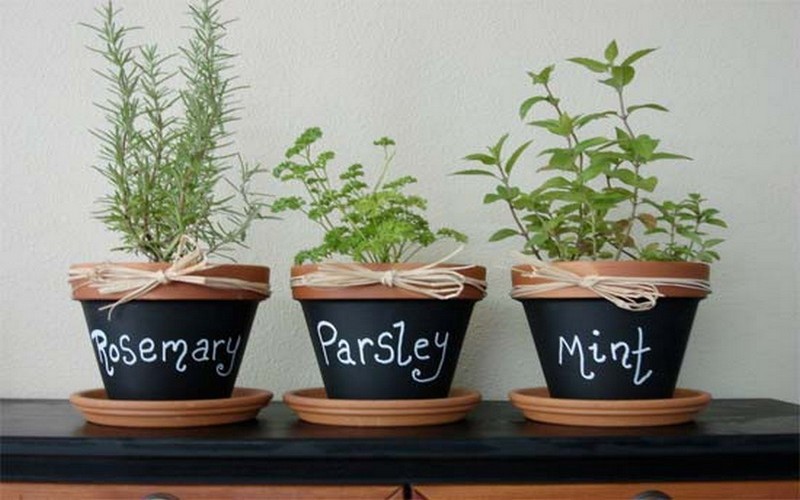
We don’t have a wagon wheel lying around, but for an idea for growing herbs, this is pretty good. For those of us who like cooking, there is nothing nicer than having fresh herbs on hand to complete a meal. But the use of herbs is not limited to cooking. You can also use them […]
Made in China – at home in Kansas City
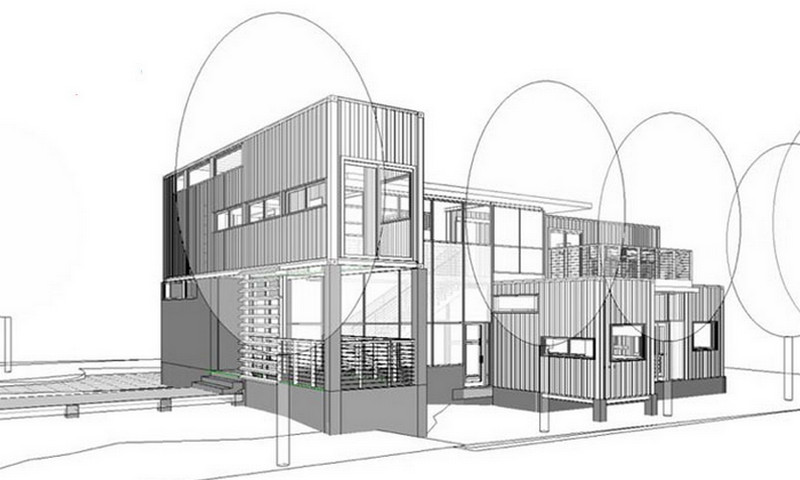
Kansas City, Missouri – BNIM Architects (Yes Dorothy, there really is a Kansas City in Missouri) Built area: 2,600 square foot (240 m2) Year built: 2009 Take a typical suburban lot, five shipping containers, a determined woman and a willing architect and you get this stunning home. Most of the container fit-out was carried out […]
Extraordinary Container Hybrid Homes – Q and A’s
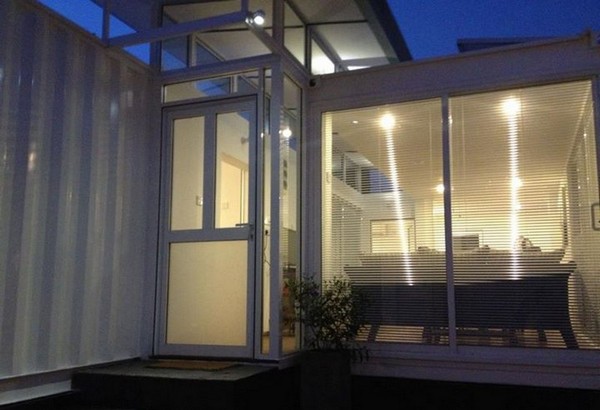
Colombo, Sri Lanka – Hybrid Homes (pvt) Ltd This is an interesting gallery of hybrid homes less for the design it presents – which is remarkably similar to ‘The Container of Hope’ – as it is for the costings and ensuing Q. and A.’s: Costings: The home shown here is built out of three 20′ […]
Liray Container Home
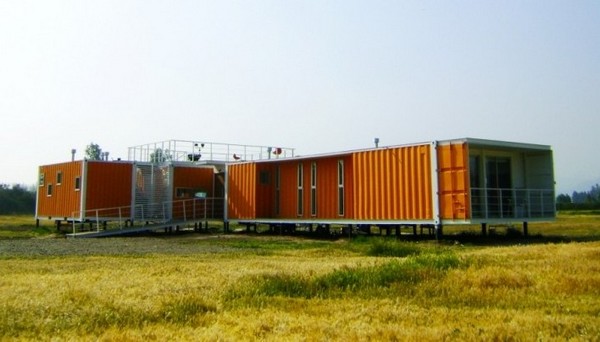
Santiago, Chile – Ruben Rivera Peede Land Area: 6,775 m2 (72,925 sq. ft.) Project Area: 115.01 m2 (1,237 sq. ft.) Year built: 2010 Builder: Proyecto ARQtainer Materials: Corten steel shipping containers, steel frame, thermal pane window, plasterboard and sprayed cellulose insulation. One of the most common objections we hear about container […]
Mobile Dwelling Unit
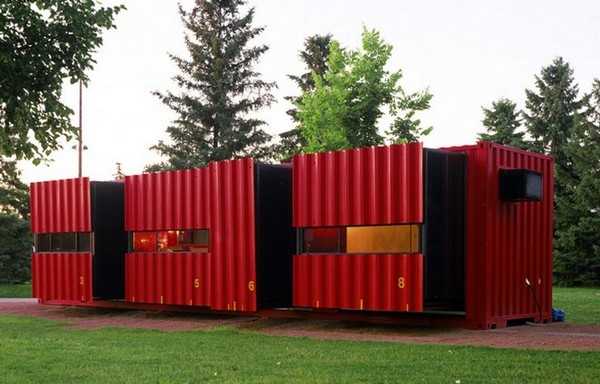
New York, United States – LOT-EK Built area: 46 m2 (500 sq. ft.) Year built: 2003 Photography: Walker Art Center In recent years, ‘slide-out’ sections in mobile homes and caravans have become common place but 10 years ago the design team of Ada Tolla and Giuseppe Lignano developed this ground-breaking design… “One shipping container is transformed into […]
Discarded Pallets and Containers = One Significant Home!
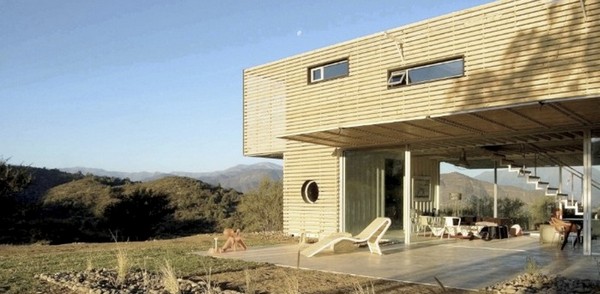
Curacavi Chile – James and Mau Architecture Built Area: 160 m2 + 15 m2 decks (1,730 sq. ft. + 162 sq. ft. decks).) Year Built: 2009 Photography: Antonio Corcuera Built in just 90 days, this home demonstrates that it is possible to recycle and repurpose in a very serious and permanent […]
Tony’s Farm
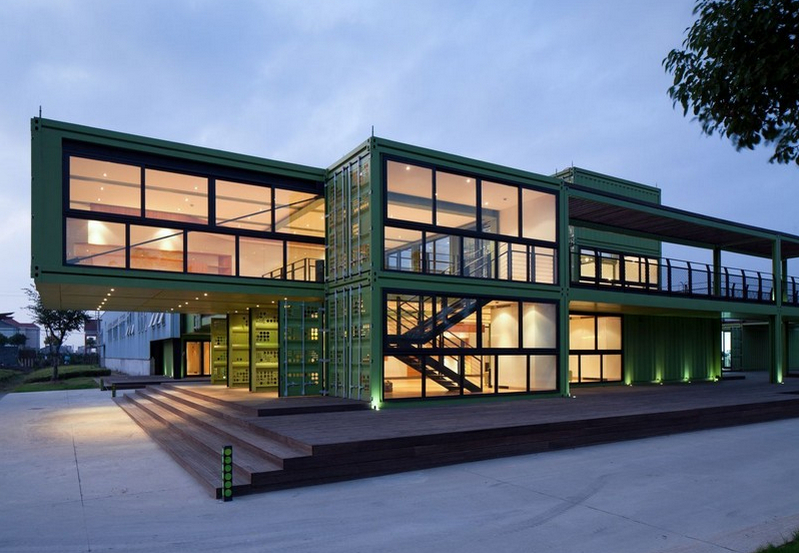
Shanghai, China – Playze Built area: 1,060 sqm Year: 2011 # of containers: 78 Photography: Bartosz Kolonko Tony’s Farm is the largest organic food farm in Shanghai, producing OFDC certified vegetables and fruits. This multi-purpose centre is designed to integrate the consumer into the process by linking the activities of […]
Contained Desires
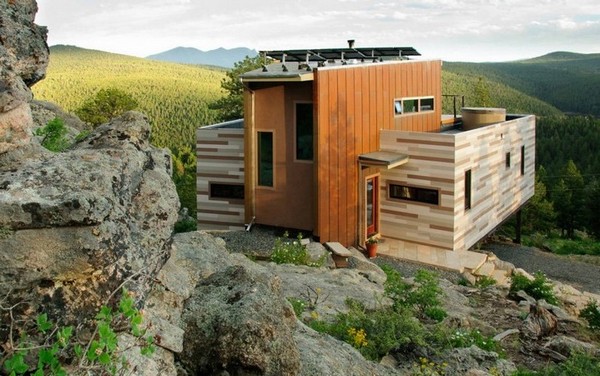
Nederland, Colorado – Studio HT Built Area: 1,500 sq. ft. (139 m2) Year Built: 2010 Photography: Braden Gunem How much space do we really need to live? How often do we discuss ‘needs vs wants’? This project questions the need for excessive space and instead challenges occupants to be efficient. Designed […]
Container Living in Atlanta, Georgia
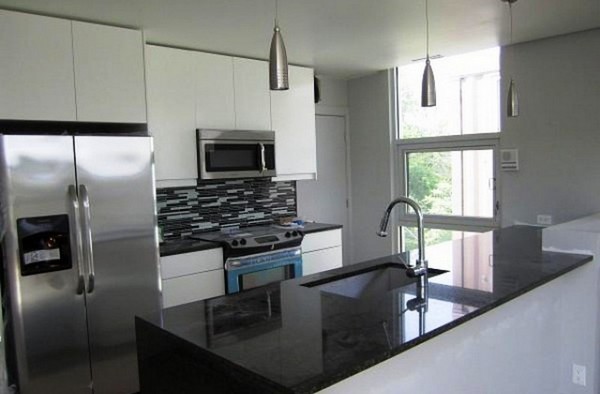
Atlanta Georgia USA – Francis Kirkpatrick (architect) and George Runkle (engineer) Land Area: 2,160 sq. ft. (200 m2) each lot Built Area: 1,900 sq. ft. (176 m2) + basement garage of 650 sq. ft. (60 m2) each home Year Built: 2007 (brown) and 2011 (white) Here’s a prime case for not […]
