Randwick Pavilion
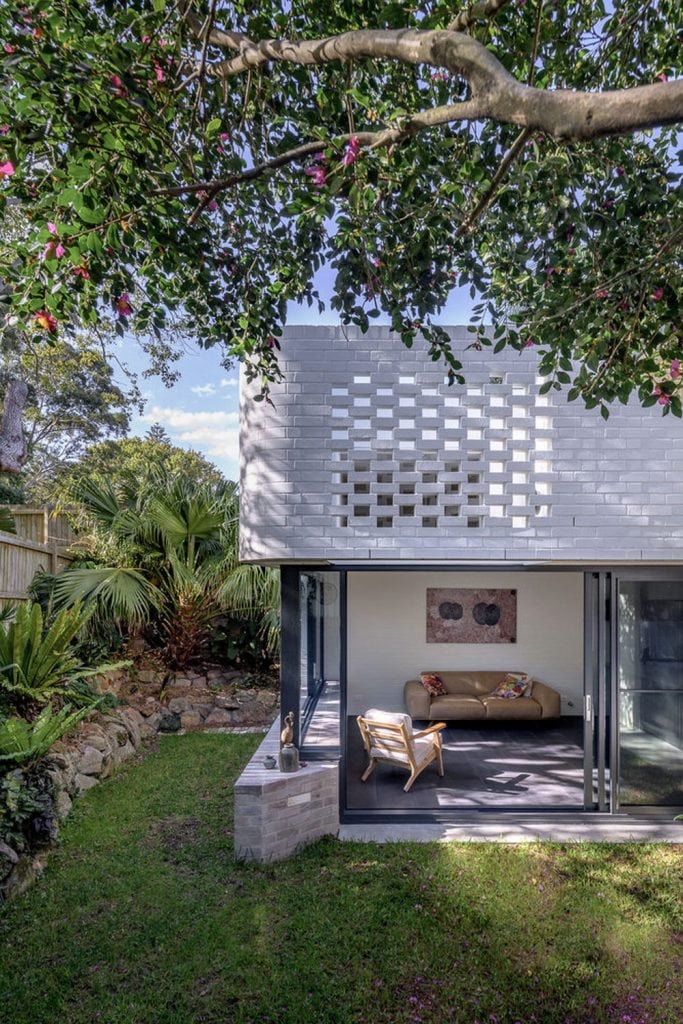
Sydney, Australia – MASQ Architecture Built Area: 90.0 m2 Year Built: 2018 Photographs: The Guthrie Project The brief for Randwick Pavilion required the addition of three spaces to an existing home. A living room, kitchen, and dining room were appended into the original structure. The design of the living room establishes an […]
K2 House
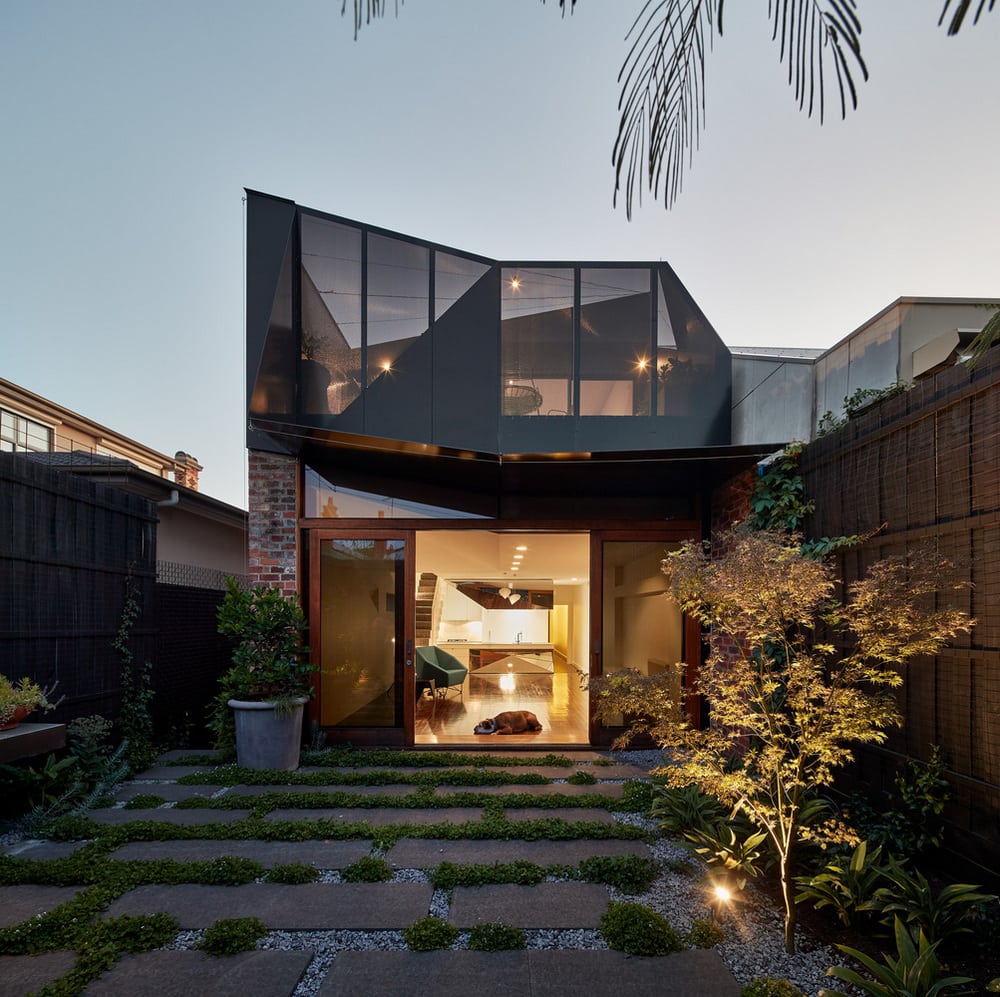
Melbourne City, Australia – FMD Architects Built Area: 114.0 m2 Year Built: 2017 Photographs: Peter Bennetts Back in 2008, the architects have designed K2 House, a pad fit for a young bachelor. Nearly a decade later, the firm was tasked to make some changes to the design. The clients wanted to upgrade […]
Armadale House
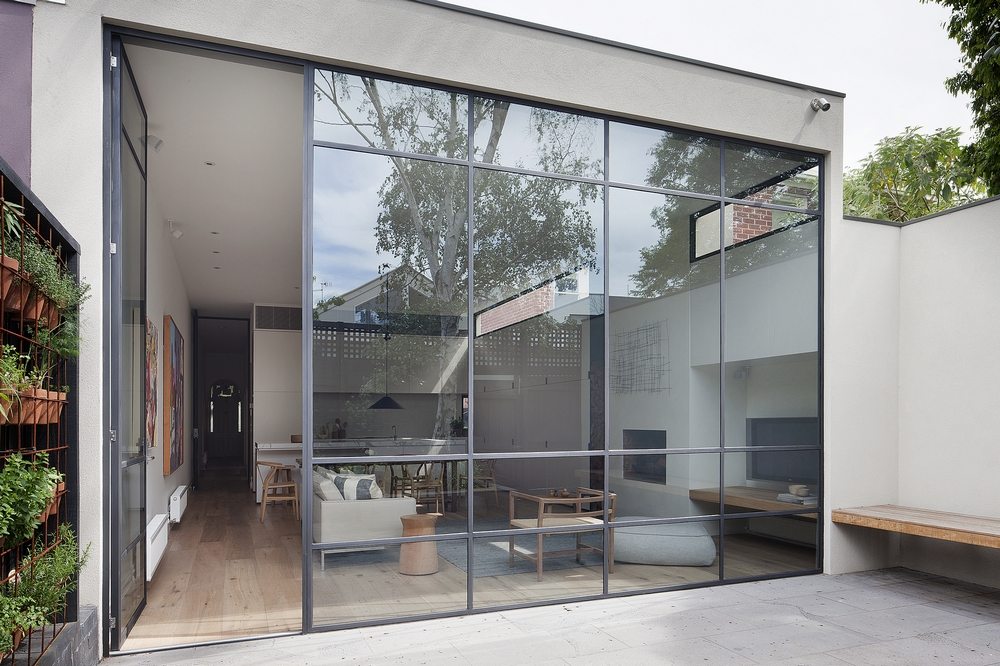
Melbourne, Australia – Robson Rak Architects, Made By Cohen Built area: 150.0 m2 Year built: 2013 Photographs: Shannon McGrath Armadale House is a renovation project on a small, dark, and old Victorian house. Today, there exists an open-plan kitchen, spacious living area, and connecting courtyard. The end result is a house that is stylish, bright, […]
CCC House
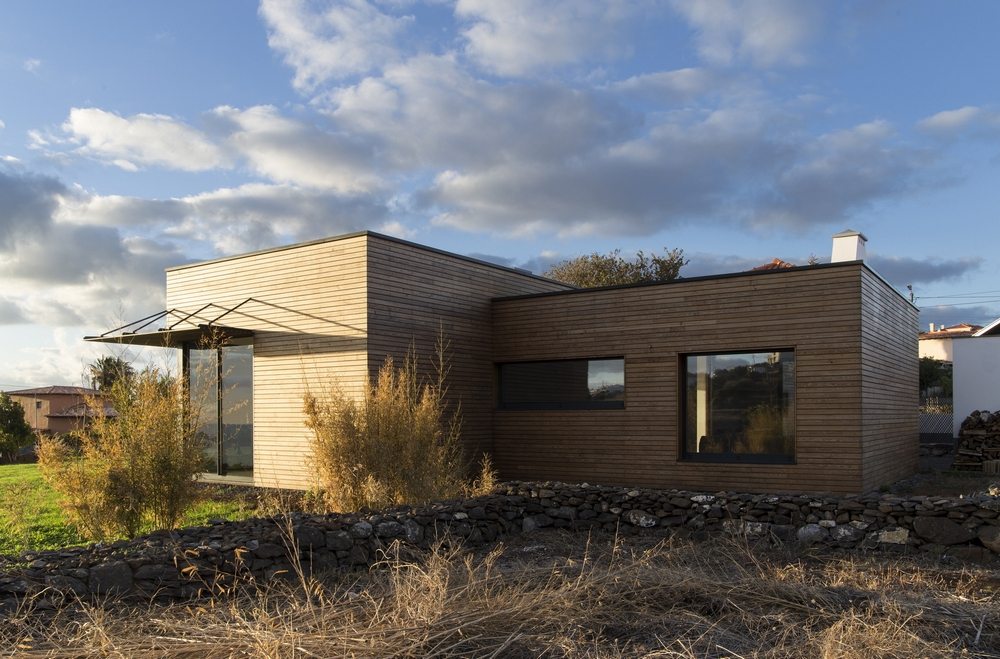
Caniço, Portugal – Mayer & Selders Built area: 180.0 m2 Year built: 2017 Photographs: Dirk Mayer CCC House is an old Madeiran house that underwent renovation but has still retained its traditional design. Today, despite the modernized facelift, it symbolizes the harmonious relationship between the old and the new. An extension was added to the […]
Brick House
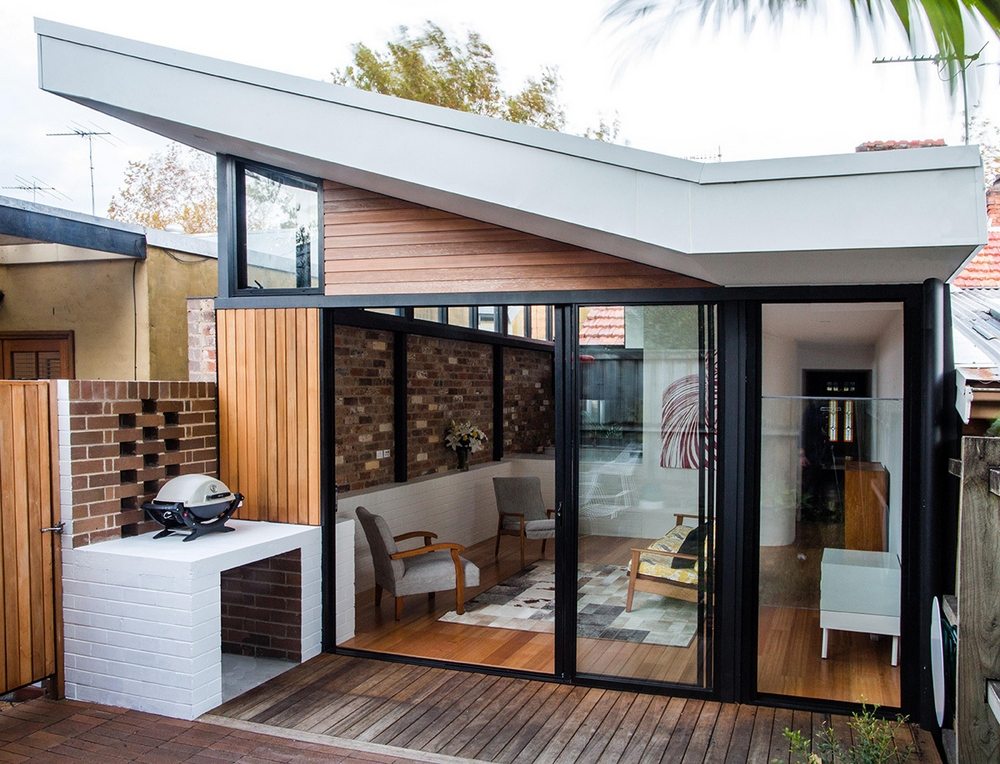
Annandale, Australia – Bastian Architecture Built area: 79.0 m2 Year built: 2015 Photographs: Justin Aaron Brick House is a renovation and extension project of an old worker’s cottage. The old wall was made out of bricks. Because of this, the architects decided to use the same material throughout the house. The bricks used in the project […]
Dark Light House
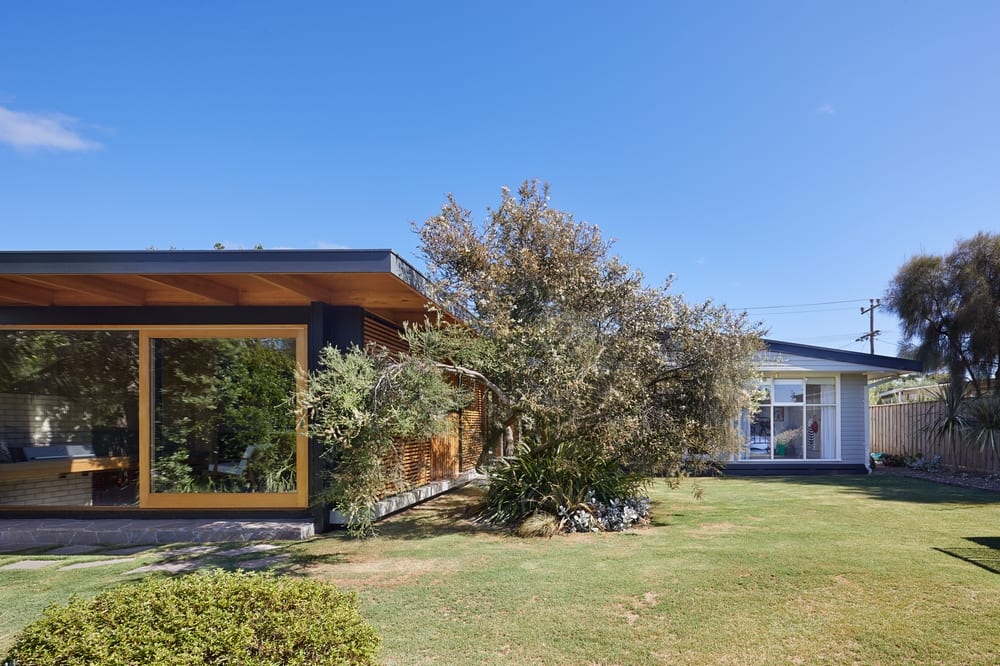
Melbourne, Australia – MRTN Architects Built area: 150.0 m2 Year built: 2017 Photographs: Tatjana Plitt The original Dark Light House was built in the 1960s as a holiday home. Understandably, the current owner wanted to give the house an upgrade. They wanted to make some additions to accommodate the needs of a modern family. However, the […]
The Temperance Tavern
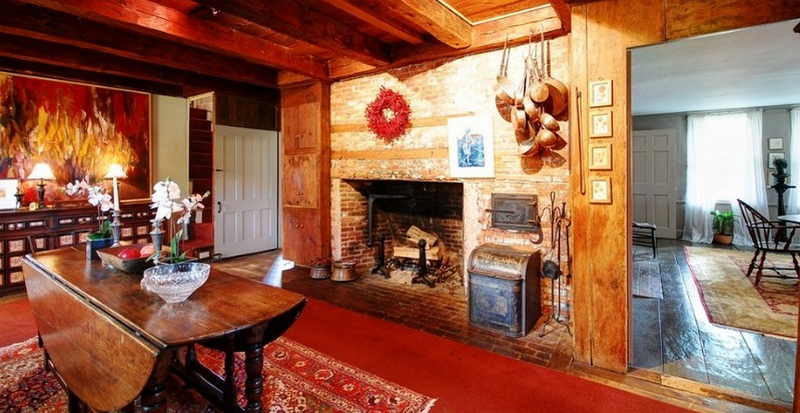
Gilmanton, NH – Roy Sanborn Built area: 5,500 sq. ft. (509 m2) Land area: 1 acre (4,000 m2) Year built: 1793 Price: $550,000 Older than the oldest residential building in Australia, yet cheaper than the average Australian home! Australians have the dubious record of the most expensive homes in the world. […]
