The Wooden House
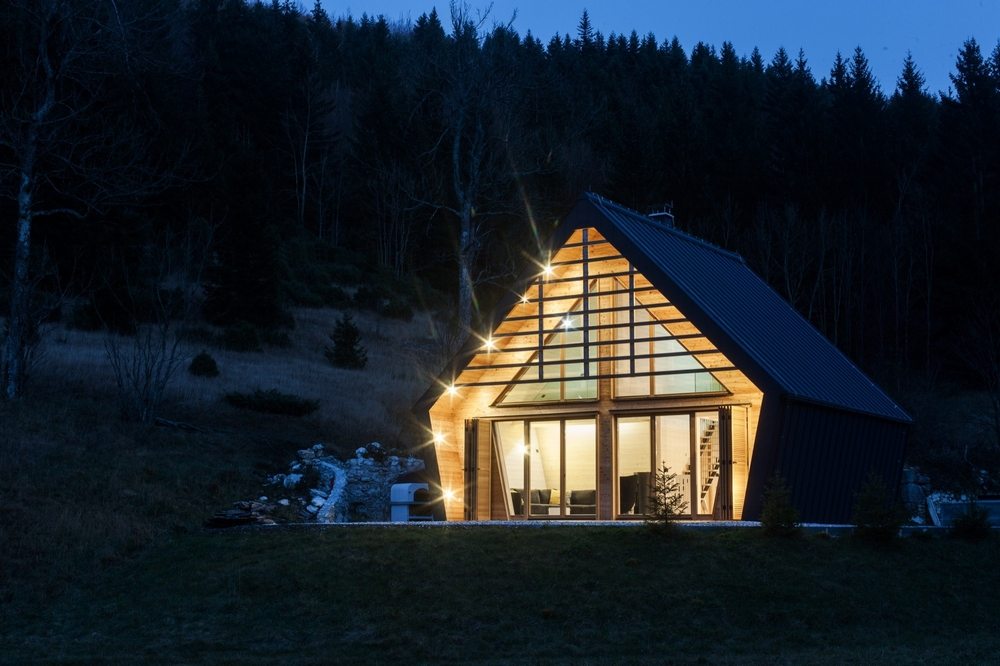
Kanji Dol, Slovenia – studio PIKAPLUS Built area: 82.0 m2Year built: 2015Photographs: Miha Bratina The Wooden House is a striking hexagonal house in the middle of undulating hills. Its backdrop, a lush evergreen forest, makes the house picture-perfect. Both inside and outside, the structure is clad in timber. The material was chosen for its ability […]
The Studio Fiskavaig
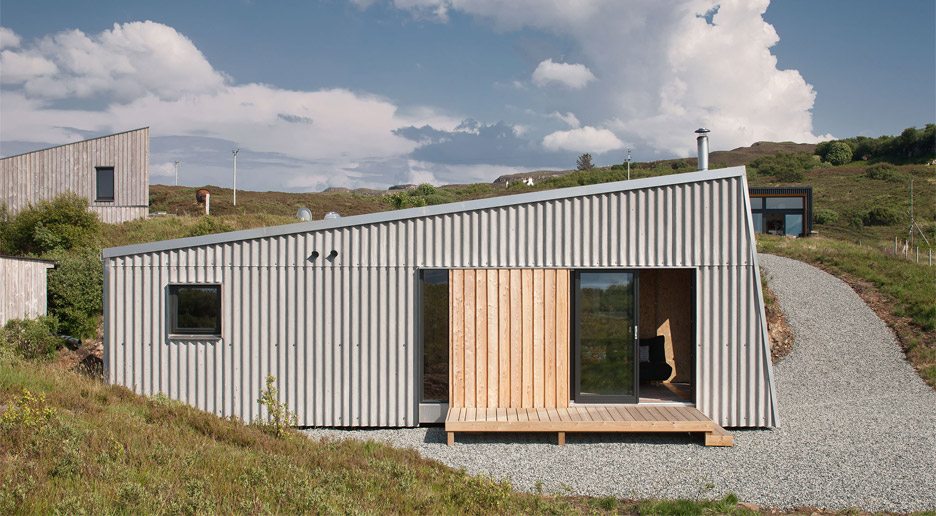
Isle of Skye, Scotland – The Rural Design Studio Built area: 30.0 m2 Year built: 2016 Photographs: David Barbour Grassy knolls surround Studio Fiskavaig, a small holiday home in the Isle of Skye, Scotland. The design is basic and simple. It’ll only take a year to build, interiors included. The Studio is a part […]
Two tents with a twist
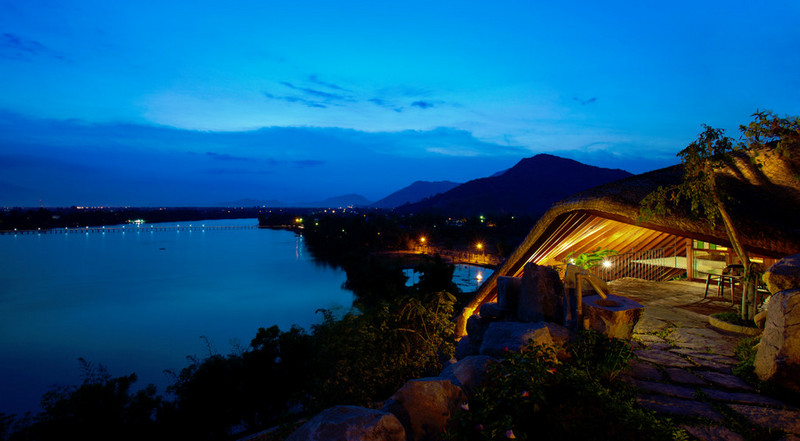
Khanh Hoa, Vietnam – a21 studio Built Area: 26 sqm (280 sq. ft.) Year built: 2014 Photography: a21 studio Vietnam is a tropical country. It’s hot most of the year. An exposed hillside facing due west is far from the ideal spot to build. Despite being in a popular […]
The Many Faces of a Polyhedron
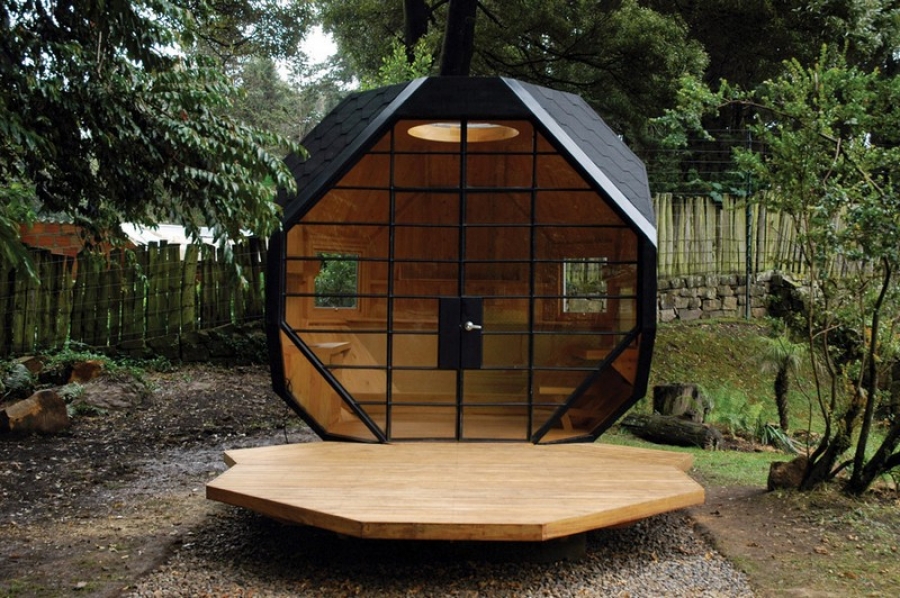
Habitable Polyhedron Bogota Columbia – Manuel Villa Built Area: 7.5 m2 (81 sq. ft.) Year Built: 2009 Photography: Sergio Gómez Originally designed for the backyard of a couple with a young child who wanted a “shelter” while enjoying the outdoors, the Habitable Polyhedron obviously has many possible uses. Guest accommodation, a home office or a […]
Casa Kike – 16,000 books and a grand piano
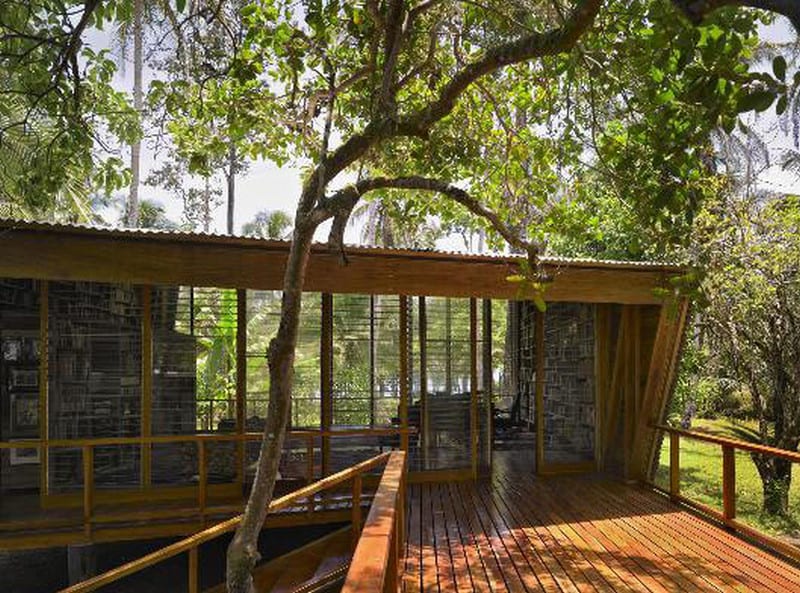
Beachfront Cahuita Costa Rica – Gianni Botsford Architects Year Built: 2007 Surely, one of the toughest gigs an architect must face would be designing a home for his father. But in this instance, Keith Botsford, a writer, gave free rein when he decided to retire from Boston, USA to Costa Rica. The over-riding requirement […]
Weaving In The Woods
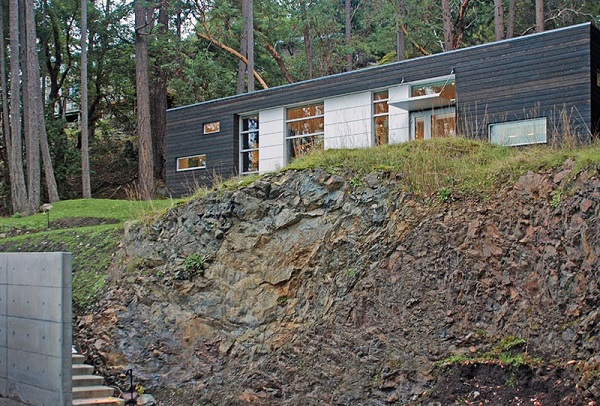
Weaving Studio – Prentiss Architects Location: San Juan Island, Washington State USAYear Built: 2010Built area: 1250 sq ft (116 m2) I’ve only visited the San Juan Islands once. I was the guest of Ted Brewer, an extraordinary naval architect. I can’t recall how long the trip took from Seattle but it was worth every […]
The Long Studio
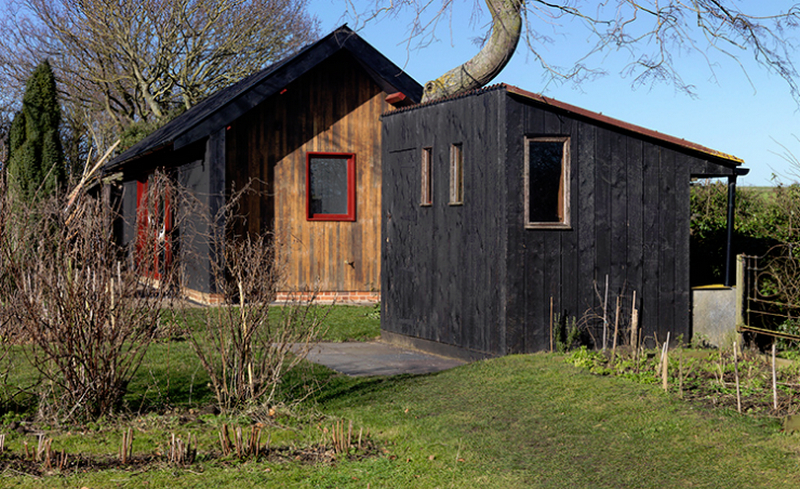
Norfolk UK – Threefold Architects Photography: Charles Hosea Designed from the ground up to be owner-built and proud of it. Set within the flatlands of rural norfolk and inspired by the local agricultural vernacular this zero carbon artist’s studio was designed to capture the sky. This simple, linear, black clad building occupies a […]
The Baumraum Treehouse
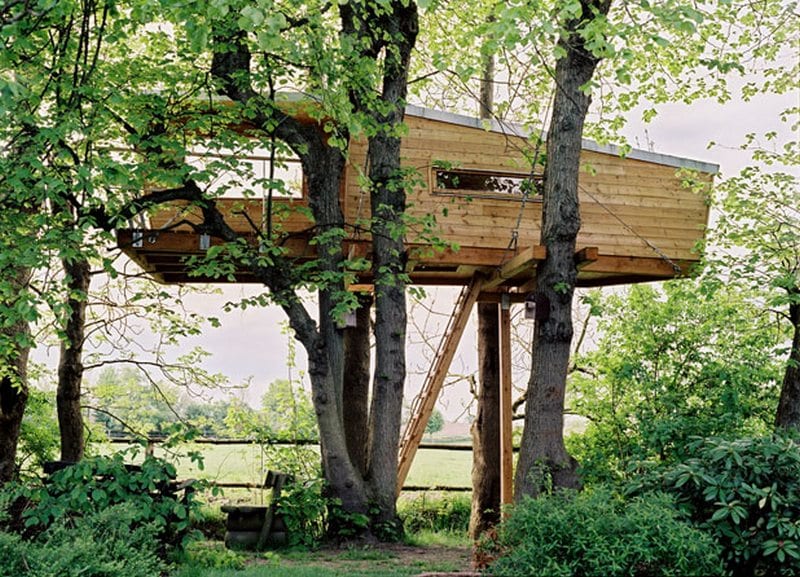
Hechtel-Eksel, Belgium – Baumraum Bookings: The Treehouse Photography: Markus Bollen The inspired team at Baumraum have built more than 40 treehouses to date – in Europe, Brazil and the USA. Based in Bremen, they have focussed on experimental constructions on the ground, in trees and by or on water for children and adults. The designs are […]
Forest Pond House – a meditation space and playhouse
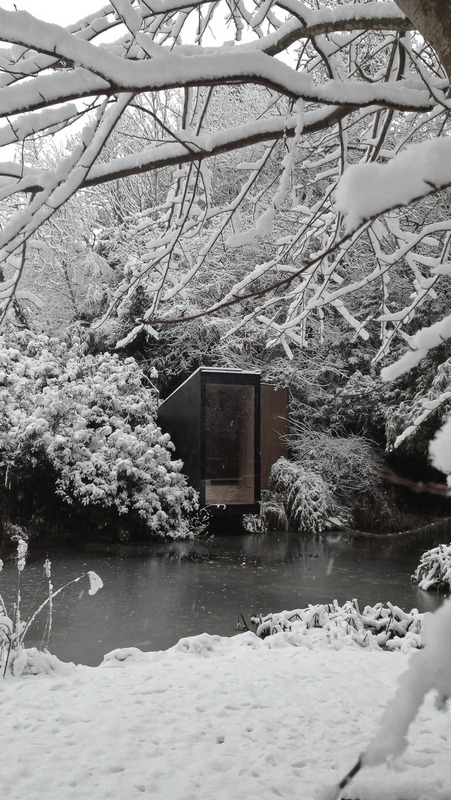
Hampshire UK – TDO Architecture Area: 6 m2 (64 sq ft) Year Built: 2012 Photography: Ben Blossom The Forest Pond House is in rural Hampshire. Designed as a space for both meditation and a children’s den it sits at the bottom of a family garden in a wooded area overlooking a pond. […]
Tea House with Hanging Garden – A1 Architects
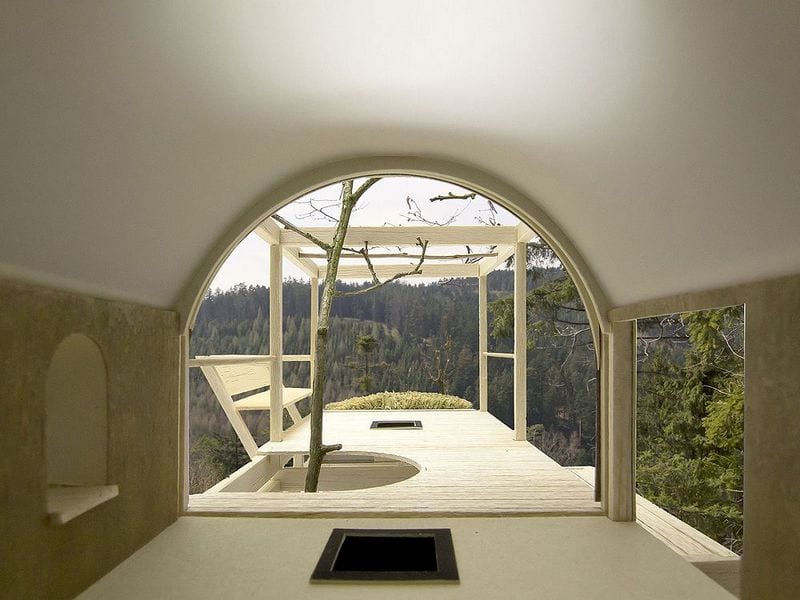
Concept only – A1 Architects This concept is so simple yet so lovely we thought you might enjoy it. Imagine this in your garden somewhere, birds singing as you read without interruption, breathing in the serenity, hearing leaves rustling in a light breeze. Sold? Click on any image to start lightbox display. Use your Esc key to […]
Tea House in a Garden
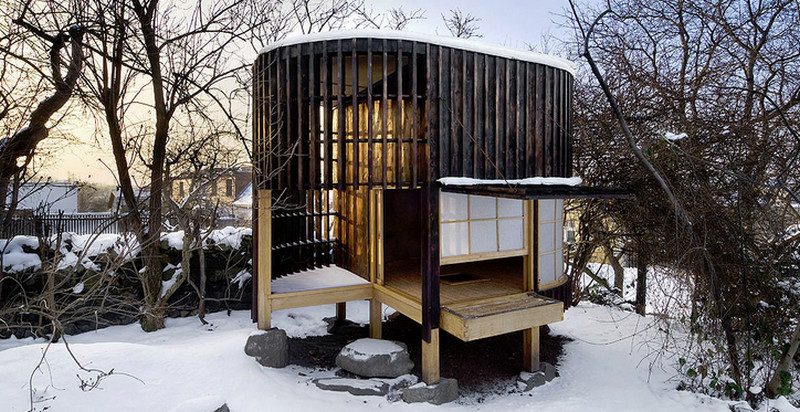
Prague Czech Republic – A1 Architects Built: 2008 Area: 7 m2 (75 sq ft) This firm of architects has a definite penchant and finesse in designing and building teahouses. They have taken the essence of the classical Japanese concept to Europe. We’ll let the owner do the talking: The Garden At the foot of […]
Hat Tea House
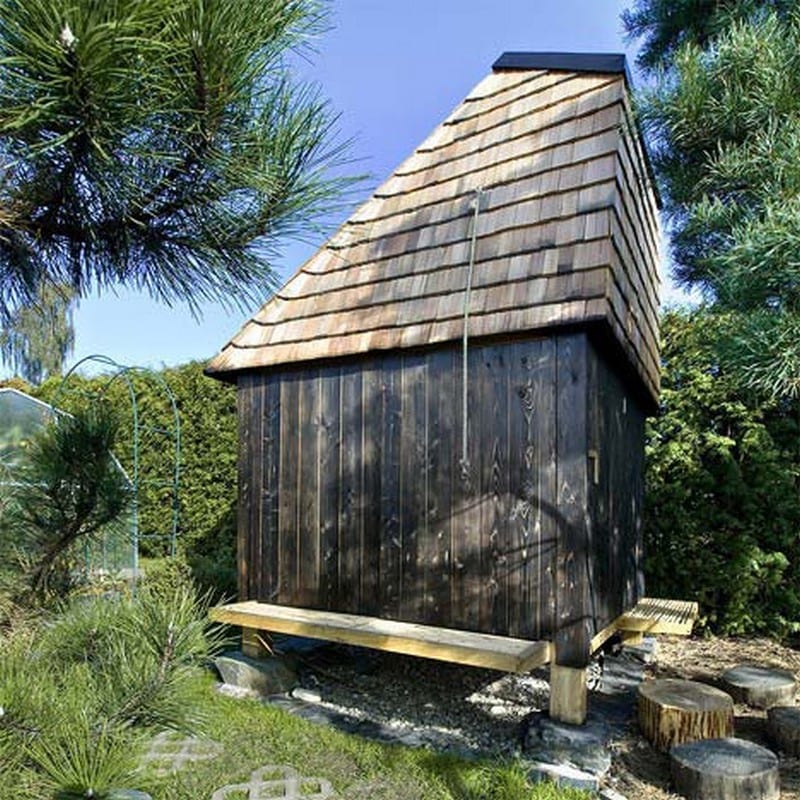
Ostrava Czech Republic – A1 Architects Does it seem a little incongruous to find a classical Japanese tea house in suburban Ostrava, Czech Republic? Initially, probably, but why shouldn’t a Czech – or Briton, Canadian or New Zealander, seek the same sense of calm that the Japanese have found for centuries in their back yard tea houses? […]
Black Tea House
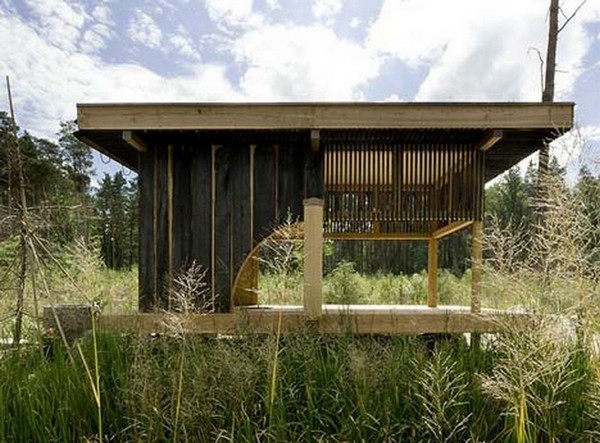
Česká Lípa, Czech Republic – Lenka Křemenová, David Maštálka / A1Architects Built: 2011 Area: Veranda – 10m2 (108 sq. ft.) Interior – 3.5m2 (38 sq. ft.) Traditional Japanese teahouses are as much a refuge from the chaos of life as they are a ceremonial focal point. But the concept and meaning has spread to […]
Green Oak Writer’s Studio
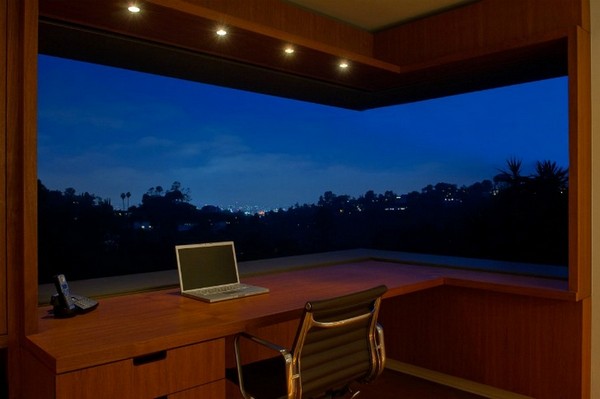
Los Angeles, USA – Bertram Architects Built Area: 18.5m2 (200 sq ft) Designed as a quiet space with minimum distraction for a writer. Furniture is plain and built in to both maximise the available space and avoid distraction. Here are the architect’s notes: “Inspiration for the home office came from the “Russian word пустынь or poustinia (which literally means […]
The Water Temple
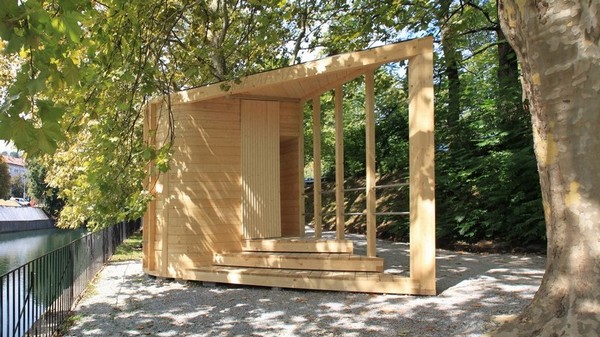
Ljubljana, Slovenia – Kieran Donnellan Year built: 2012 Photography: Courtesy of Water Temple Workshop MEDS – Meeting of design students – was founded in 2010 by students from different countries and different departments of design. It was created with the intention of integrating architecture, interior architecture, industrial design, graphic design into a cohesive group. The […]
Rockhouse
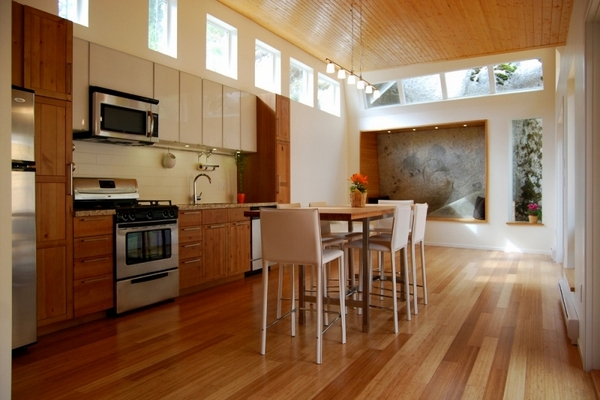
British Columbia, Canada – Sandrin Leung Design Build Built area: 111.5 m2 (1,194 sq. ft.) Year built: 2009 – 2010 Photography: Ana Cristina Sandrin “The Rockhouse is a courtyard home organized around a large rock bluff in a gesture of embrace. From the first visit to the site we felt the very strong spiritual/natural presence of this rock. We […]
The Poteet Loft Porch
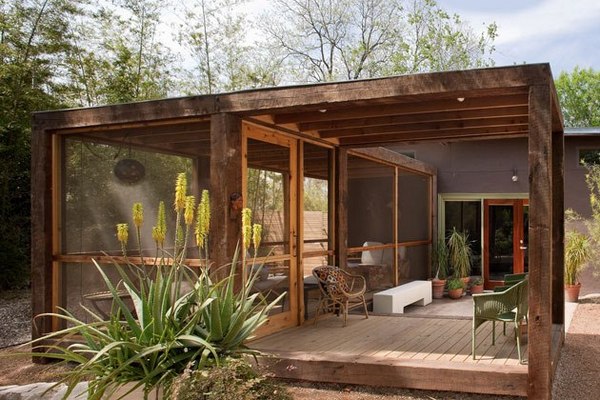
San Antonio Texas – Poteet Architects Imagine a warm, balmy night, good friends, a glass of wine and a soft breeze as you enjoy the outdoors. Sounds wonderful until the bugs start joining the party. Here’s a very nice solution that adds a lot of usable space without breaking the bank account. Like decks, a […]
Under the Moonlight House
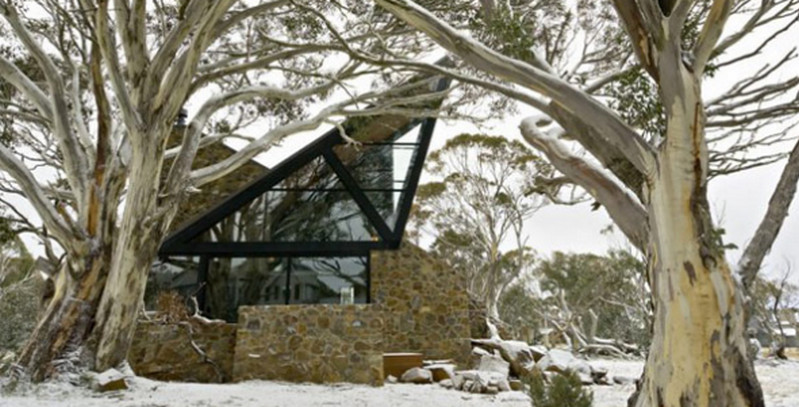
Mt. Hotham Victoria Australia – Giovanni D’Ambrosio Australia doesn’t have many areas where it snows and even then, it doesn’t stick around for long! (Australia’s highest mountain, Mt. Kosciuszko, is only 2,228 metres (7,310 ft) above sea level.) A very good season in our ski fields is about 10 weeks. If you build an alpine cabin […]
A Log Cabin on Wheels…
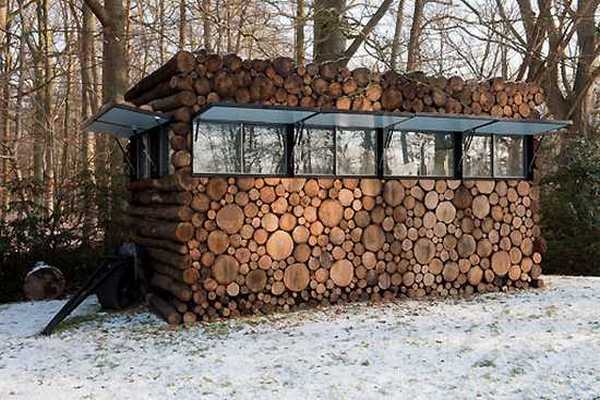
Hans Liberg Music Studio Holland – 2010 Photography by Thomas Mayer Don’t like the view? Move… this amazing log studio is on wheels! Further proof of the beauty of small buildings. Designed by Dutch designer, Piet Hein Eek, this music room/studio is built on a wheeled chassis for easy transportation. Look closely and you’ll notice […]
