REPII House
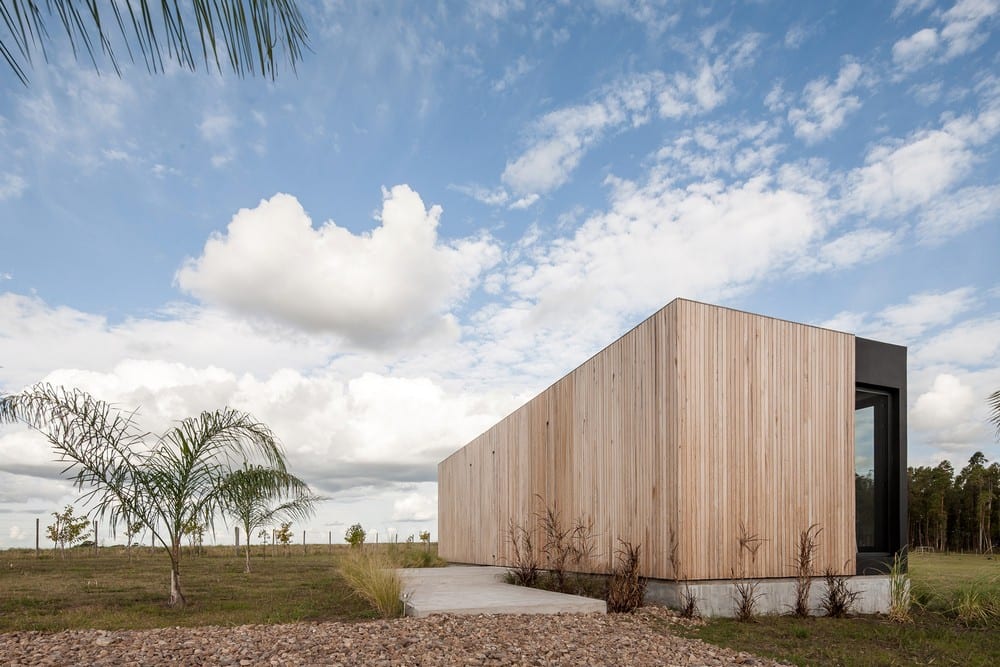
Canelones, Uruguay – VivoTripodi Built Area: 96.0 m2 Year Built: 2018 Photographs: Marcos Guiponi The REPII House is actually a modular housing project that’s considered as a stand-alone unit. It can be used as a guest house, a studio, an office space, or for any other purpose. It’s an “additional” unit to an already existing space without […]
Into the Wild
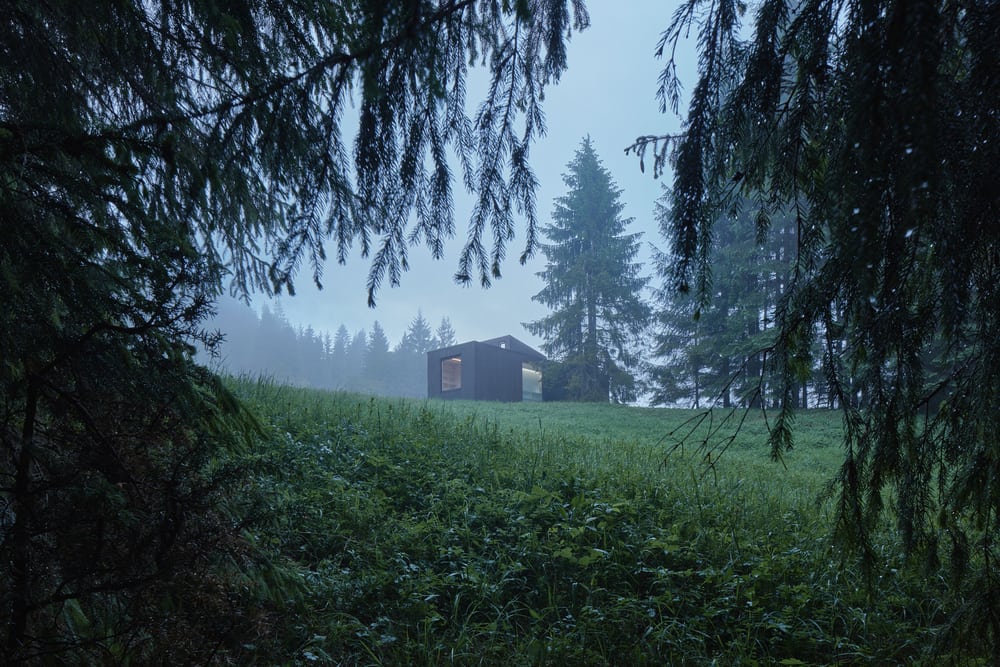
Slovakia – Ark-shelter Year Built: 2018 Photographs: BoysPlayNice Into the Wild is a prefab cabin located in the woods. Resembling a container-type structure, it’s a place where one can escape from the hectic city life – a detox from stress. Basic and fuss-free, it provides an opportunity to disconnect, relax, and recharge. The cabin […]
The Maintenance-Free House
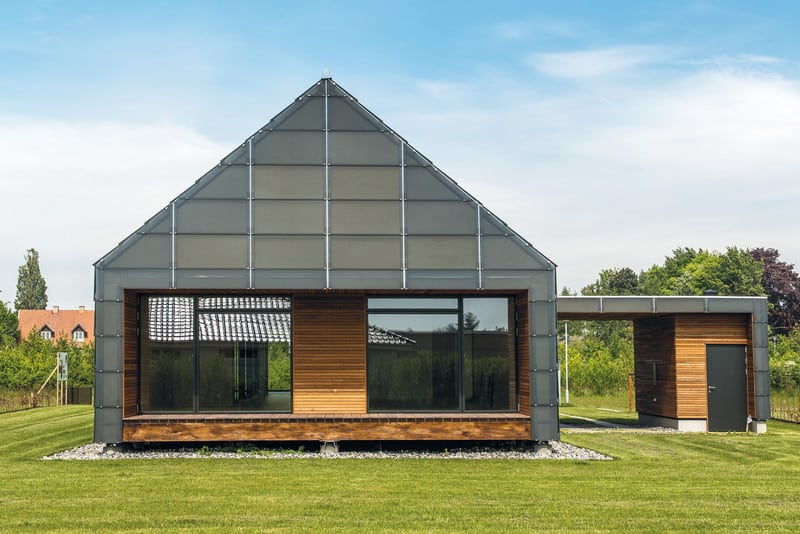
Nyborg, Denmark – Arkitema Architects Project Year: 2013 Area: 156.0 m2 Photographers: Jesper Ray, Helene Høyer Mikkelsen The Maintenance-Free House teaches us not to judge the book by its cover. This simple wooden structure was built to last for 150 years. Basically low-fuss and hassle-free, it requires no servicing during its first 50 years. Yes, […]
Nomadic Shelter
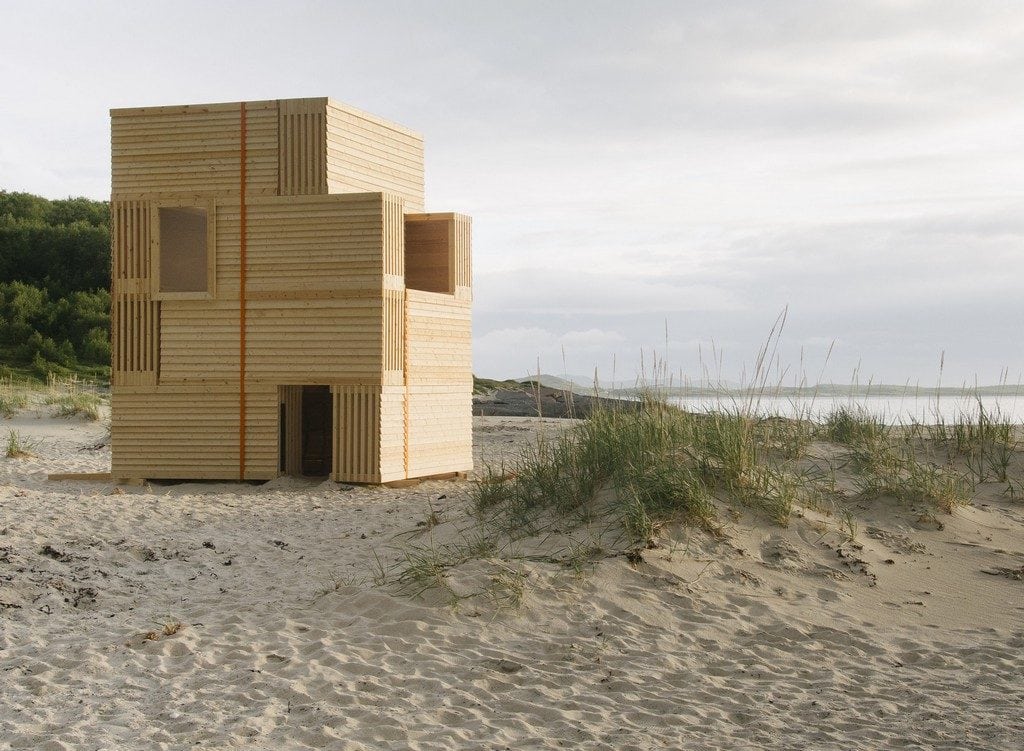
Fylkesveg 475 160, 8140 Inndyr, Norway – SALT Siida Workshop Built Area: 12.0 m2 Year Built: 2014 Photographs: Piotr Paczkowski The Nomadic Shelter is an interesting piece of dwelling. Meant to be a temporary shelter, it’s an architectural project built as part of Salt festival. The shelter is small, measuring only 12 […]
North Fork Bay House
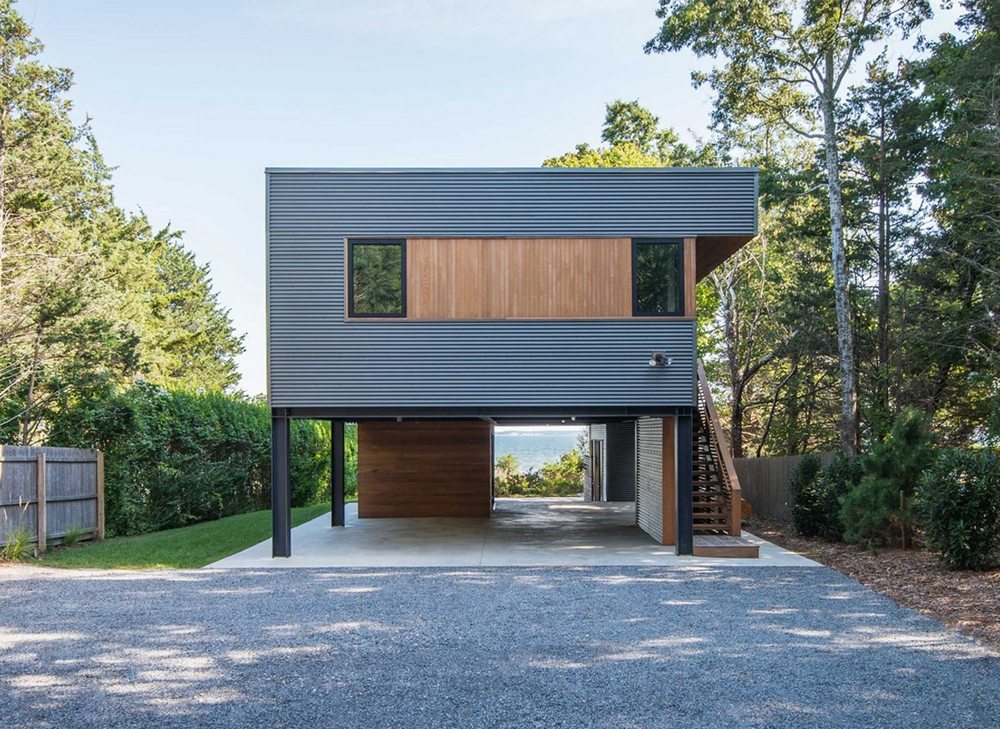
Laurel, United States – Resolution: 4 Architecture Built area: 153.2 m2 Year built: 2015 North Fork Bay House is a prefabricated beach house that stands on top of steel stilts. The structure was lifted off the ground because the homeowners were concerned of potential flooding. The area below the house now serves as parking, […]
