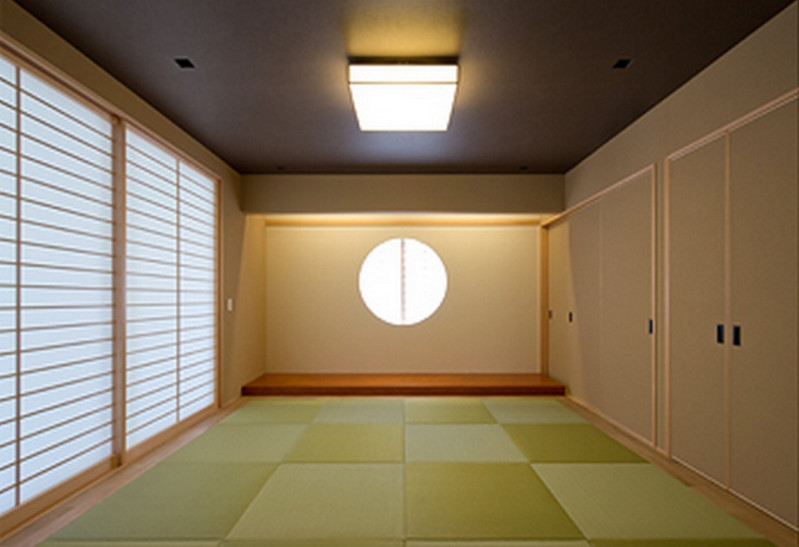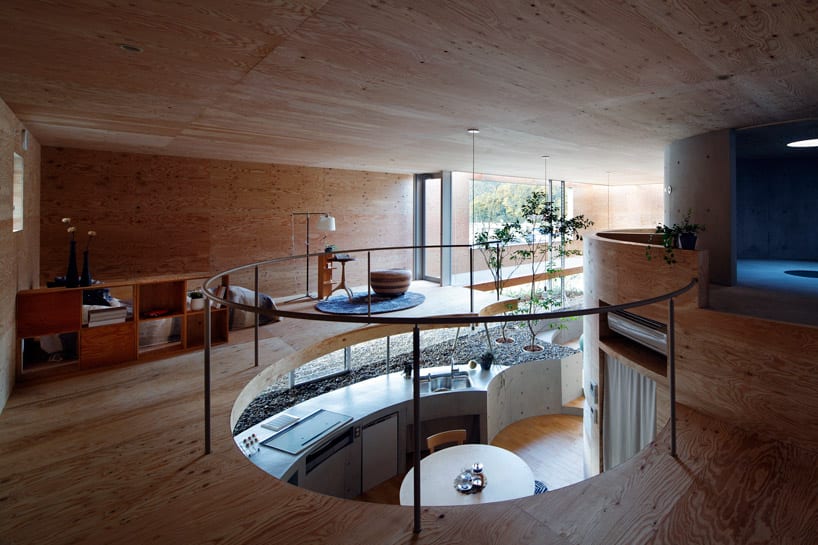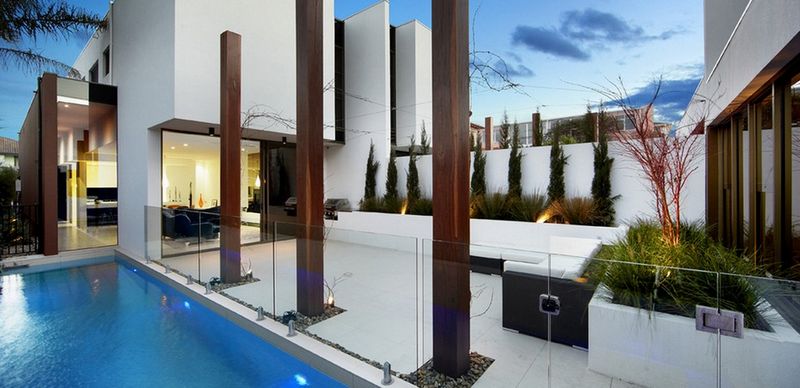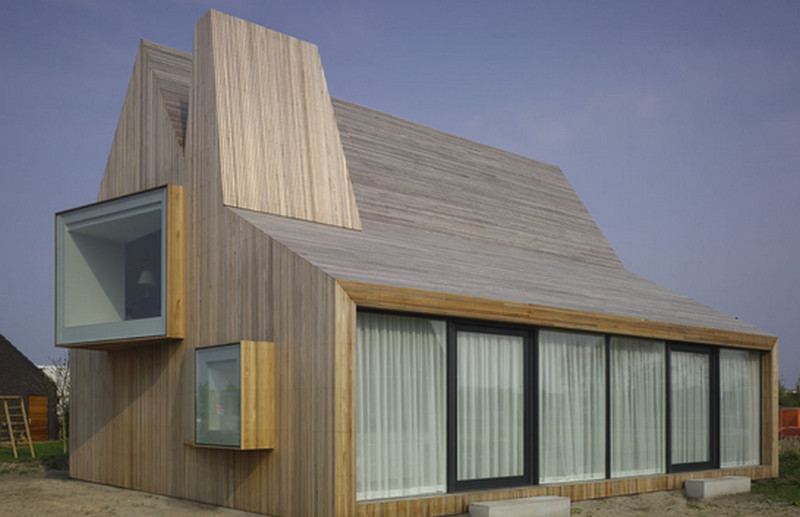K5 – House of Slow Life

The House of Slow Life – Kurume City Kyushu Japan – Architect Show Co, Ltd Built: 2012 Site area: 519 m2 (5,600 sq. ft.) Built area: 205 m2 (2,214 sq. ft.) Materials: Reinforced concrete and timber Photography: Toshihisa Ishii We recently came across the work of Japanese architect, Masahiko […]
The Pit House

Okayama, Japan – UID Architects Photography by: Koji Fujii/Nacása & Partners Inc. Built: 2011 Site area: 95.41sqm Total floor area: 138.23sqm There can be no doubting that UID ignore just about every conventional constraint of residential design. This home is designed for a family of three and, as is common in Japanese culture most space is shared. […]
Courtyard Home – Melbourne Australia

Docker Street Elwood – Nicholas Wright Architect This new four bedroom, three bathroom home is set among long established homes in an affluent suburb just five kilometres from the city centre. Ironbark posts and panelling are featured prominently in the landscaping as means of highlighting the vertical nature of the home. Built on a small block with rear lane […]
Bierings Haus

Netherlands – Rocha Tombal Architecten I don’t think it’s possible to be ambivalent about this home. Completely clad in Red Cedar slats, the home is very innovative – externally and internally. But does innovation equate to good design? You be the judge… “From a basic form, defined by the municipal urban plan, sculptural “eyes” […]
