House in Kodaira
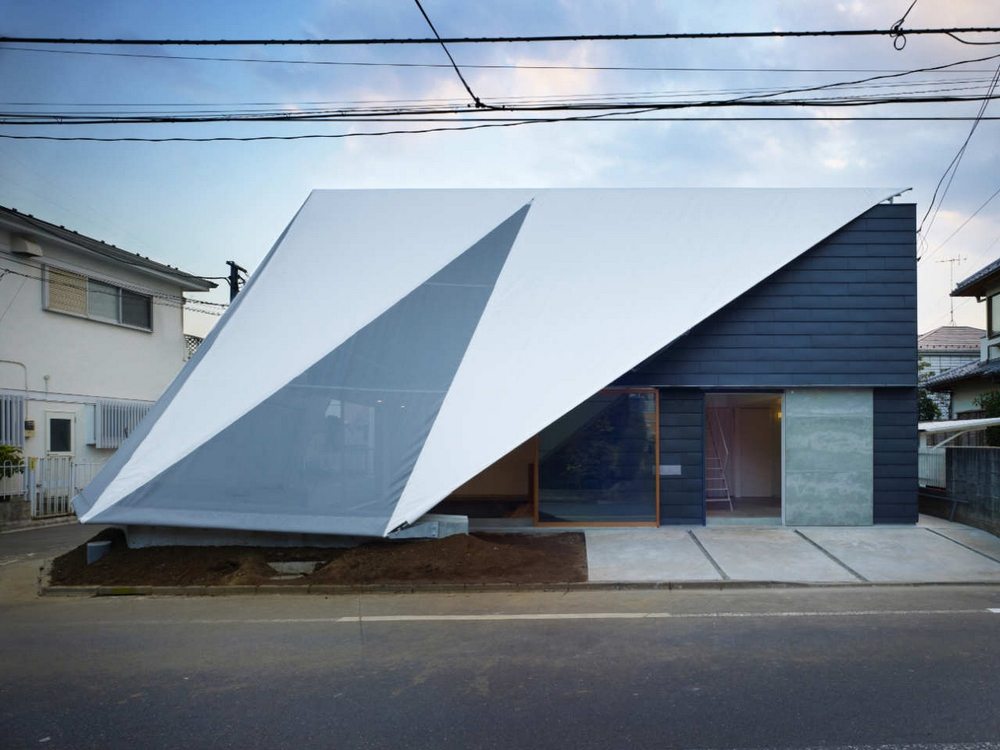
Tokyo, Japan – Suppose Design Office Project Year: 2010 Area: 50.8 m2 Photographs: Toshiyuki Yano The owners of the House in Kodaira wanted a garden in front of their house. They wanted something that will separate the private living areas from the public outside space. The garden will also serve to connect the indoors and […]
Lollipop House
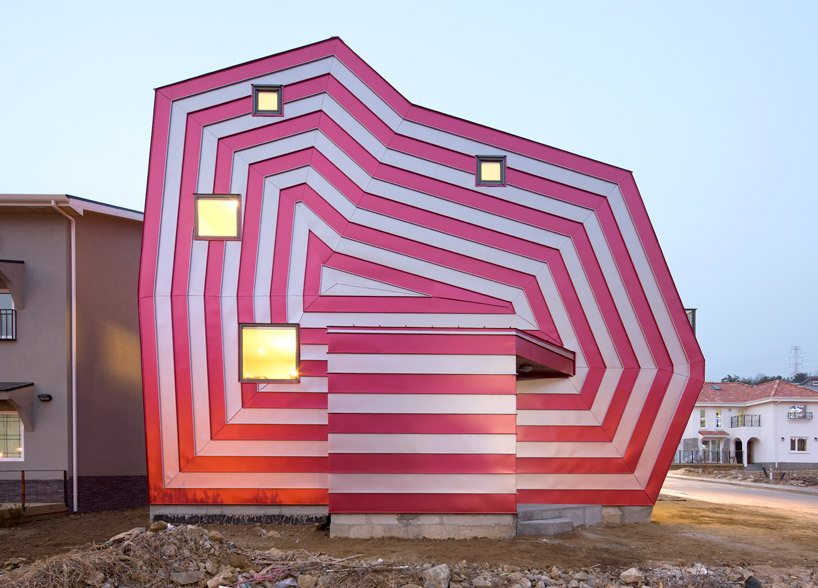
Gyeonggi-Do, South Korea – Moon Hoon Project Year : 2012 Developed Area : 102.9 m2 It’s very hard to ignore this peculiar house that closely resembles an over-sized peppermint. It sticks out in the middle of a suburban neighborhood with neutral-toned houses. To say that the design of the Lollipop House is unique […]
Port Fairy House
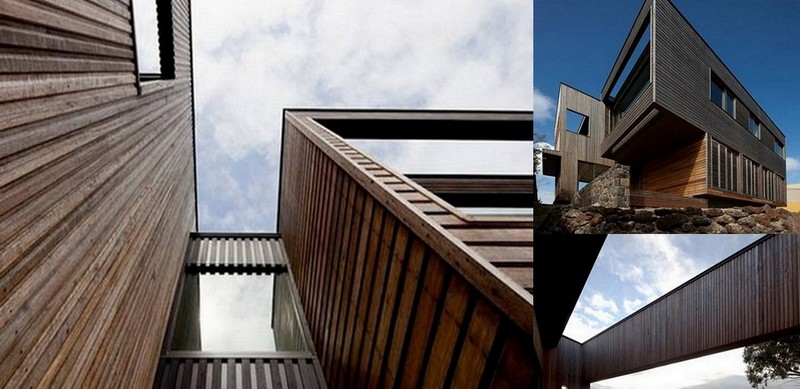
Port Fairy Victoria Australia – Farnan Findlay Architects Situated some 290 kilometres from Melbourne, Port Fairy is close enough to be a ‘weekender’ location for a Melbourne family. It also offers permanent residency for those lucky enough to be able to build a career in nearby Warrnambool. Facing onto the Southern Ocean, it is an […]
Flight of Birds
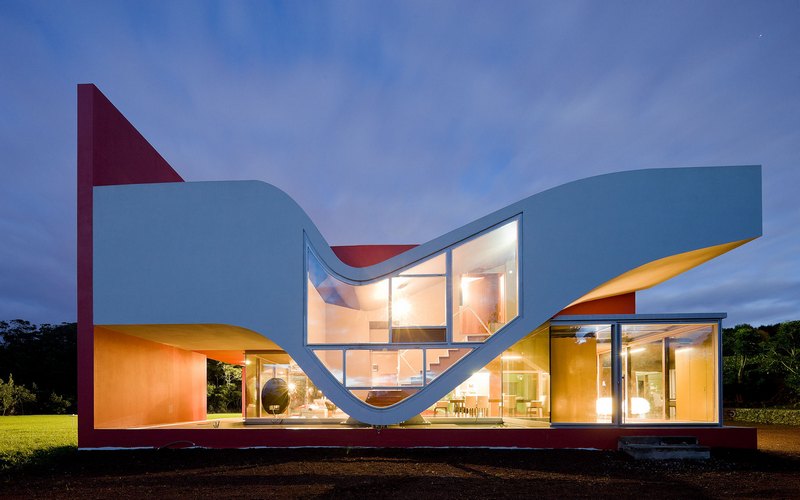
St Michael Island Azores Portugal – Bernardo Rodrigues Photography: Iwan Baan The weather in the Azores can be unpredictable and, at times harsh with driving rain. This home has been designed to work with the weather rather than stand against it. The main building is shaped like the wings of a large bird. A striking red wall protects the home’s […]
The HI-MACS House
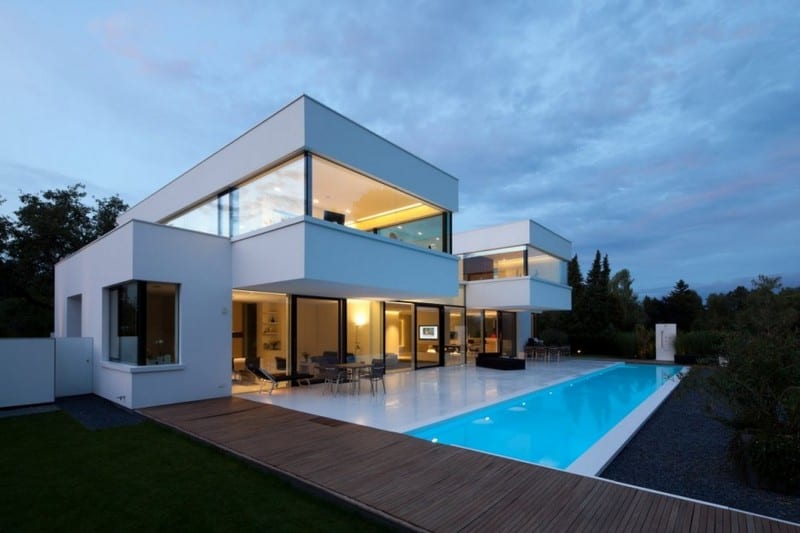
Bavaria Germany – Karl Dreer and Bembé Dellinger Architects Built area: 395 m2 (4,266 sq. ft.) Lot size: 1,200m2 (12,960 sq. ft.) Year built: 2010 This massive home is built almost entirely of a single material – inside and out, from terraces to countertops and basins! The material, HI-MACS® is […]
The Aldrich Residence – seizing the view…
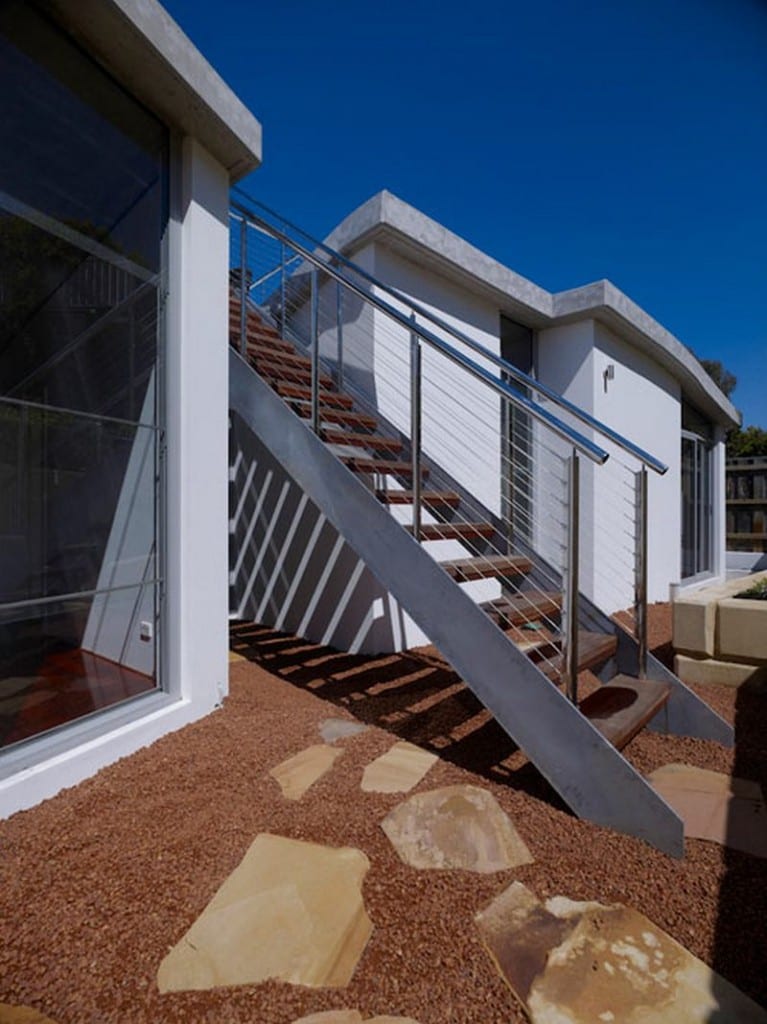
Perth WA Australia – Enter Architecture Lot area: 450 m2 Built area: 231 m2 Built: 2011 This three bedrooms, two bathrooms, two living area home sits on an easement block back from direct views of nearby water. To capture the outlook the home takes advantage of the natural topography of the land to rise […]
House at the Mountain
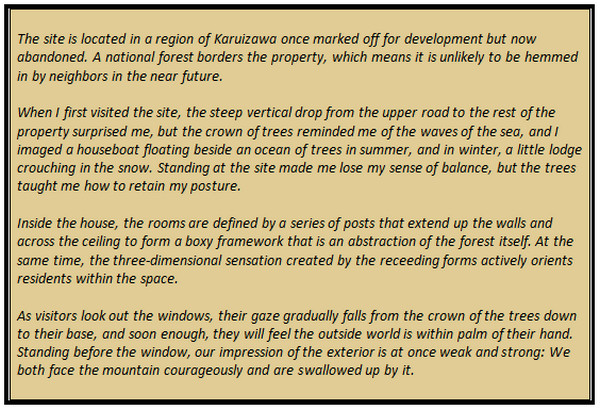
Nagano Japan – Miurashin Architect + Associates Year: 2008 Photography: Daichi Ano Built using traditional charred cedar cladding and simple timber panelling internally, this contemporary home is pure Japanese in feel. The design is simple and uncluttered. The home communes with it’s environment and the view. Here are the architect’s notes: “The site is located in […]
The Gibson Boathouse and Studio
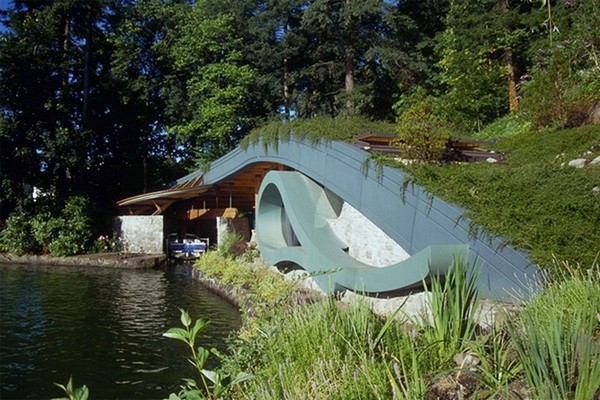
Lake Oswego, Oregon – Robert Harvey Oshatz Designed: – 1993 Completed: – 1995 Robert Harvey Oshatz is a master of organic design. His wonderful use of curved laminated beams results in homes that grow from their environment, rather than sitting in or on it. The architect’s notes: “The Gibson’s had an existing boathouse but felt […]
The Lilypad House
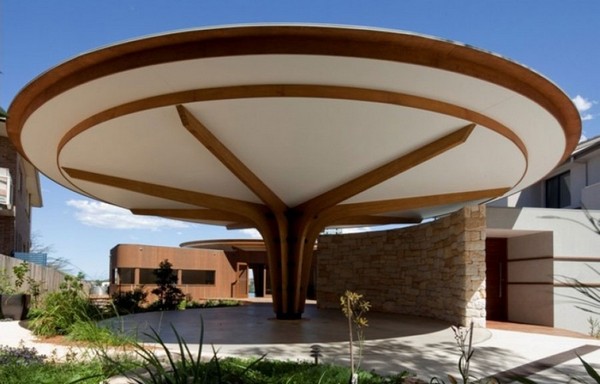
Sydney Australia – Jorge Hrdina Architects Year built: 2010 Photography: Brett Boardman The appropriately named Lilypad House is the work of Australian studio Jorge Hrdina Architects. The design objective had two primary purposes in mind – total wheelchair accessibility and to provide the owners with a “sanctuary from typical suburban consolidation”. The twin […]
