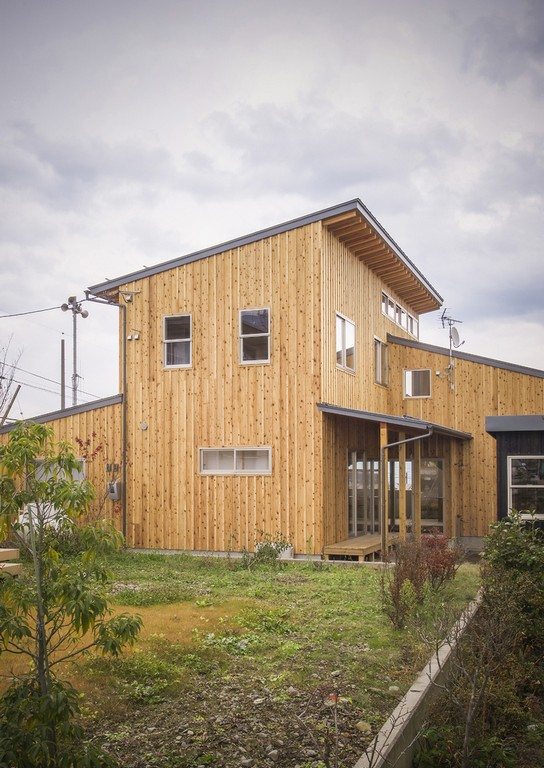Renhouse

Ina, Nagano Prefecture, Japan – MTKarchitects Project Year : 2014 Developed Area : 163.0 sqm ( 1760.4 Sq ft2 ) Photographs : Yuko Tada In consonance with true Japanese architecture, the Renhouse’s aesthetic is one of simplicity and minimalism. The interiors of the house are intricate but delicate, elaborate but simple. The […]
