Roof on the Hill
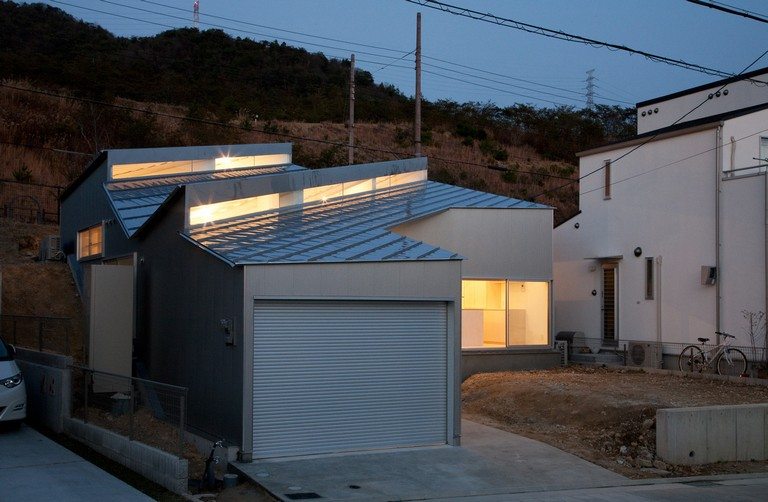
Takarazuka, Hyogo Prefecture, Japan – Alphaville Architects Project Year : 2010 Developed Area : 100.0 sqm ( 1076.39 Sq ft ) Photographs : Kai Nakamura In true Japanese tradition, the Roof on the Hill is a minimalist structure composed mainly of interconnected rooms. The absence of doors allows for seamless connection, making […]
Y7 House floats on a mountain
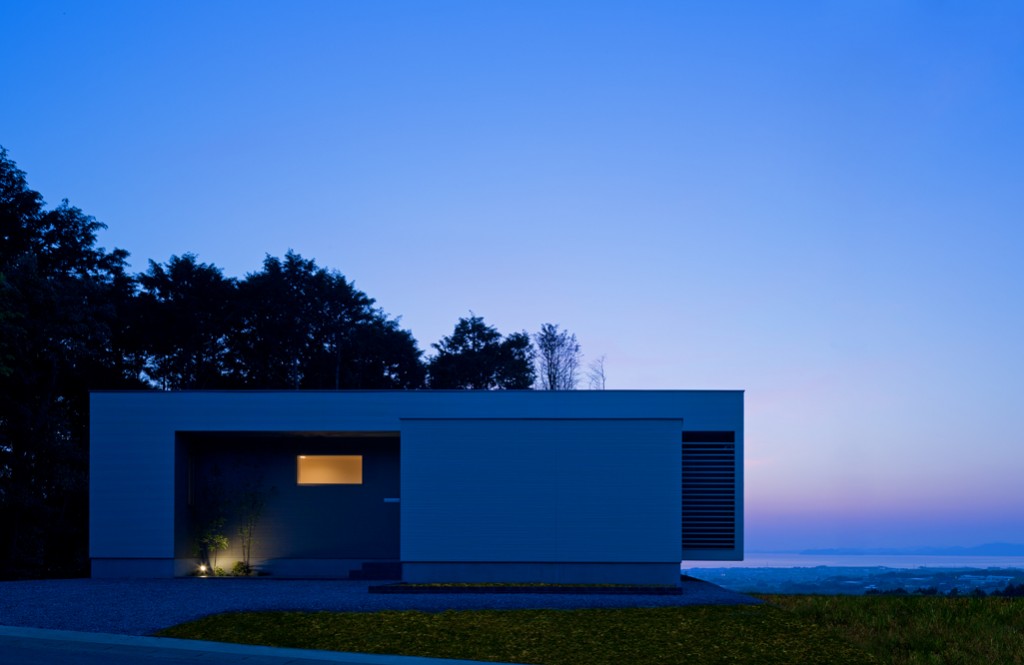
Nagasaki Japan – Show Architect Site area: 284 m2 (3,067 sq. ft.) Building envelope: 95.5 m2 (1,031 sq. ft.) Built area: 89.4 m2 (966 sq. ft.) Photography: Blitz STUDIO Toshihisa Ishii This timber home sits on the side of a mountain offering panaoramic views over Omura Bay. […]
M4 House – Show Architect
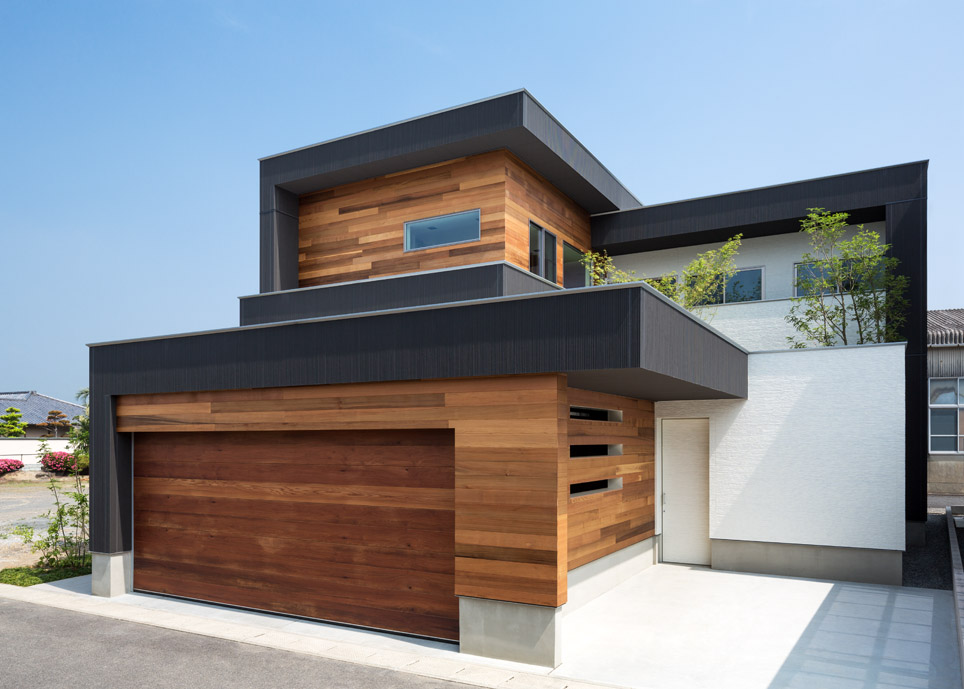
Higashisonogi-gun Nagasaki Japan – Show Architect Year Built: 2013 Site area: 195.15 m2 Building envelope: 120.61 m2 Built area: 135.13 m2 Photography: Blitz STUDIO Toshihisa Ishii From the architect: This house is located in a quiet residential area of Nagasaki Prefecture. The M4-house, was designed on the […]
Sea Ranch Residence
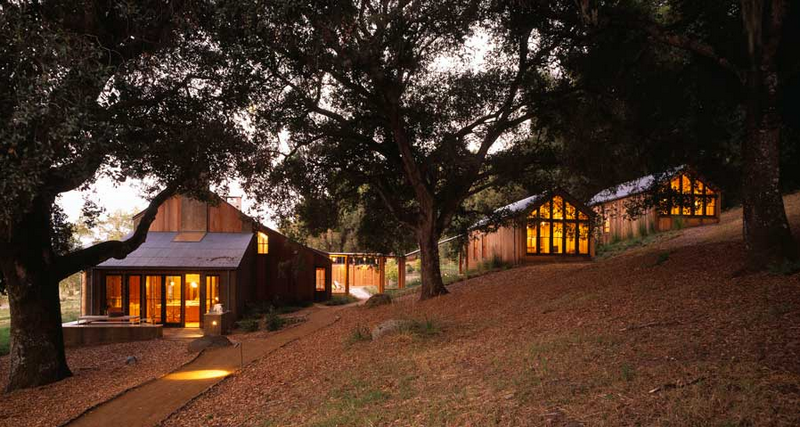
Sea Ranch, California – Turnbull Griffin Haesloop Built area: 1,030 sq. ft. house, 550 sq. ft. guest house (95 m2 + 51 m2) Year completed: 2007 Photography: David Wakely A pleasant mix of simplicity, atmosphere, timber hues and the view make this home a special place. The whole is further enhanced by the natural […]
Race Around The House
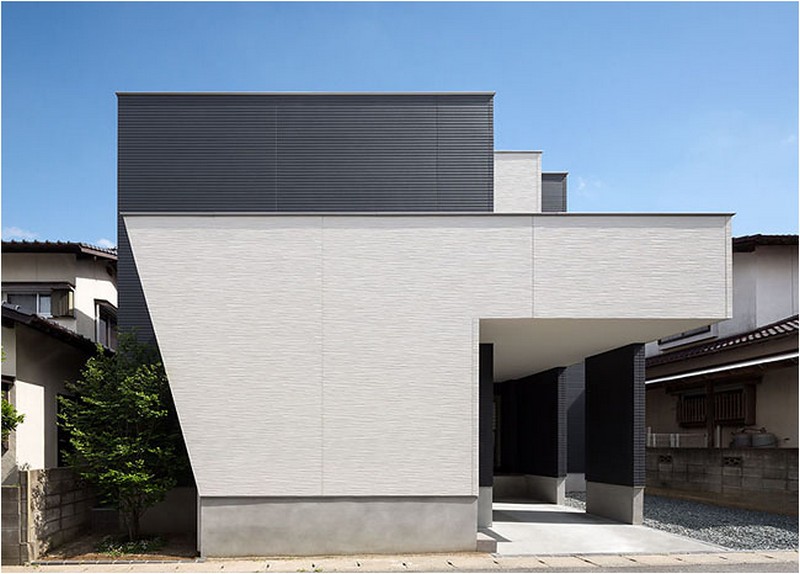
Itoshima,Fukuoka Japan – Architect Show Year Built: 2012 Photography: Blitz STUDIO Toshihisa Ishii H-house「RaceRound the house」 This house was built in the residential area of Fukuoka prefecture Itoshima. Because it is surrounded by housing on three sides, I designed a house that can grow at ease safely children. Appearance and design which […]
Pit House in Saijo
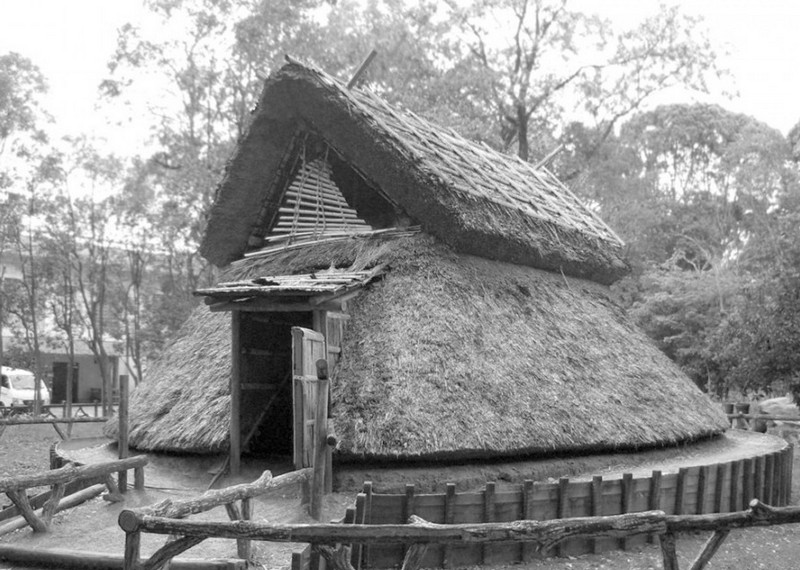
Saijo Hiroshima Japan – Makoto Tanijiri Lot size: 246 m2 (2650 sq. ft.) Building envelope: 50 m2 (540 sq. ft.) Built area: 116 m2 (1,250 sq. ft.) Year built: 2007 Photographer: Toshiyuki Yano We just love the name that this firm has chosen for themselves – Suppose Architects! […]
Outside in – Inside out
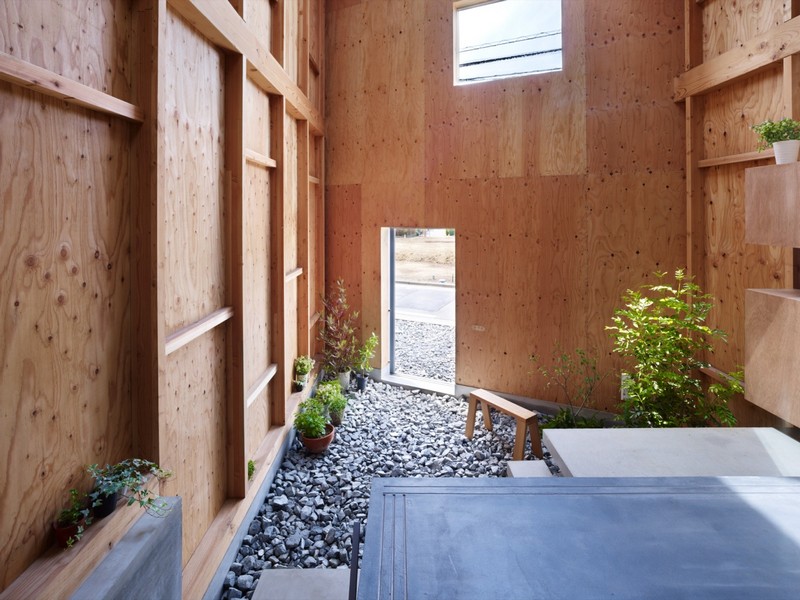
Seya, Kanagawa Japan – Makoto Tanijiri Lot Size: 73 m2 (788 sq. ft.) Year built: 2011 Most of us have a perception of the ‘built environment’ that is very ordered and neat – polished and refined with smooth finishes and a ‘conventional appearance. Yet, on a global scale, that perception is not the norm. Most humans live […]
On the Corner – Eastern Design Office
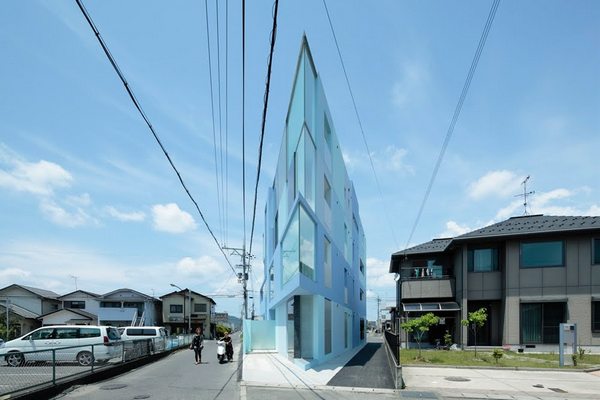
Shiga Japan – Eastern Design Office Lot size: 261 m2 (2,818 sq. ft.) Built area: 567 m2 (6,123 sq. ft.) Built: 2011 Photography: Koichi Torimura Perhaps we have a penchant for Japanese architecture because we certainly feature a lot of it. But, we’d like to think it’s […]
Keyhole House – EASTERN Design Office
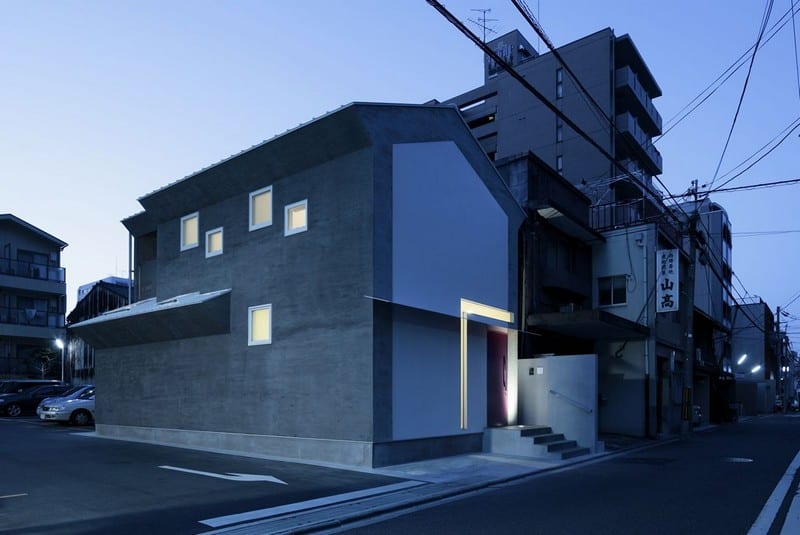
Keyhole House – EASTERN Design Office Kyoto, Japan Area: 103 sqm Japanese homes are generally small by Australian standards. Yet, they always come up with some clever and unique designs for their homes. The Keyhole house is one such example. It sports a minimalist and modern design, and at the same time retains its Japanese […]
House in Byobugaura – Takeshi Hosaka Architects
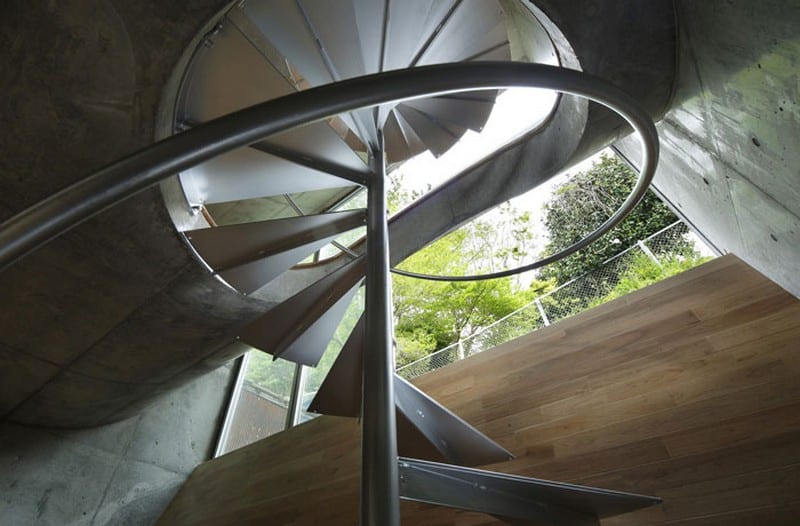
Room Room – Takeshi Hosaka Architects
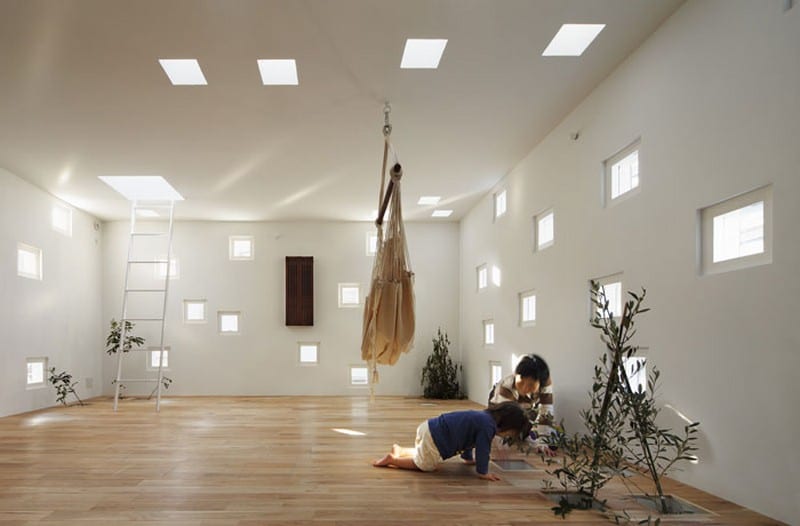
Room Room – Takeshi Hosaka Architects Itabashi, Tokyo Area: 72m2 Talk about a room with a view – well, this one has many! At first it looks like a house with many randomly placed windows. But the windows are anything but random. They are meant for a specific function – the couple who owns the house are […]
Retreating to the Foothills
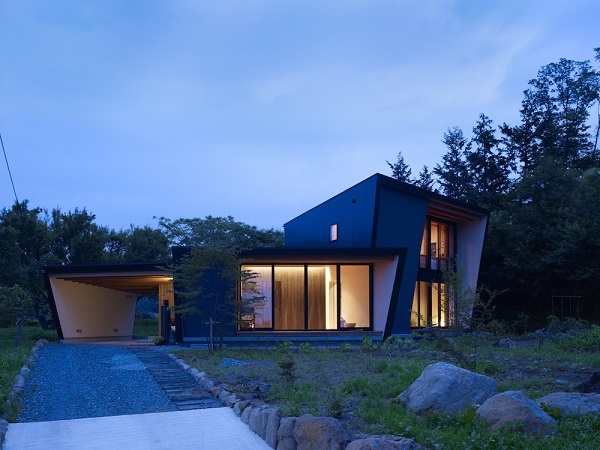
Yatsugatake Villa – MDS Location: Hokuto-City, Japan Area: 110.01 m2 Built: 2012 The owners of this villa are an older couple who left the city to spend their retirement farming. They wanted a low-maintenance home with maximum energy efficiency. Located in a harsh environment in the foothills of a mountainous region, it was necessary for the house to […]
Base Valley House
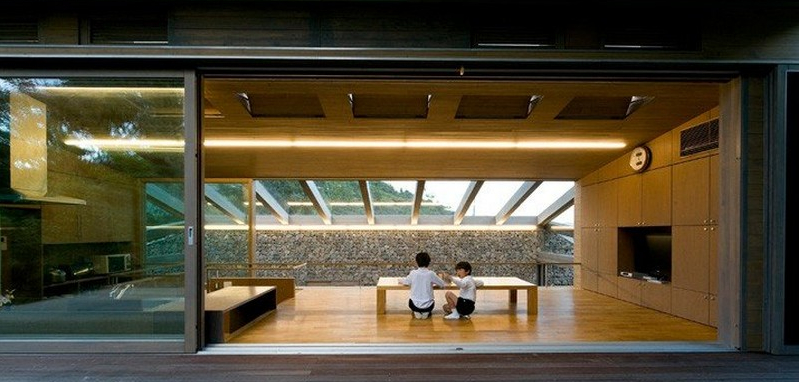
Near Hiroshima Japan – Hiroshi Sambuichi Site area: 12,000 m2 Built area: 100 m2 Photography: Katsuhisa Kida / FOTOTECA Gabion walls made from local stone and a glass roof tell you that this is no ordinary home. Hiroshi Sambuichi is an architect who appears to have little time or patience for […]
The Jenga House
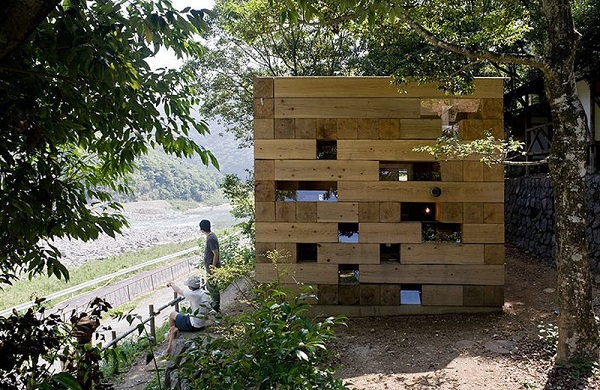
Final Wooden House – Sou Fujimoto Architects Architects: Sou Fujimoto Architects Location: Kumamoto, Japan Built: 2007 Site Area: 89.3m2 Constructed Area: 15.13m2 So, what inspires an architect to create an unusual space like The Final Wooden House? In the words of the architect: “I thought of making an ultimate wooden architecture. It was conceived by just mindlessly stacking 350mm square. Lumber […]
Tea House in a Garden
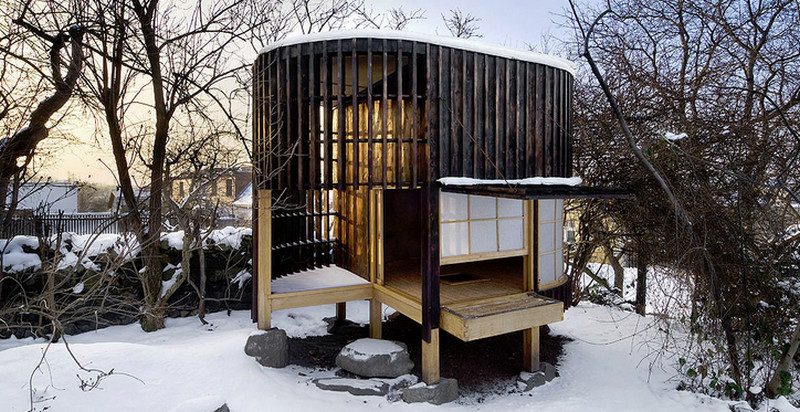
Prague Czech Republic – A1 Architects Built: 2008 Area: 7 m2 (75 sq ft) This firm of architects has a definite penchant and finesse in designing and building teahouses. They have taken the essence of the classical Japanese concept to Europe. We’ll let the owner do the talking: The Garden At the foot of […]
Outside In House – Japan
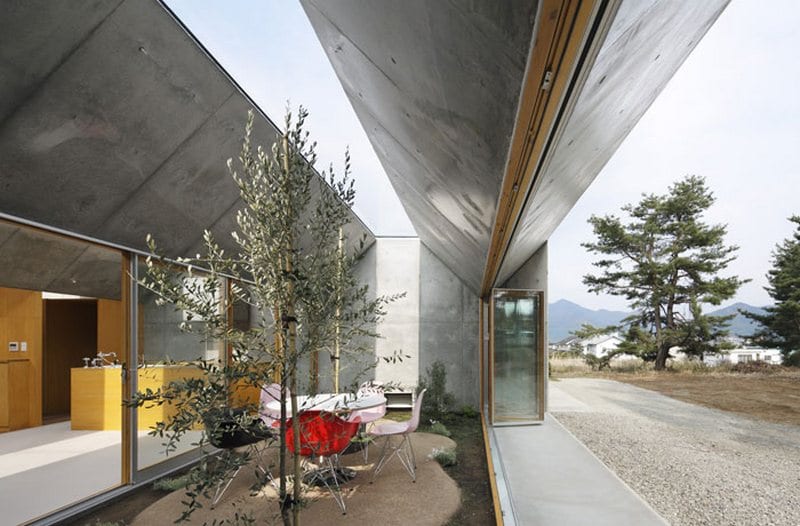
Yamanashi, Japan – Takeshi Hosaka Architects Photography: Koji Fujii Nacasa & Partners Inc Built: 2011Area: 102m2 (1,100 sq. ft.) Maybe it’s bias and maybe it’s fact, but we consistently find amazing innovation in the work of Japanese architects. Is it a function of the small and often, irregularly shaped lots? Perhaps Japanese architects […]
The Pit House
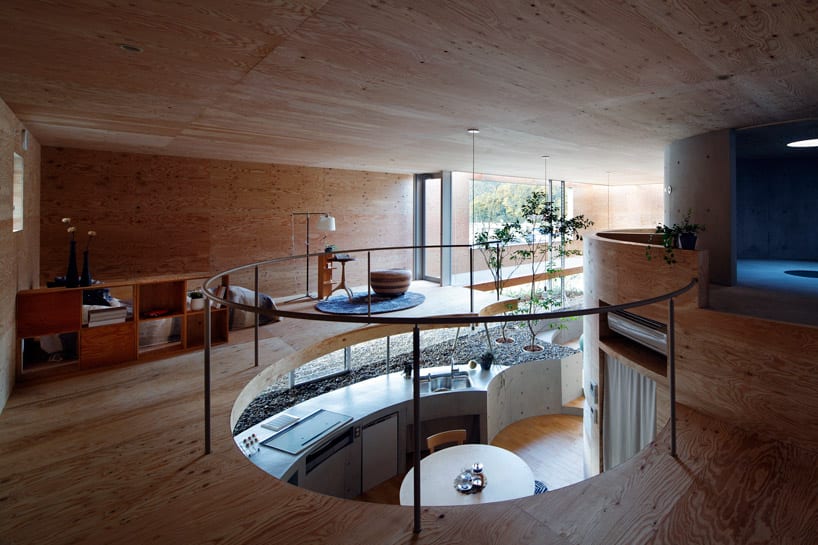
Okayama, Japan – UID Architects Photography by: Koji Fujii/Nacása & Partners Inc. Built: 2011 Site area: 95.41sqm Total floor area: 138.23sqm There can be no doubting that UID ignore just about every conventional constraint of residential design. This home is designed for a family of three and, as is common in Japanese culture most space is shared. […]
The Nest
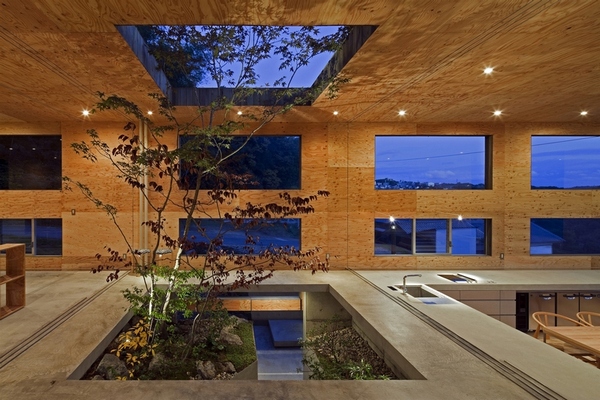
Onomichi City, Hiroshima Japan – UID Architects Lot size: 362 m2 (3,909 sq. ft.) Built area: 121 m2 (1,306 sq. ft.) Photography by: Hiroshi Ueda It is always wonderful to see a truly unique design. Even the name, ‘The Nest’ is so appropriate. If you look closely, you will see that there are […]
M-House – Japan
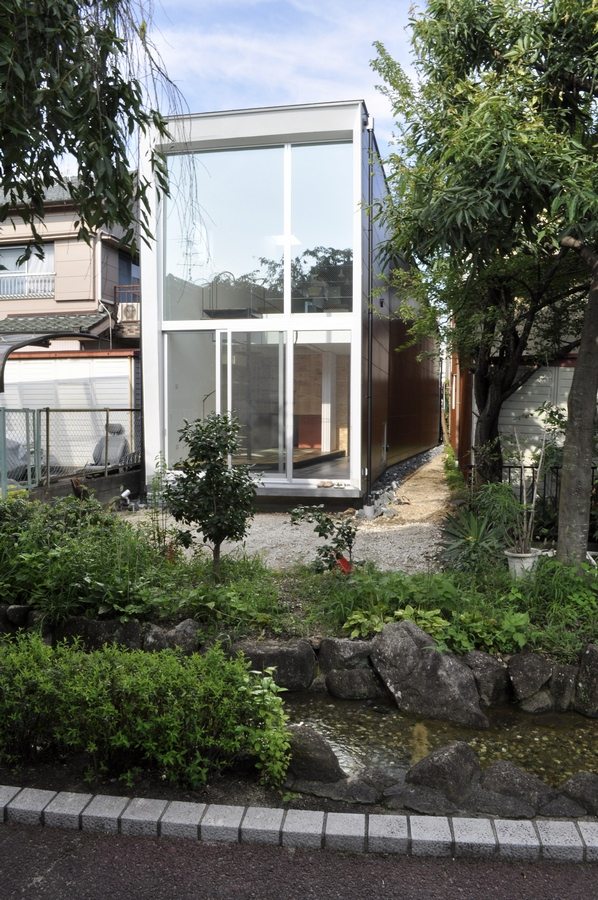
Nagoya Japan – D.I.G. Architects We’re fascinated by a lot of modern Japanese architecture. It’s incredibly innovative. It has to be. There is not a lot of available building land in Japan. Every square centimetre that can be farmed, is farmed. The rest is mountainous. Add to that, very haphazard historical ‘city planning’ and the […]
Small Home in Horinouchi
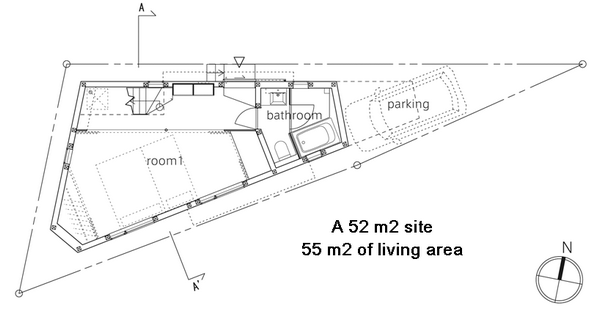
‘House in Horinouchi’ – Suginami, Tokyo MIZUISHI Architect Atelier site area: 52.14 m2 building area: 29.07 m2 total floor area: 55.24 m2 Most of us would have difficulty visualizing what a 52m2 (570sq ft) building lot looks like. Think 7 metres x 7 metres (22′ x 22′). Now turn it into a triangle, add some building code challenges and […]
Looking inward with Japanese courtyard architecture – Small Homes
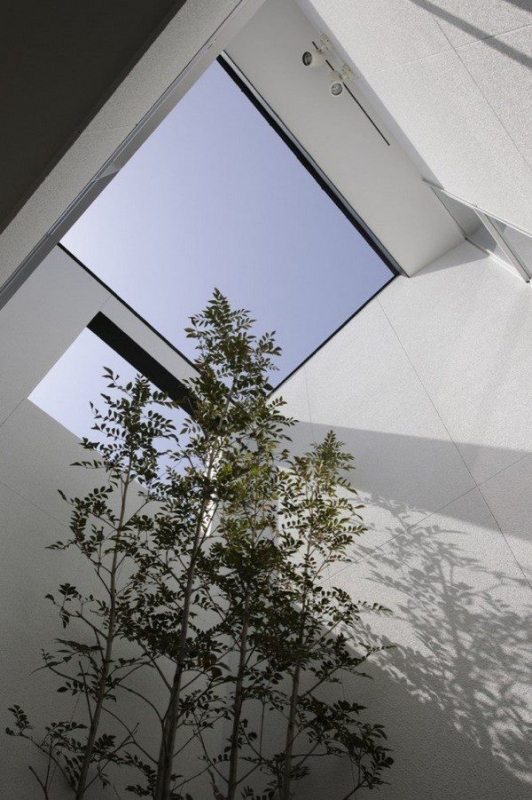
If someone asked you to visualize a Japanese home, you’d probably think timber and Zen gardens courtyards. They exist, but population pressures and the growth of mega-cities has put such homes way beyond the reach of most people. Over the next couple of days we’ll show you the modern version of the classic inward focused […]
The Hanging Tea House
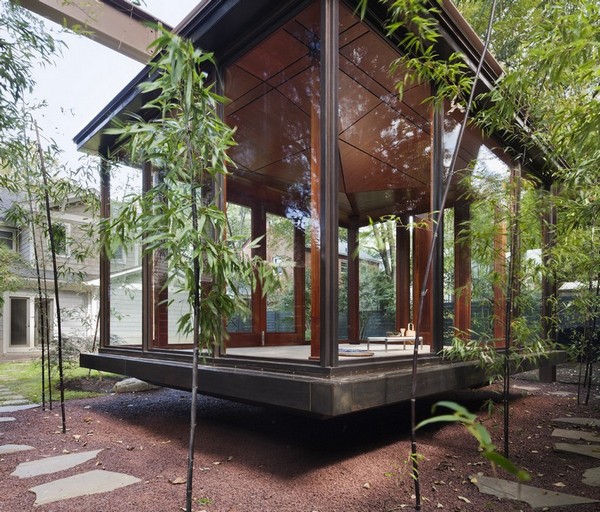
Washington DC – David Jameson Year built: 2009 Approximate Area: 16 m2 (173 sq. ft.) Photography: Paul Warchol Bronze, timber and bamboo give this ‘me space’ the look and feel of a Japanese tea house. Suspended from a pair of steel arms, it hangs like a lantern in the […]
