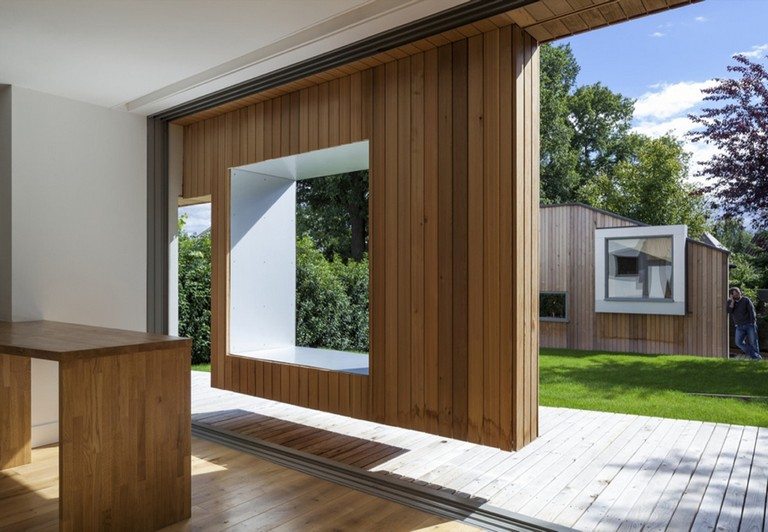Cut and Frame

Grange Park, London N21, United Kingdom – Ashton Porter Architects Project Year : 2013 Developed Area : 178.0 sqm ( 1922.4 Sq ft2 ) Photographs : Andy Stagg The Cut and Frame house is the product of a remodelling project aimed at providing separate but connected working spaces for the […]
