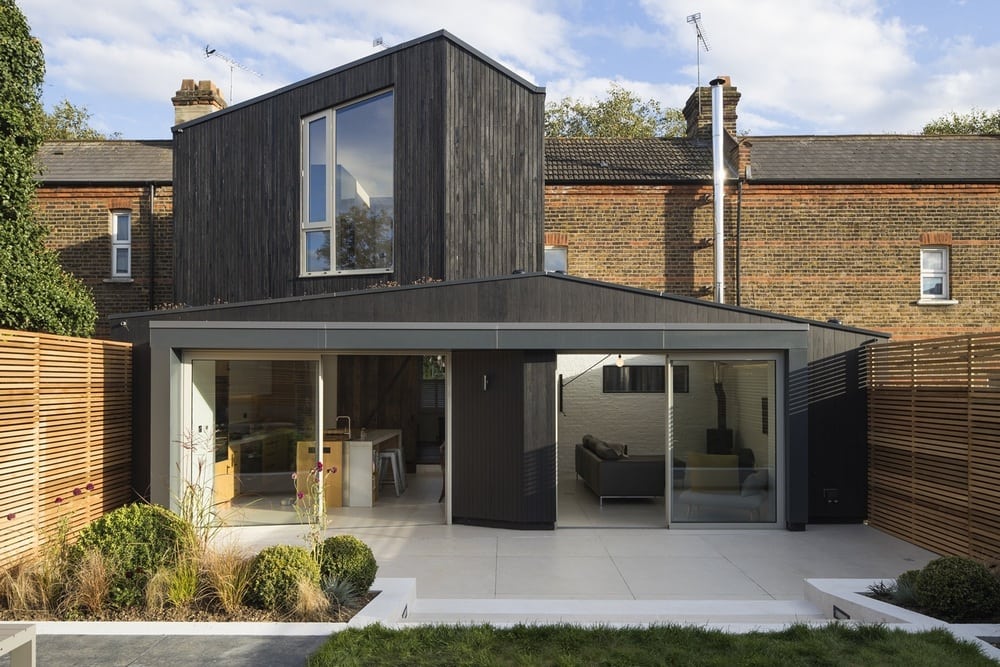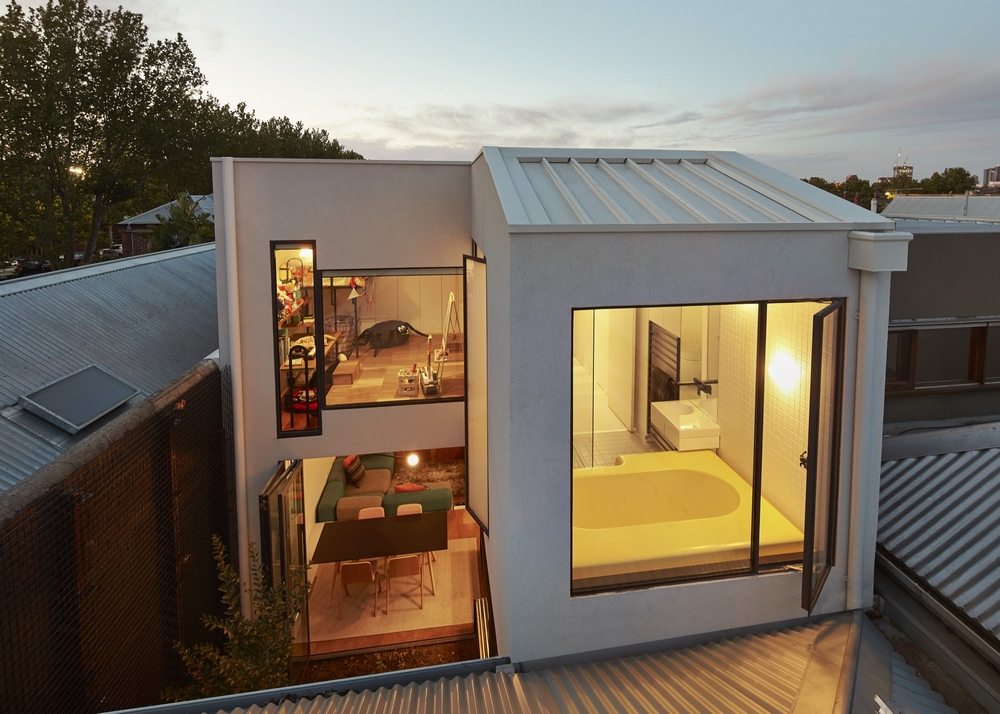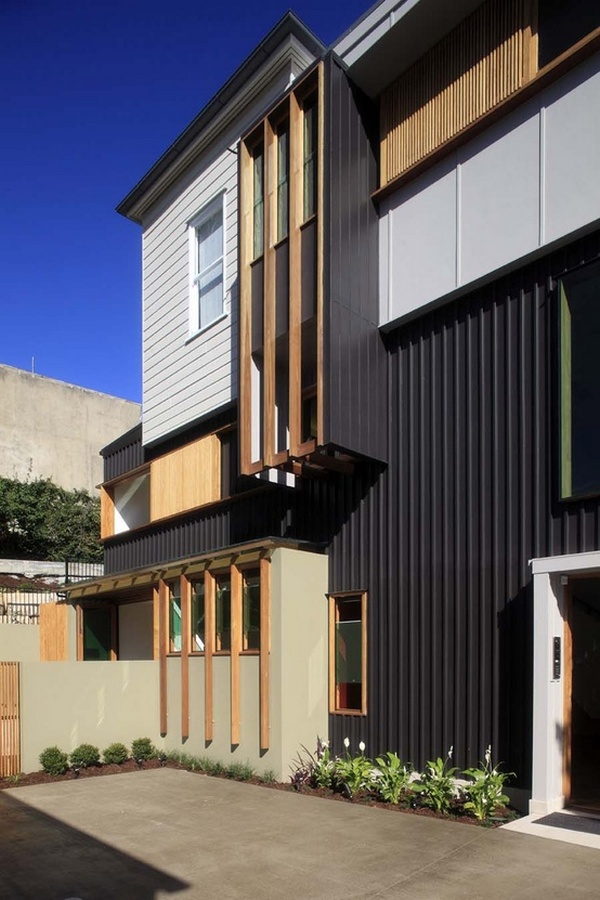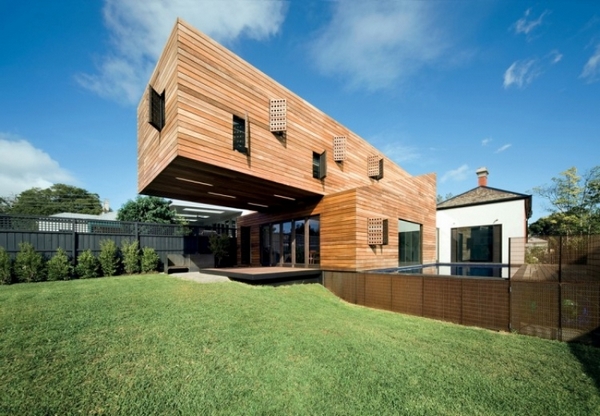Black Ridge House

Greater London, United Kingdom – Neil Dusheiko Architects Built Area: 130.0 m2 Year Built: 2017 Photographs: Tim Crocker Black Ridge House is an extension project to an existing Victorian home. Its rooflines are reminiscent of early-era Warner houses common in the neighbourhood. It features a gabled roof covered in Kebony. The material is […]
Mills House

Melbourne, Australia – Austin Maynard Architects Built area: 154.0 m2 Year built: 2015 Photographs: Peter Bennetts Studio Mills House is an extension project to an existing terrace house. The design focused on the needs of a mother and her young children. The architects preserved the façade of the original structure as well as the two front […]
Red Hill House and Home Office

Brisbane QLD Australia – Bligh Graham Architects Built: 1880 – 2010 The inner-city Brisbane suburb of Red Hill is well named. The soil is certainly red volcanic loam and the area is certainly hilly, In fact, very hilly. Add in that most early Queensland homes were elevated for ventilation and it is now very common […]
The Trojan House

hOHMelbourne, Australia – Jackson Clements Burrows Pty. Ltd. Year built: 2009 Photography: Emma Cross The challenge: A great location but a small 90m2 (1,000sq ft) 1930’s house and the need to retain a playing yard for three young children. The solution: An innovative, 155m2 (1,700sq ft) addition called ‘The Trojan House’ (See below for the architect’s notes.) […]
