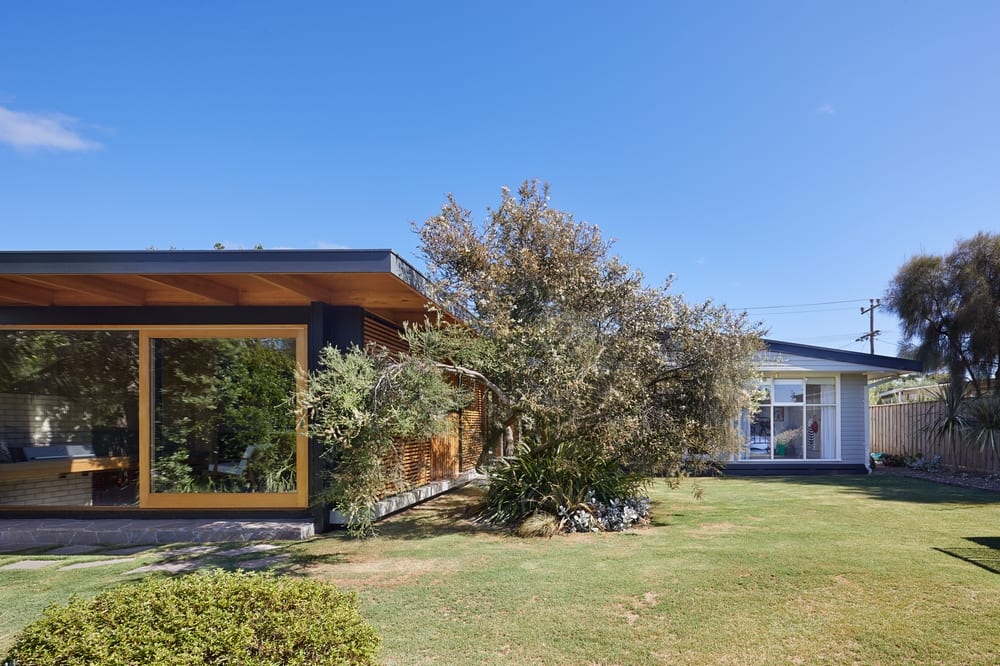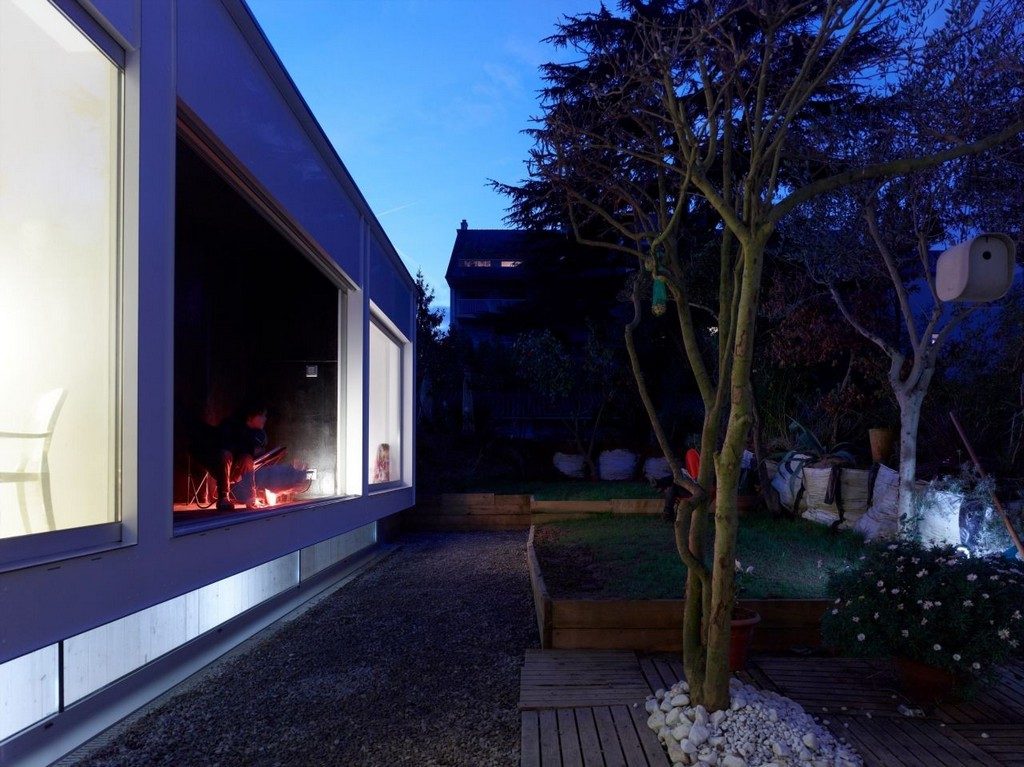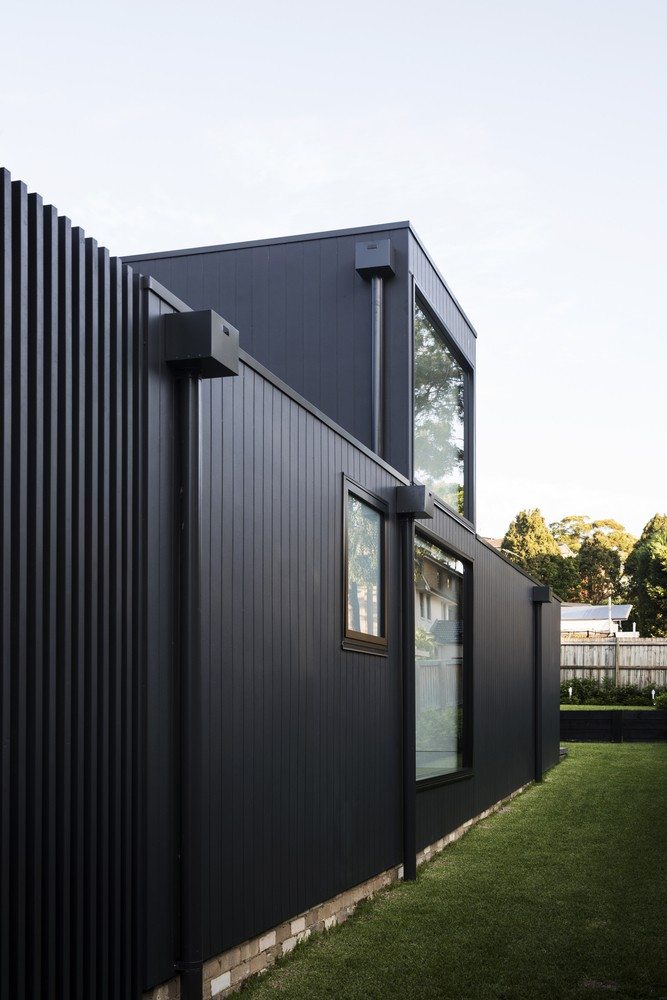Dark Light House

Melbourne, Australia – MRTN Architects Built area: 150.0 m2 Year built: 2017 Photographs: Tatjana Plitt The original Dark Light House was built in the 1960s as a holiday home. Understandably, the current owner wanted to give the house an upgrade. They wanted to make some additions to accommodate the needs of a modern family. However, the […]
Down Up House

France – Avignon-Clouet Architectes Project Year : 2011 Developed Area : 50.0 m2 Down Up House is an extension project of an old ground floor flat, a building constructed in the 19th century. Because of the very limited landscape, the architects had to make sure that they make full use of the available […]
Allen Key House

Sydney, Australia – Architect Prineas Project Year : 2016 Developed Area : 220.0 m2 Photographs : Chris Warnes Budget constraints often force architects to cut down on something. But this addition to the Allen Key House doesn’t look like there were any constraints from the get-go. Charming and quaint in design, this […]
