Villa Slow
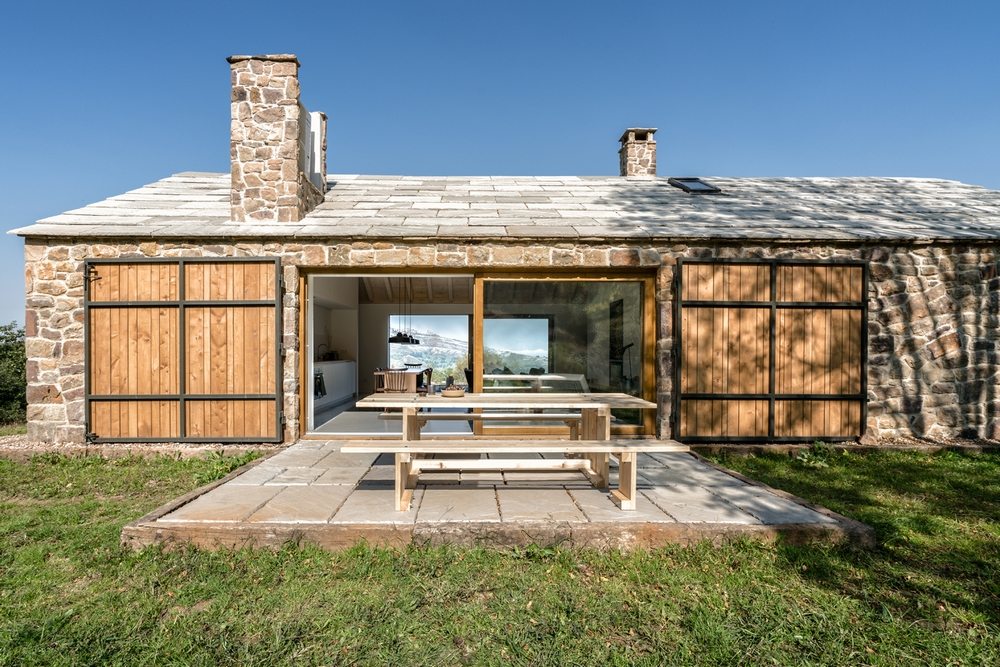
San Roque de Riomiera, Spain – Laura Alvarez Architecture Built area: 160.0 m2 Year built: 2017 Photographs: David Montero Villa Slow is a light stone cottage that sits in the middle of a sprawling two-hectare land. It is surrounded by fields of green and natural scenery. The villa is typical of a ‘peasant cabin’ that is […]
House R
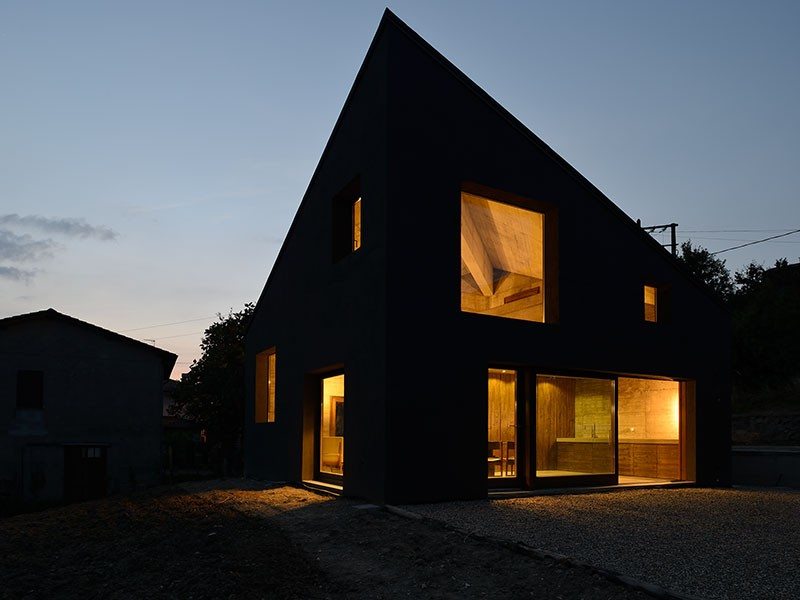
Casa D’Agosto, Italy – 35astudio Project Year : 2016 Developed Area : 120sqm Photographs : Andrea Carmignola & Maddalena Merlo House R is the holiday home of a young Milanese couple who needed a place to go to when they wanted to escape their busy lives in […]
House in Smilovci
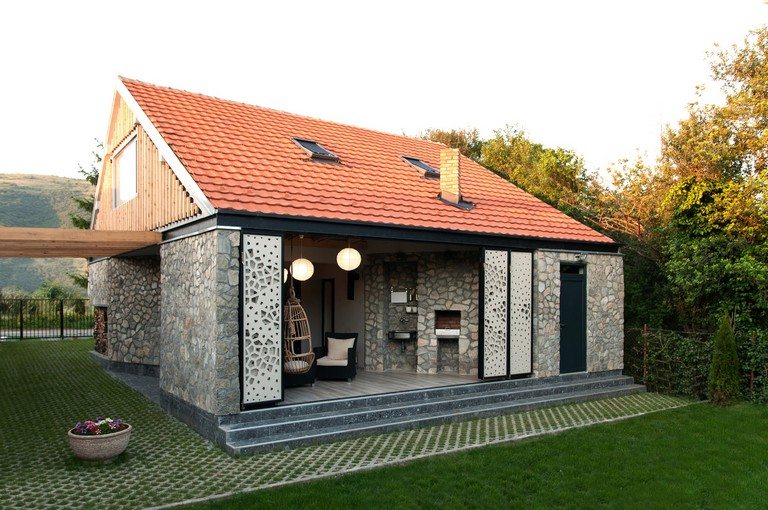
Smilovci, Dimitrovgrad municipality, Serbia – Modelart Arhitekti Project Year : 2017 Developed Area : 111.0 m2 ( 1198.8 Sq ft2 ) Photographs : Stefan Ivković Smilovci is an unassuming little village in Serbia. According to data from the 2011 census, their total population is 114. For the most […]
Villa Valtanen
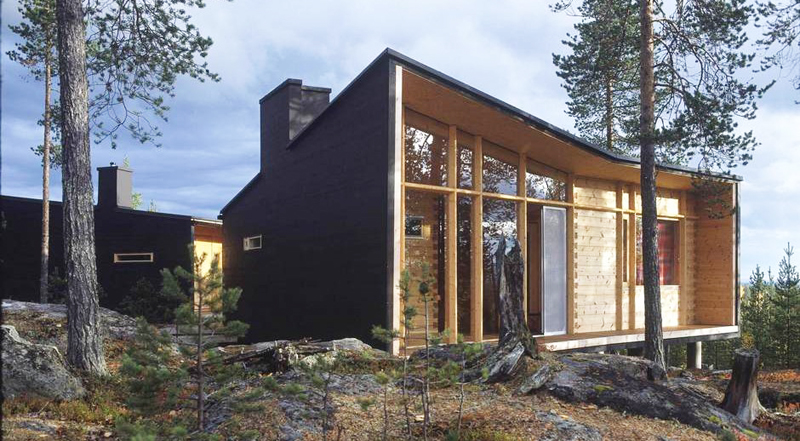
Lappland, Finland – Arkkitehtitoimisto Louekari Built area: 55.5 sqm Year built: 2012 Photography: Lauri Louekari and Kaisa Siren Those wanting to disappear from the world temporarily might find this award winning log house interesting. Surrounded by forest trees and remnants of old fires, this hideaway resembling tarred timber blends in well with the wilderness. Its […]
Casa Camino a Farellones
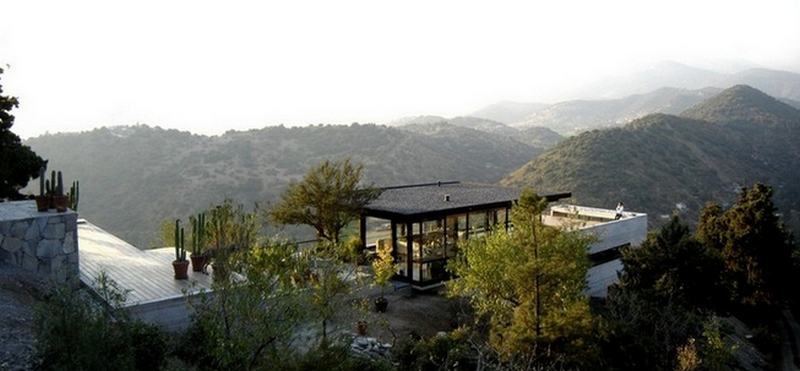
Santiago Chile – Bernado Valdes Site area: 7,000 m2 (75,600 sq. ft.) Built area: 230 m2 (2,484 sq. ft.) Year built: 2006 Located on the north side of the River Mapocho Valley foothills, this home focuses on the outlook and the client’s need to get away from city stressors and […]
Two Families – One Patagonian Holiday Home
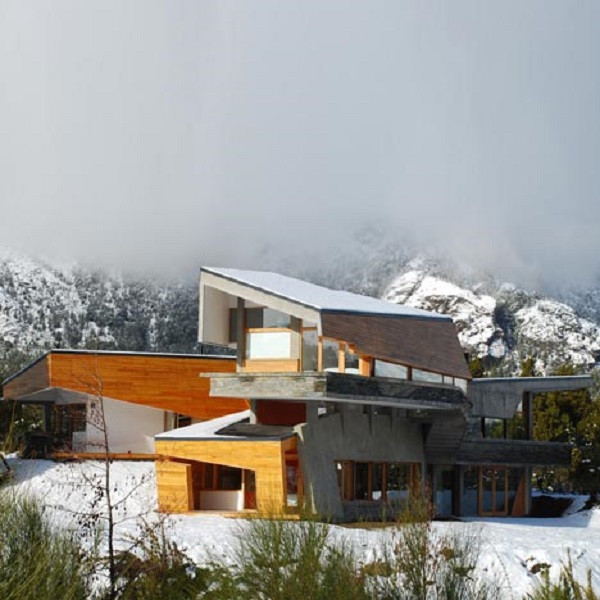
Rio Negro, Argentinean Patagonia – G2 estudio Built Area: 396 m2 (4,277 sq. ft.) Year Built: 2010 Materials: Concrete, steel, local stone and timbers Photography: Laila Sartoni Aptly named Ribbon House folds and bends to create a home as dramatically stimulating as the landscape within which it sits. The design explores another […]
Brazilian Challenge – steep lot, fabulous view…
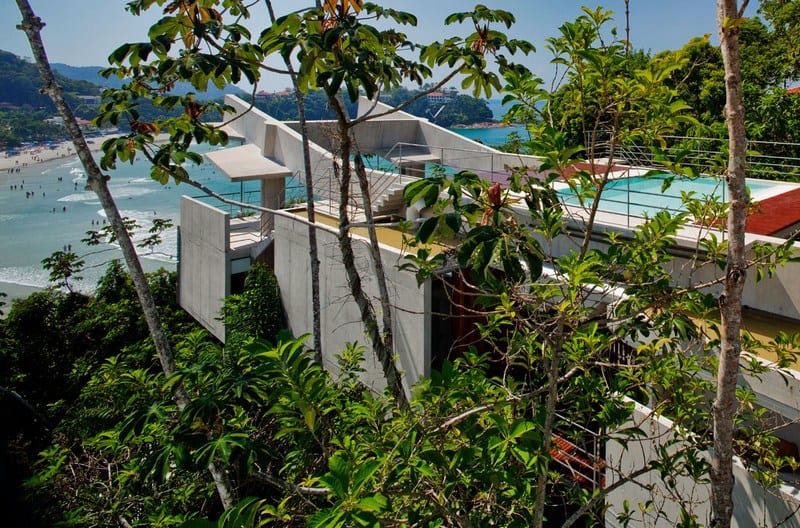
Ubatuba Brazil – SPBR Arquitetos Built area: 340 m2 (3,672 sq. ft.) Year: 2009 Photography: Nelson Kon A protected environment and a very steep site called for a radical design. The home sites below road level with no viable access from below due to both the steepness and the […]
Chicken Point Cabin
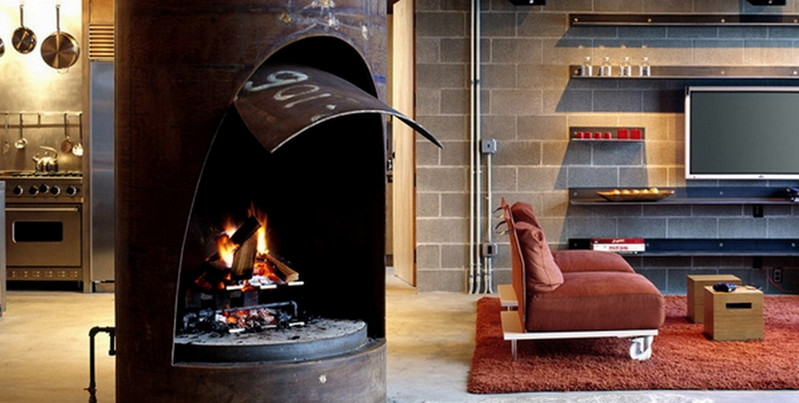
Northern Idaho USA – Olson Kundig Architects Photography: Benjamin Benschneider Built: 2002 We find something very appealing about this cabin. One the one hand, it offers all the comforts of home. On the other, it ‘feels’ like a cabin should – a refuge a hundred kilometres from our work-a-day lives. It somehow blends a […]
Alone on an island – a summer home
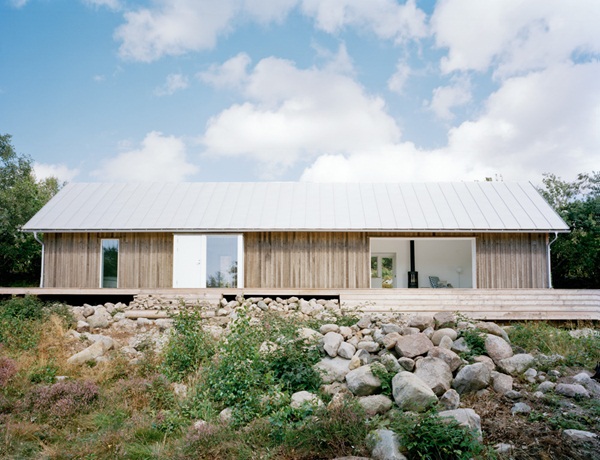
Bohuslän, Sweden – Mikael Bergquist Architects Ltd Photography: Mikael Olsson Here’s a quick quizz… how many islands are there in Sweden? a) 221 b) 2210 c) 22,100 d) 221,000 You’ll find the answer below the album but a clue is lots! Most of them are uninhabited for much of the year, but many are summer holiday havens like […]
