REPII House
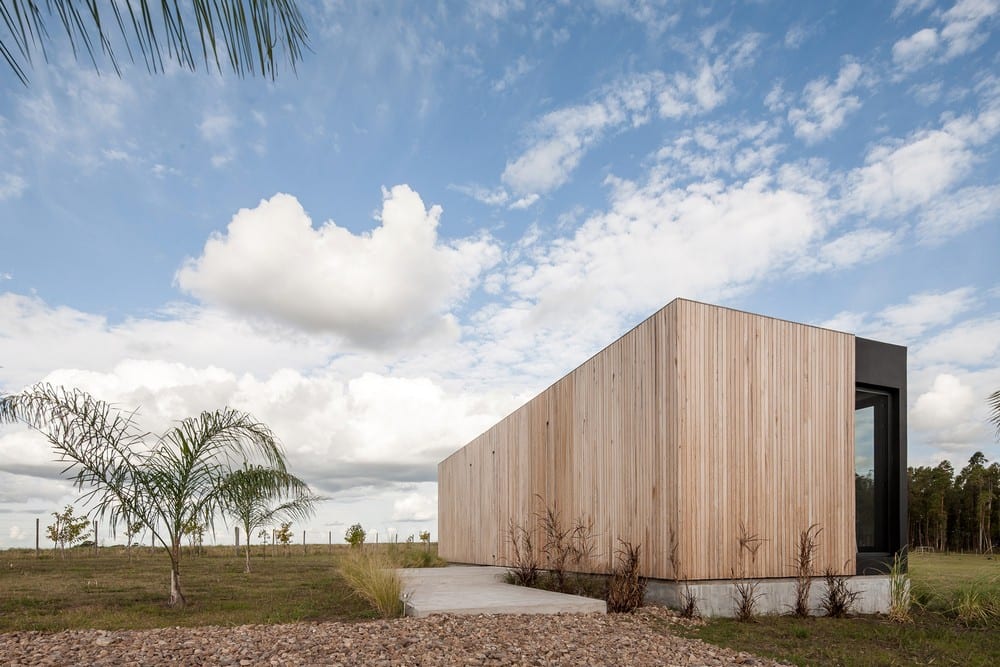
Canelones, Uruguay – VivoTripodi Built Area: 96.0 m2 Year Built: 2018 Photographs: Marcos Guiponi The REPII House is actually a modular housing project that’s considered as a stand-alone unit. It can be used as a guest house, a studio, an office space, or for any other purpose. It’s an “additional” unit to an already existing space without […]
Moose Road
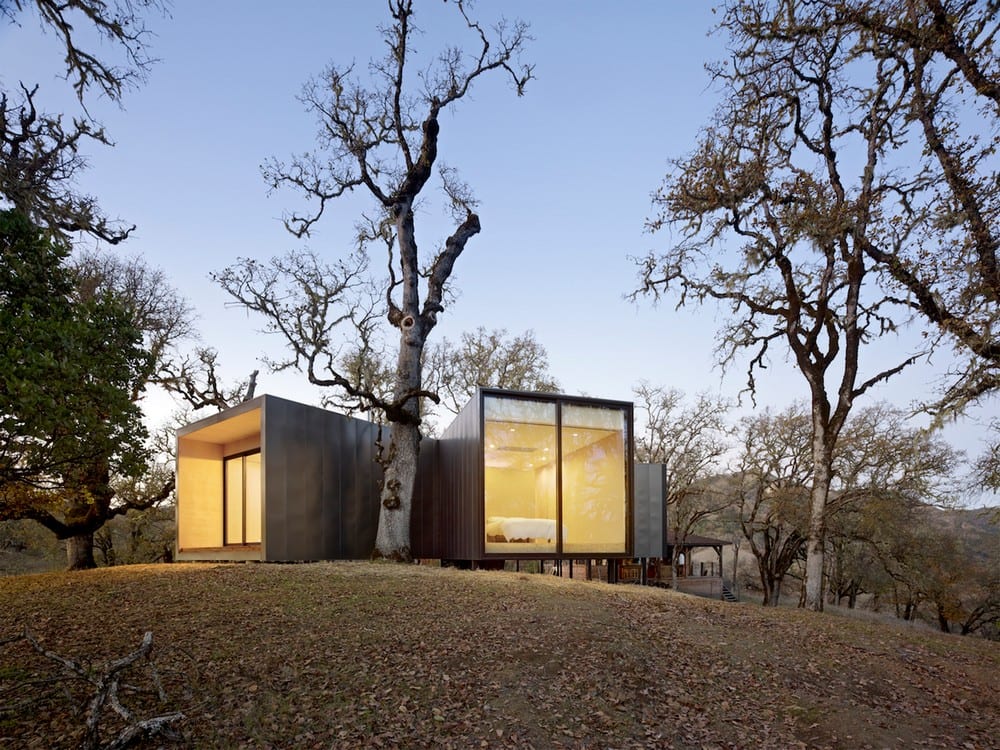
Ukiah, United States – Mork-Ulnes Architects Built Area: 105.91m2 Year Built: 2013 Photographs: Bruce Damonte Moose Road House is a simple getaway retreat, carefully designed to maximize the views. Its three-fingered plan frames breath-taking sights – Eagle Rock, vineyards, and a mountain ridge. Building the house required the use of low-cost engineered materials to deal […]
Villa Kristina
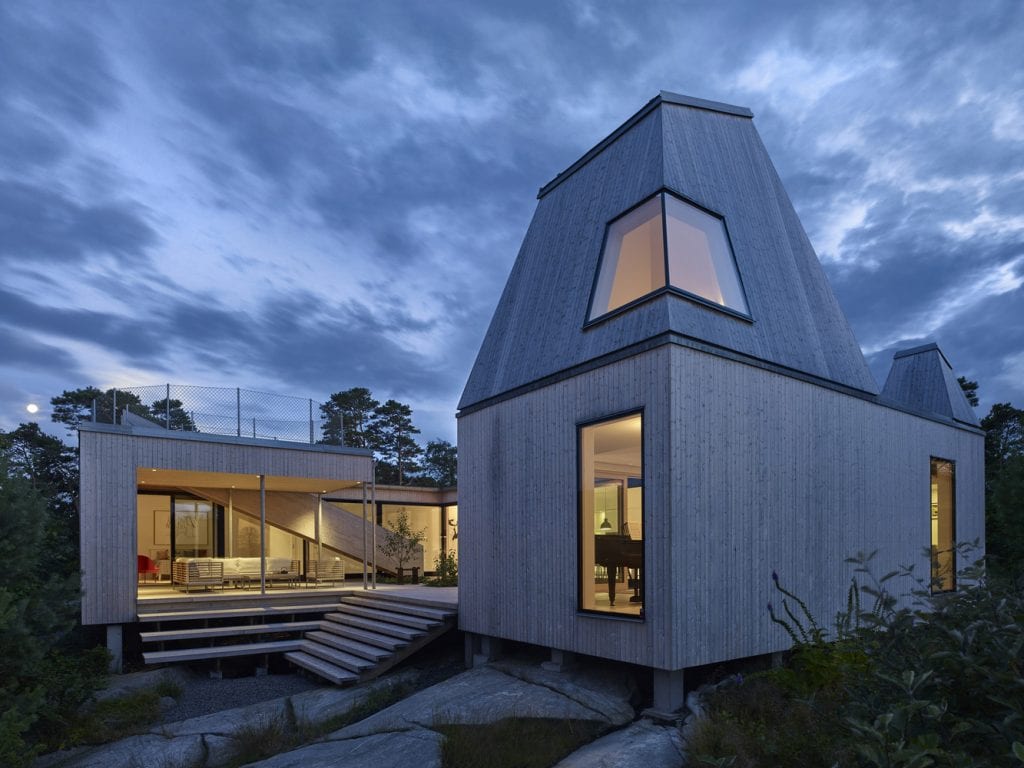
Gothenburg, Sweden – Wingardhs Built Area: 182.0 m2Year Built: 2014Photographs: James Silverman Villa Kristina is a contemporary home with obvious touches of Scandinavian architecture. It’s a cozy and dreamy home that features playful details. As a result, the overall vibe is elegant, fresh, and artistic. The home’s clever design reflects the amount of thought that was put […]
Camping in Style
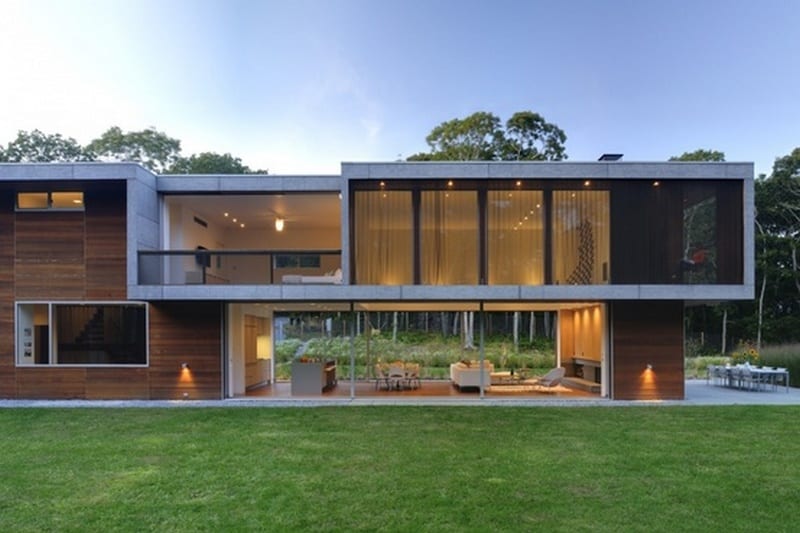
Montauk NY – Bates Masi Architects Built area: 296 m2 (3,200 sq. ft.) Lot size: 1.6 acres Architect’s Notes: The house occupies a hill in Montauk with a distant view of the ocean, a site that the owners, a couple with two young boys, spent years to find. It is the couple’s reprieve from […]
K5 – House of Slow Life
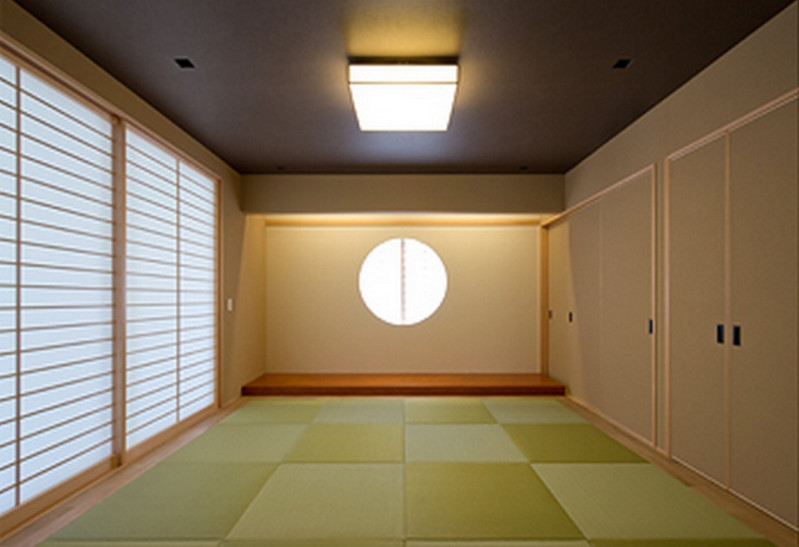
The House of Slow Life – Kurume City Kyushu Japan – Architect Show Co, Ltd Built: 2012 Site area: 519 m2 (5,600 sq. ft.) Built area: 205 m2 (2,214 sq. ft.) Materials: Reinforced concrete and timber Photography: Toshihisa Ishii We recently came across the work of Japanese architect, Masahiko […]
