The Stair House
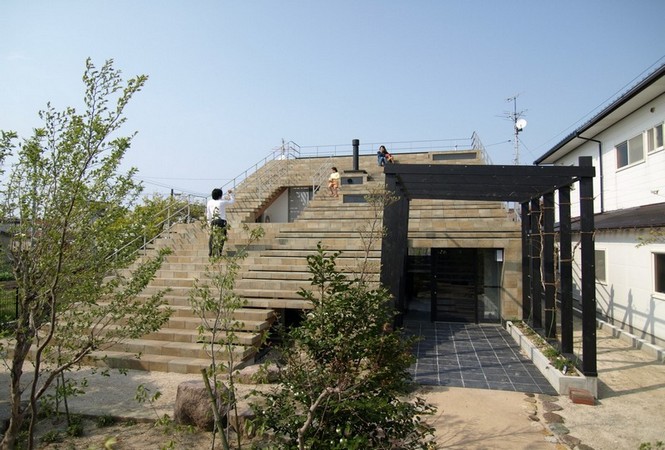
Daejeon City, Shimane Japan – y+M Design Office Built area: 143 m2 (1,550 sq. ft.) Take two teachers, two young children, a seaside position with harsh winters and a strong desire to interact with family and students in a casual surrounding. The House of Stairs is the innovative and visually stimulating result. Externally, the […]
Horizontal House – EASTERN Design Office
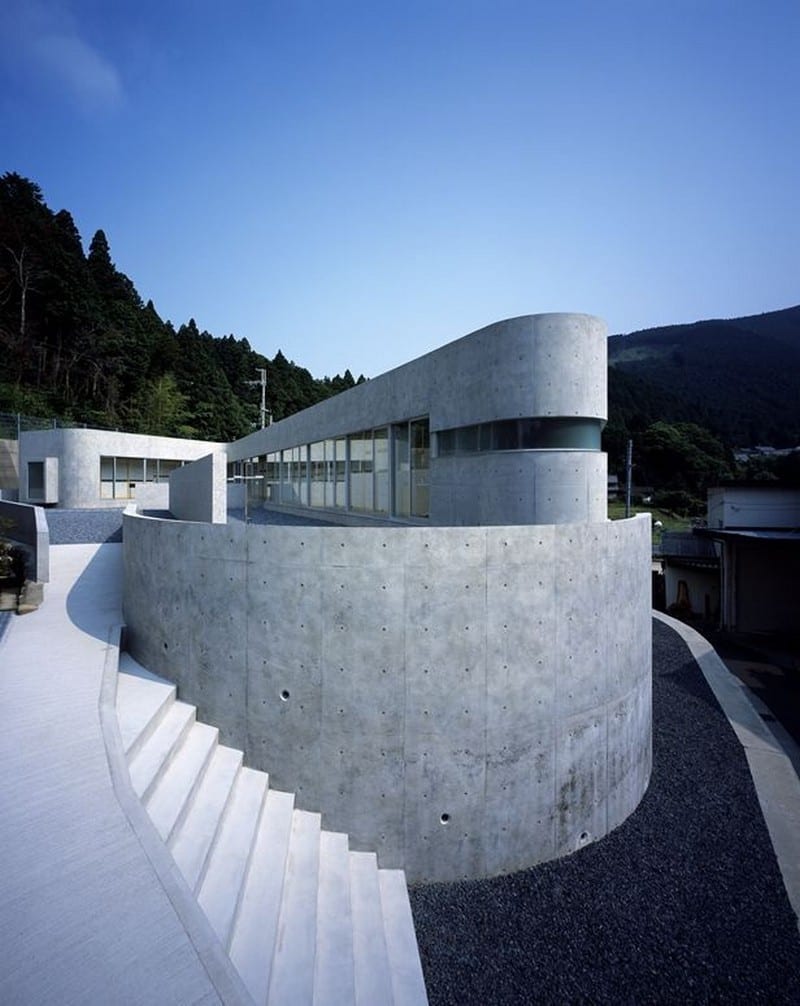
Life in a Fishbowl
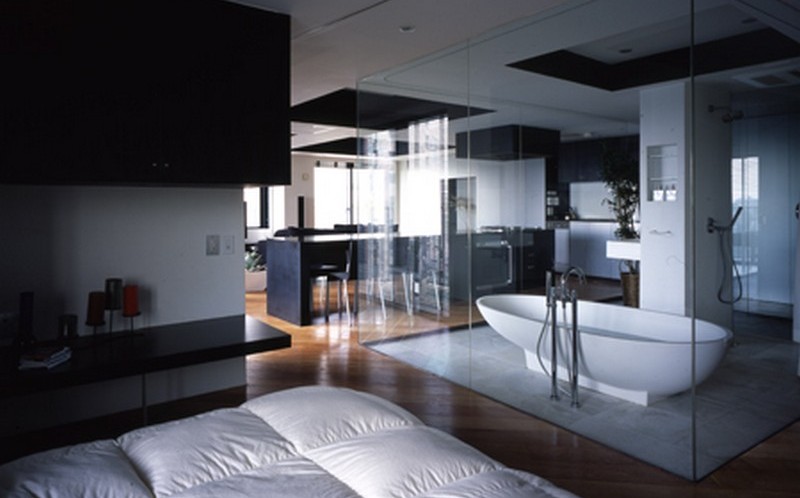
Roppongi (Tokyo) Japan – Mejiro Studios Built area: 87.5m2 (945 sq. ft.) This is definitely a home for very confident people. The entire focus of the home is the bathroom (or wash-room) as they are thought of in Japan. Fully walled in glass, the bathroom sits in the centre of the home which is itself, a single […]
Base Valley House
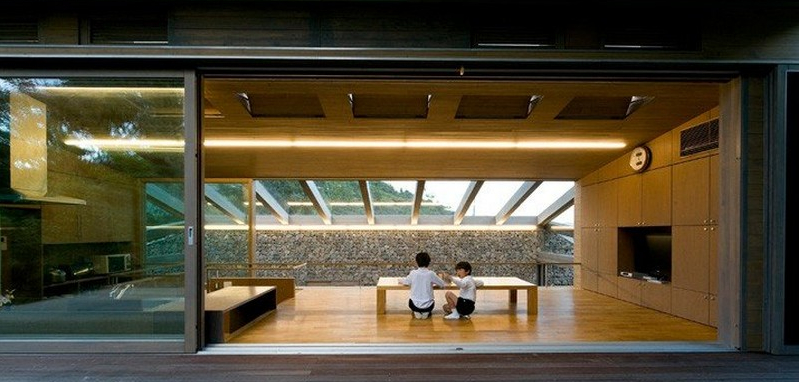
Near Hiroshima Japan – Hiroshi Sambuichi Site area: 12,000 m2 Built area: 100 m2 Photography: Katsuhisa Kida / FOTOTECA Gabion walls made from local stone and a glass roof tell you that this is no ordinary home. Hiroshi Sambuichi is an architect who appears to have little time or patience for […]
The Jenga House
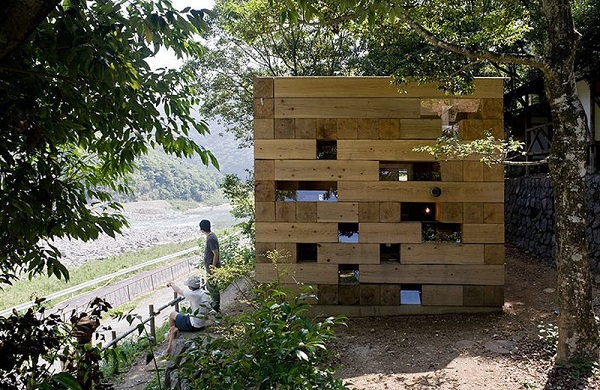
Final Wooden House – Sou Fujimoto Architects Architects: Sou Fujimoto Architects Location: Kumamoto, Japan Built: 2007 Site Area: 89.3m2 Constructed Area: 15.13m2 So, what inspires an architect to create an unusual space like The Final Wooden House? In the words of the architect: “I thought of making an ultimate wooden architecture. It was conceived by just mindlessly stacking 350mm square. Lumber […]
Edgeland House – healing the land
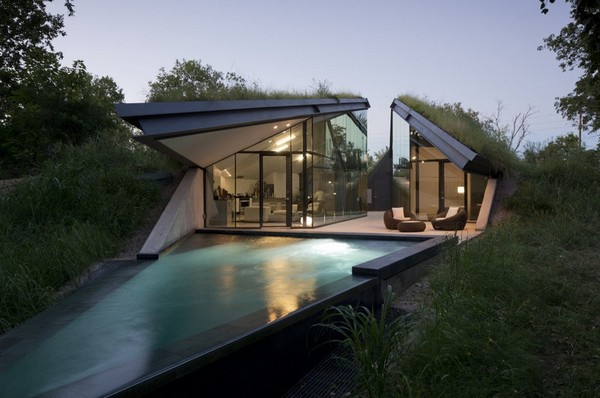
Austin TX USA – Bercy Chen Studio LP Built area: 130 m2 (1,400 sq. ft.) Year built: 2012 Photography: Paul Bardagjy In many areas of the western world, industry has come and gone, more often than not leaving a badly scarred landscape in it’s wake. This was such a site. We’ll leave the telling of the tale to the architects: “Edgeland House […]
18.36.54 House
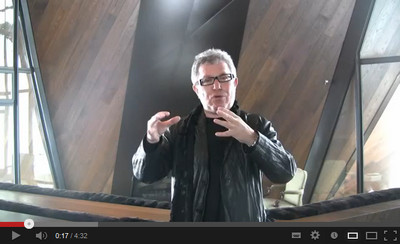
Rural Connecticut USA – Daniel Libeskind Built area: 185 m2 (2,000 sq. ft.) Year: 2010 Let’s not pretend here… we’re fairly certain that Daniel Libeskind’s starting fee is more than most of us will spend on our whole house. In the past 15 years, he’s moved from relative obscurity as an academic, […]
Casa Patio – inside out
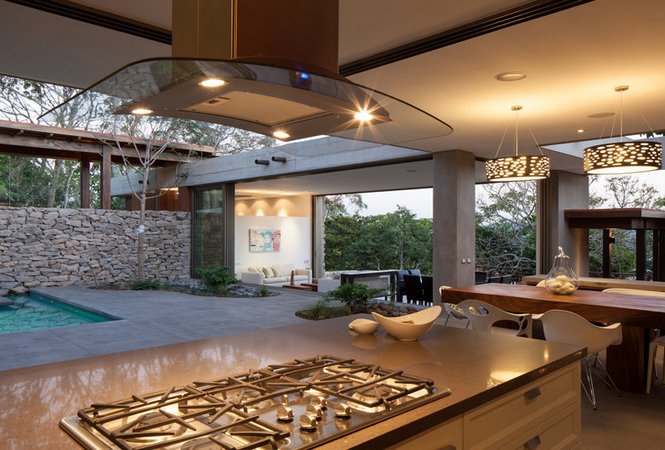
La Libertad, El Salvador – Cinco Patas al Gato The ingredients: A large empty lot, a good outlook, lots of stone and owners who are lovers of the outdoors. The result: Built over four levels with the central garden as the focal point, Casa patio is an interesting blend of rustic contempoary. Every room leads to […]
Two Houses – minimal impact architecture
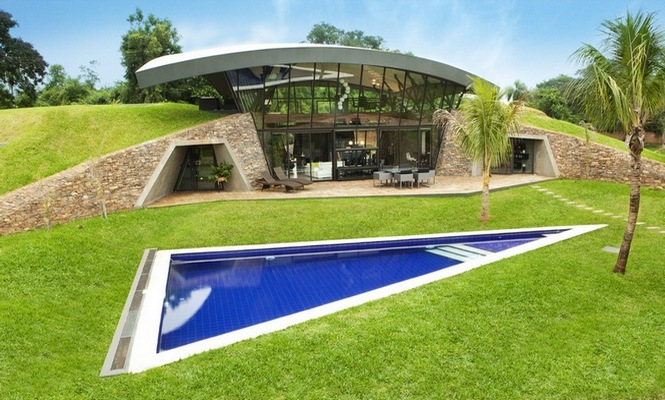
Luque, Paraguay – BAUEN Architects Built: 2012 Built Area – combined: 600 m2 (6,480 sq ft) Photography: Mónica Matiauda This is a development for two families sharing a common lot. The homes are designed to retain as much green space as possible. The architect state in their notes: “In this project the search for a […]
Aloni – Underground in Greece an Unusual Home
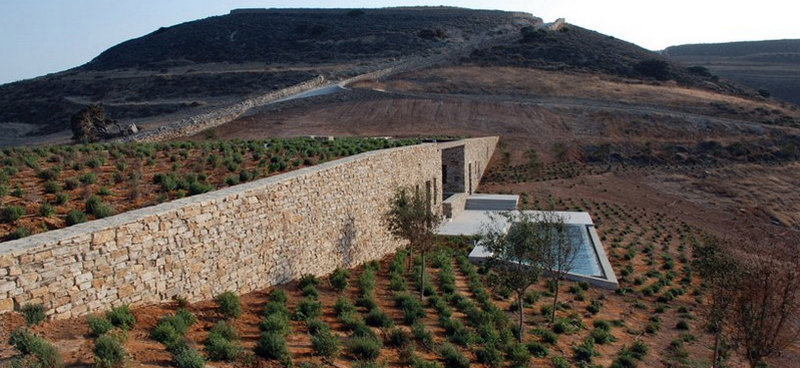
Antiparos Island Greece – DECA Architecture Built: 2005 – 2008Area: 237 m2 (2,560 sq. ft.) We can’t help but get excited when we see an innovative design. Sometimes it works out, and sometimes it doesn’t. But either way, we admire the effort that went into creating something new. Both types provide opportunities to […]
Archway Studios – Living in a tunnel
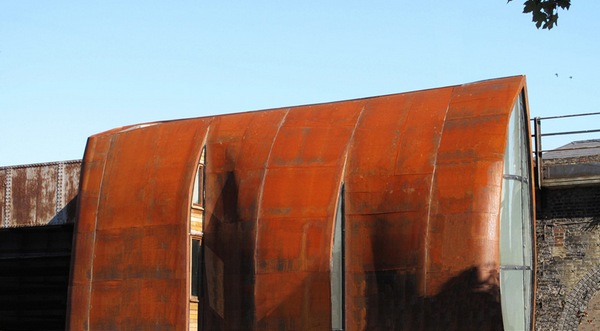
Southwark London – Undercurrent Architects Photography: Candice Lake After looking at thousands of projects, it really does take a lot to make us sit back and say ‘WOW’. This home/office did! We try to be objective and keep bias out of what we choose to post. Some we like, some we just find interesting or feel […]
