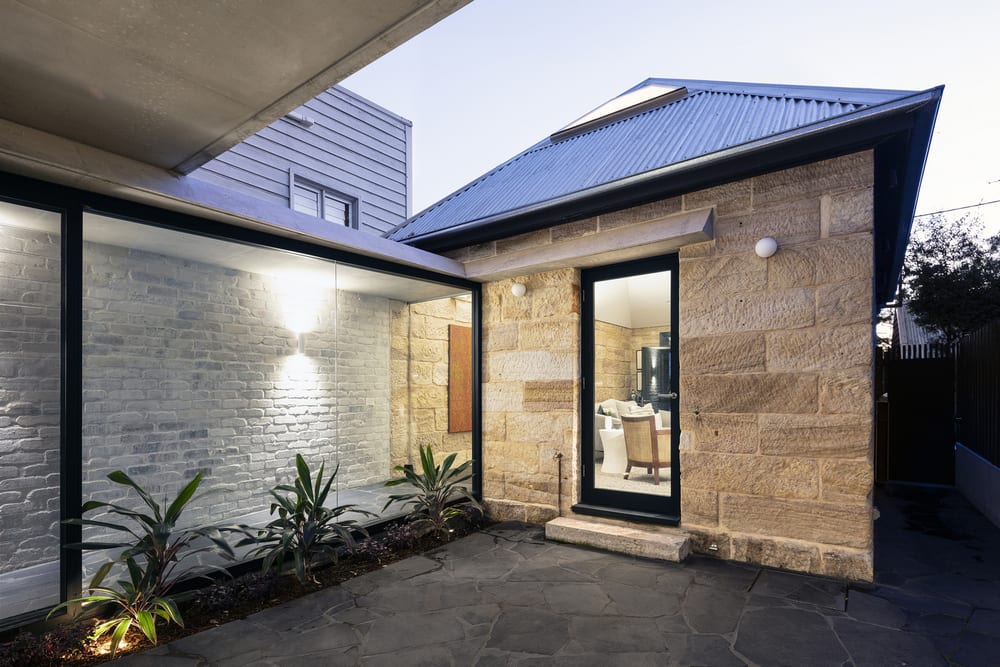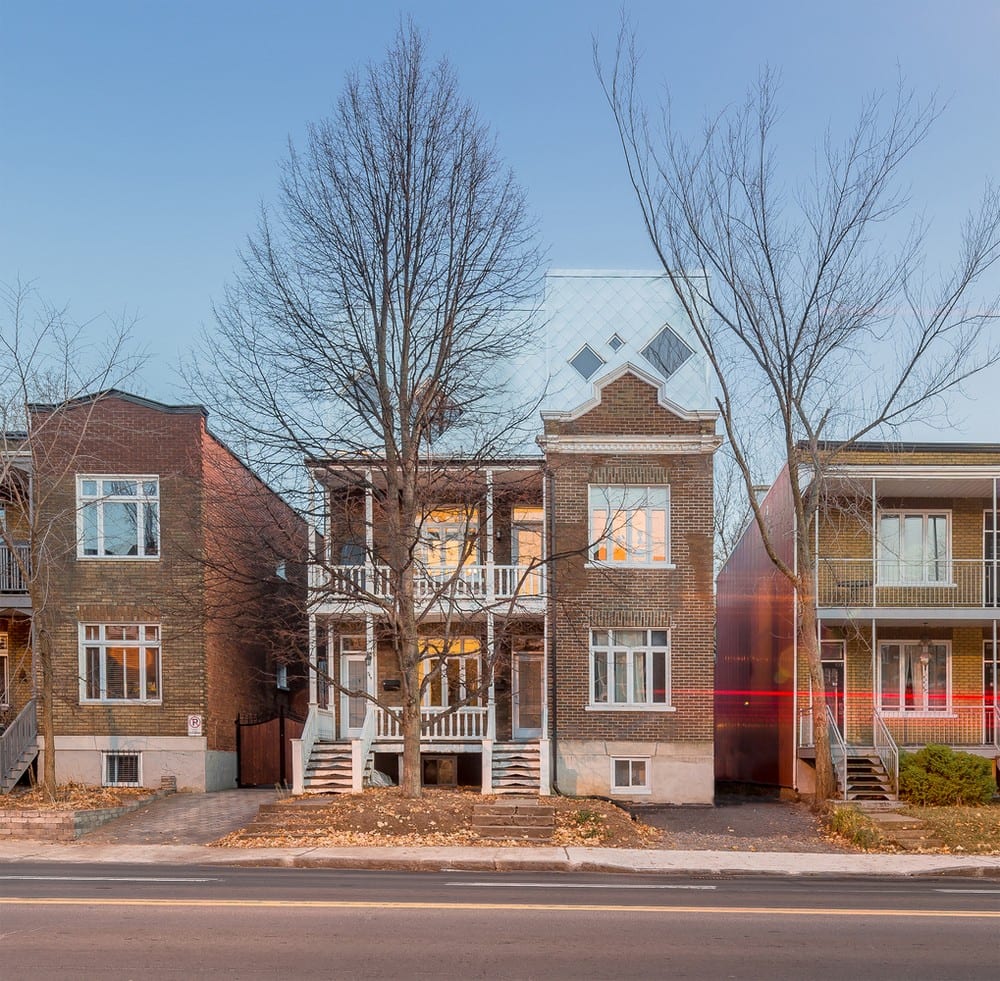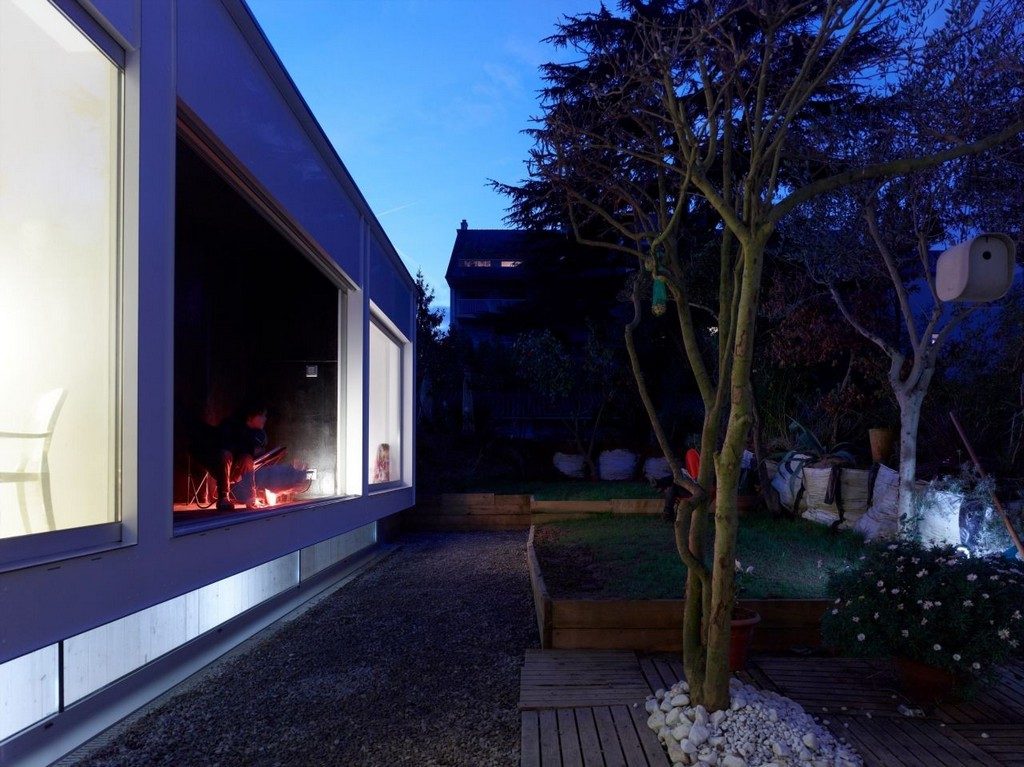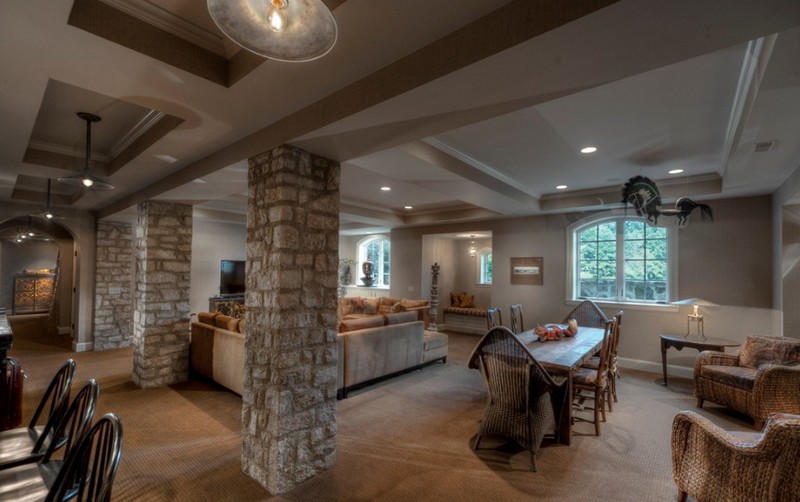Balmain Rock House

Balmain, Australia – Benn & Pena Architects Built Area: 130.0 m2Year Built: 2017Photographs: Tom Ferguson Initially, Balmain Rock House started off as a restoration and extension project to an existing sandstone cottage. However, as the project progressed, it became a work for a contemporary new building. The design, which optimizes the use of natural light, was […]
Le Poulailler

Quebec, Canada – eba architecture Built Area: 130.53 m2 Year Built: 2017 Photographs: Joël Gingras/Apy-D Le Poulailler House is an addition project to an existing brick building that’s been on the site for at least a hundred years. The architect was careful to preserve the old structure as it introduces a new one. The result […]
Down Up House

France – Avignon-Clouet Architectes Project Year : 2011 Developed Area : 50.0 m2 Down Up House is an extension project of an old ground floor flat, a building constructed in the 19th century. Because of the very limited landscape, the architects had to make sure that they make full use of the available […]
Gahanna Residence

Columbus, Ohio – Michael Matrka, Inc It’s interesting that Michael Matrka describes himself as a master renovator and builder rather than the other way around. But when you look at this example of his work, you can understand why. It is always much easier to start with a clean slate and new design than it is […]
