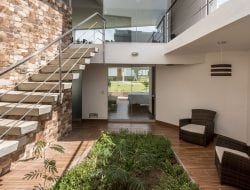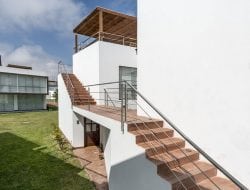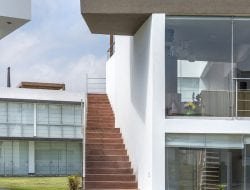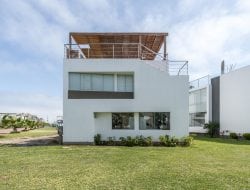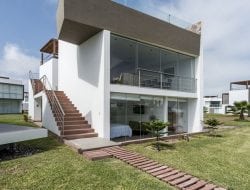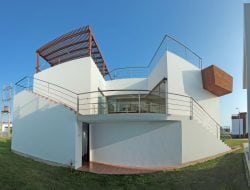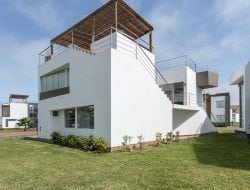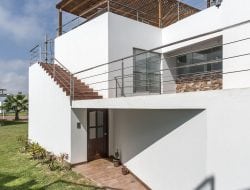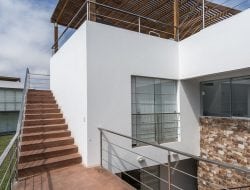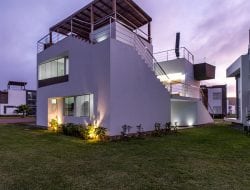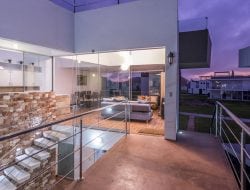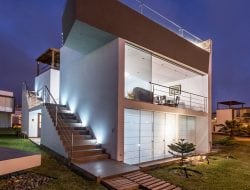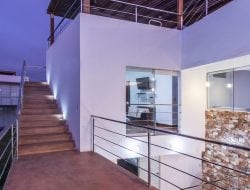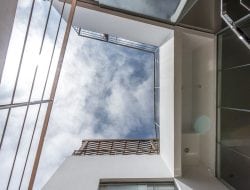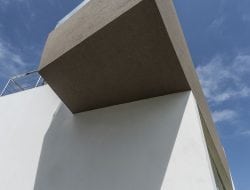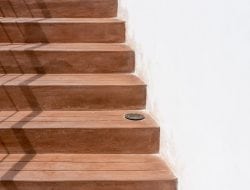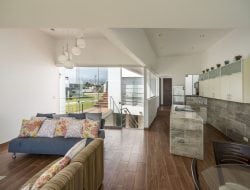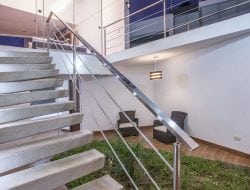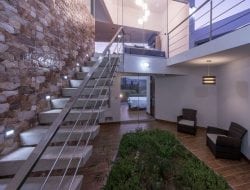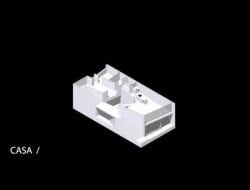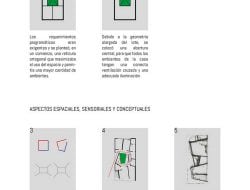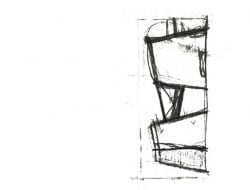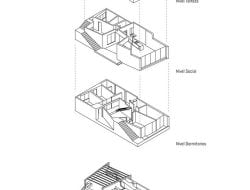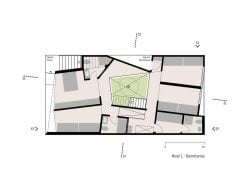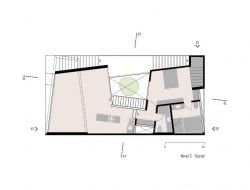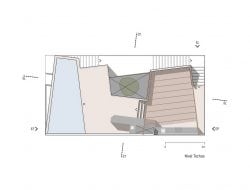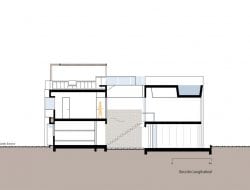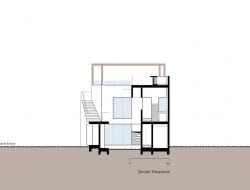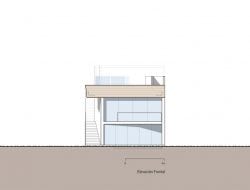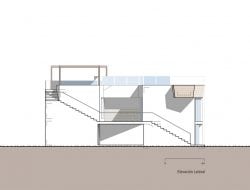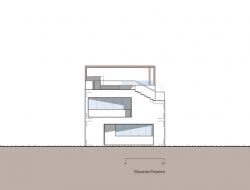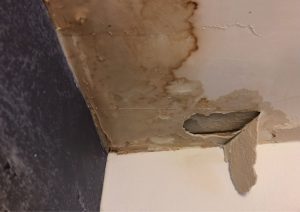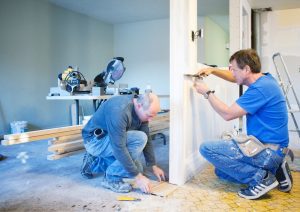Contents
Asia, Peru – Conrad San Roman Flores
Project Year: 2016
Area: 203.0 m2
Photographers: Renzo Rebagliati
Slash House stands in a community made up of beach houses. With an elongated plot of land, the architects had to work with a challenge. The brief was to maximize space, to put in as many rooms as possible. Simply put, the homeowners wanted the maximum number of rooms without having to compromise function.
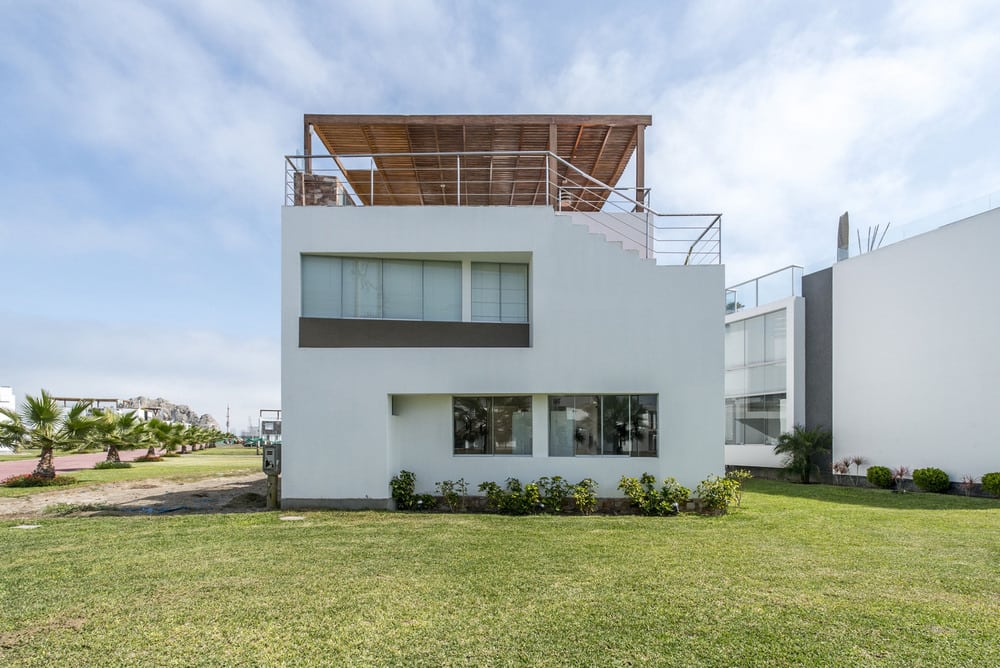
The house features a garden patio around which the rooms are organized. This central opening also provides adequate ventilation within the house while allowing natural light in.
Slash House has three levels. The sleeping areas are all located at the first floor. In the second are the social areas such as the living and dining areas as well as the kitchen. At the topmost floor, the pool and a barbecue area are found.
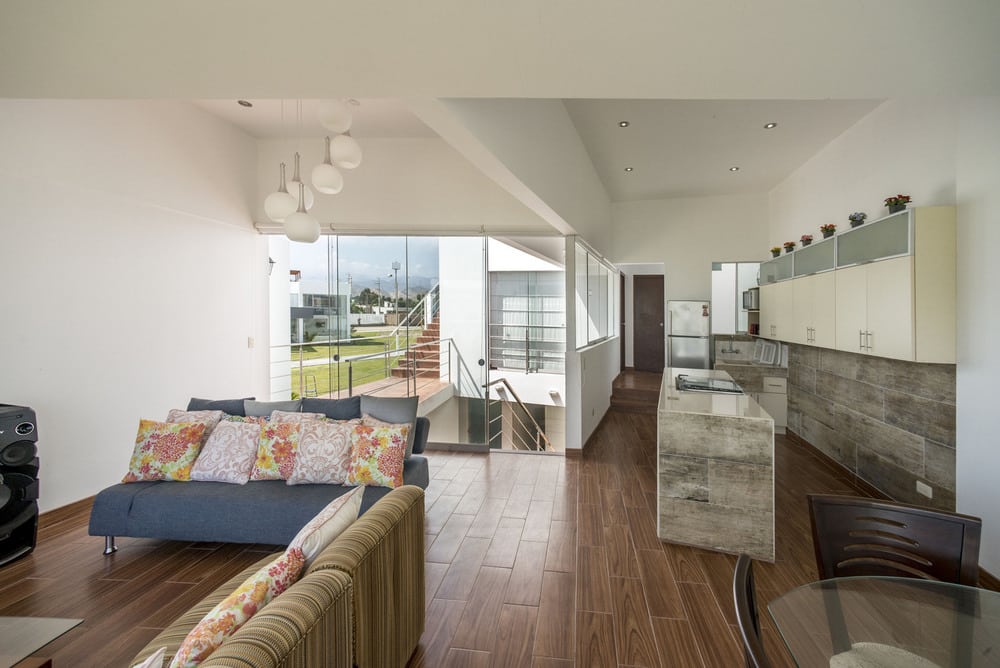
Notes from the Architect:
The place is a condominium of beach houses 90 km at south of Lima, formed by “twin” lots arranged on an esplanade at the edge of the sea. Due to the double lots, each one has three free fronts and a blind one that is the party wall.
The house is articulated by the outside circulation (staircase) and a central patio-garden. The staircase unfolds as an ascending envelope along the three free fronts, is not only conceived as a vertical connection element, but also as a path that generates horizontal relations between spaces.
The essence of the project lies in the experimentation with the path and the spatial limits. The path is the protagonist, integrates with the boundaries-edges generating continuity relations with directions and trajectories. The trajectory proposes the transition between the circulation-preamble, the entrance-threshold and the space-room as fluid as possible, almost ethereal. The house is not a sum of rooms, but a single room that is transformed as you travel. This transformation or transition from circulation spaces to room spaces and vice versa is determined by vertical and horizontal planes whose directions integrate an analysis of visuals, spatial sensations, container boundaries, function and aesthetics.
The programmatic requirements were demanding (as many rooms as possible) and, at first, a grid was created that maximized the use of space, calculating the greater number of rooms. This analysis permitted to have a reference, with the objective that the final design does not have deficit of rooms with respect to the maximum capacity that the land could offer.
Due to the elongated geometry of the lot, a central opening was placed, the garden patio, which organizes the rooms around and addresses the optimal technical requirements of comfort, such as adequate natural lighting and the possibility of having cross ventilation in all rooms. In the first floor are located the bedrooms, in the second the social area and in the third the barbecue area and pool.
Click on any image to start lightbox display. Use your Esc key to close the lightbox. You can also view the images as a slideshow if you prefer ![]()
Exterior Views:
Interior Views:
Drawing Views:
Do you like beach houses? Well, here’s another one – the North Fork Bay House.

