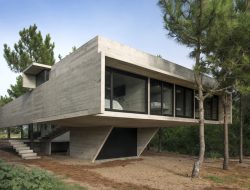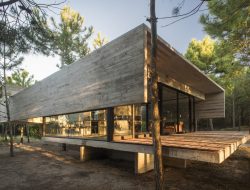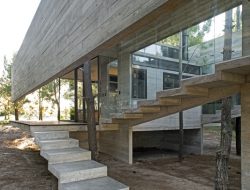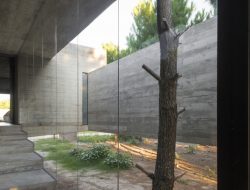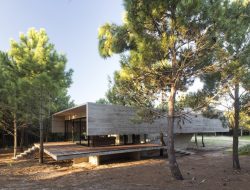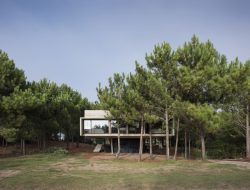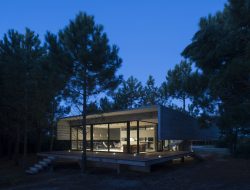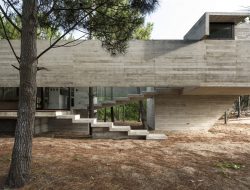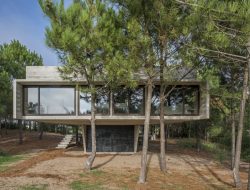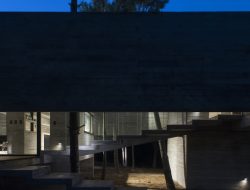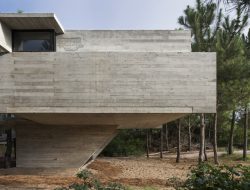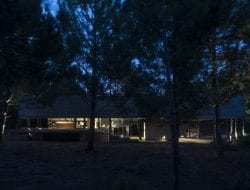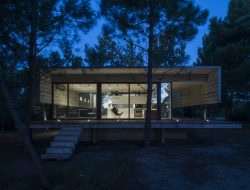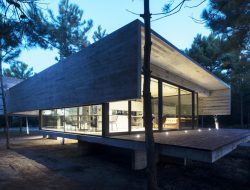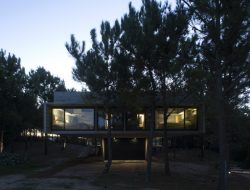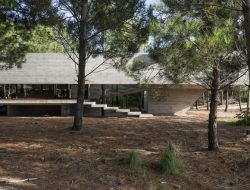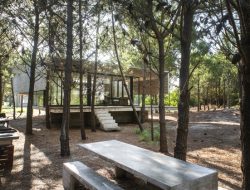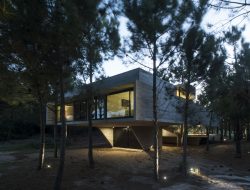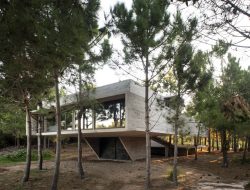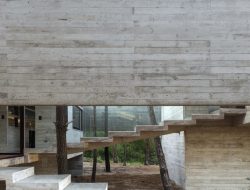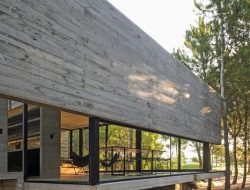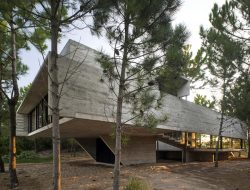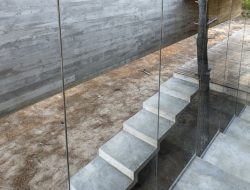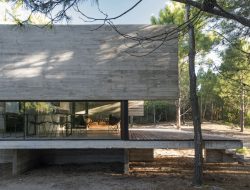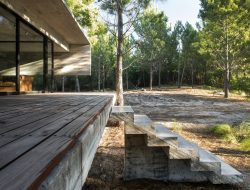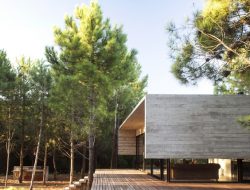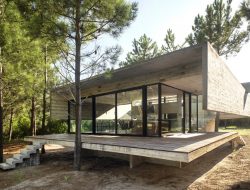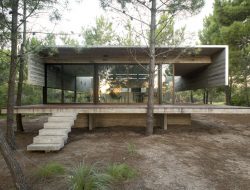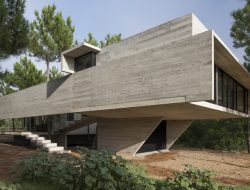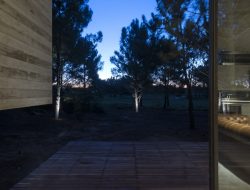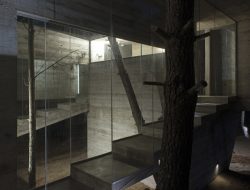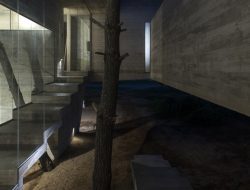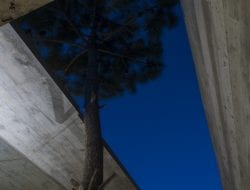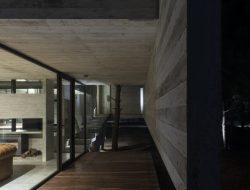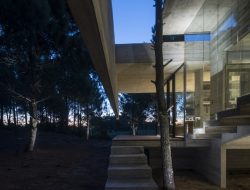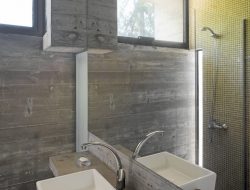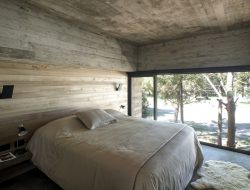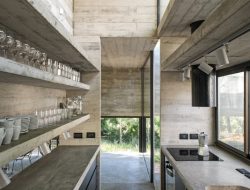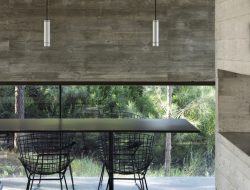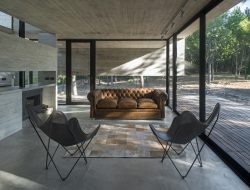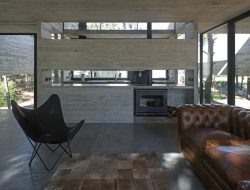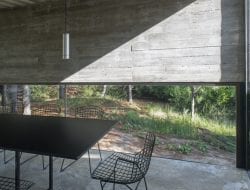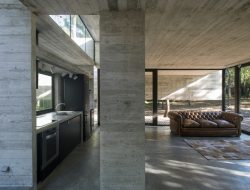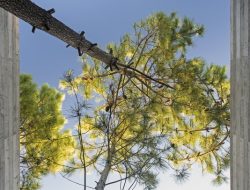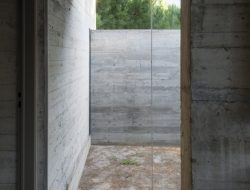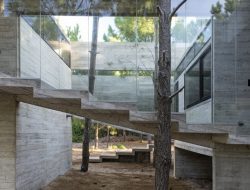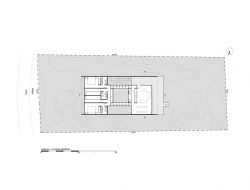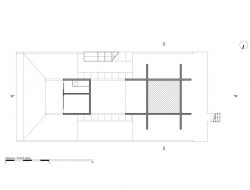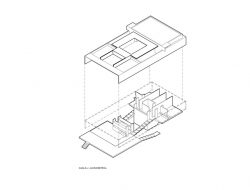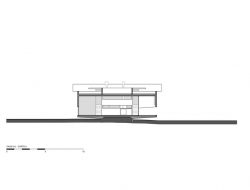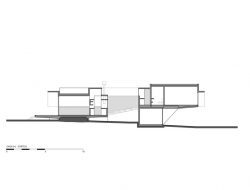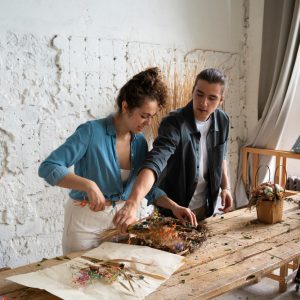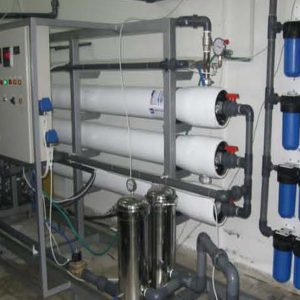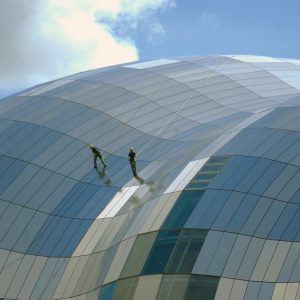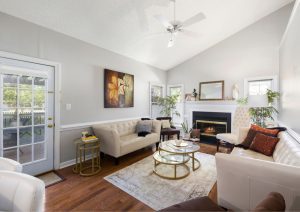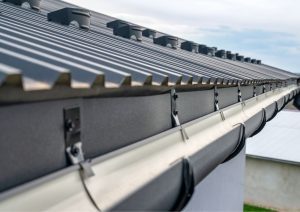Contents
Buenos Aires, Argentina – Luciano Kruk
Built area: 189.0 m2
Year built: 2016
Photographs: Daniela MacAdden
S+J House stands in the middle of a forested area. It is a rental and vacation home that can accommodate two families. The house was built using board-formed creating. As a finishing touch, textured lines were created so that the concrete exterior would resemble wood.
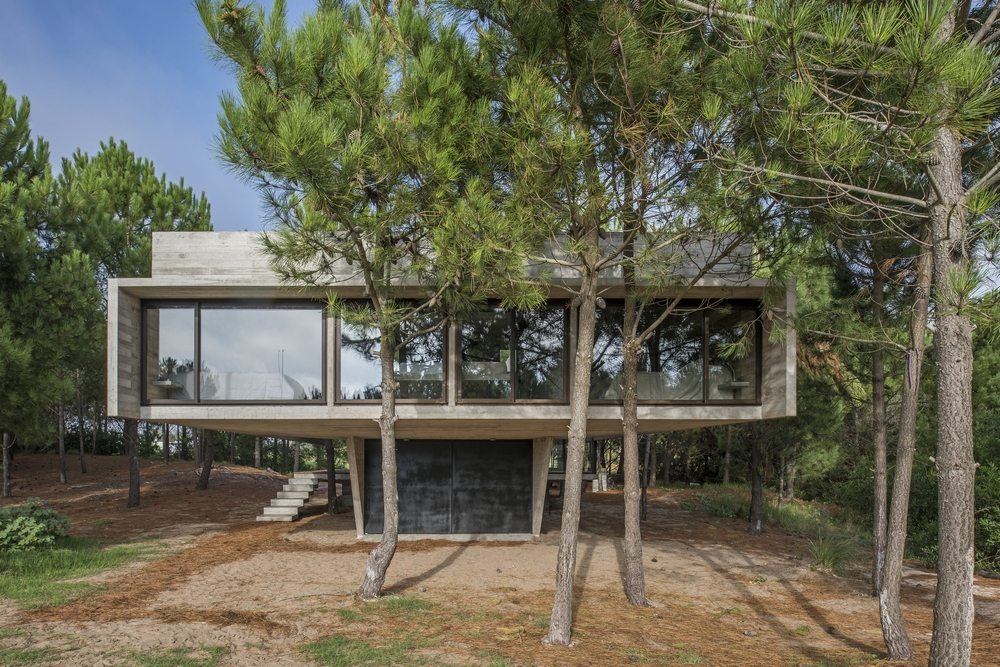
The house has two separate levels – the first for socializing, the second for sleeping. Concrete stairs will take you to the first floor and another flight of stairs lead to the second floor. In between the two areas of the house is an open space. This allows trees to grow.
Inside, the house follows a minimalist theme. A neutral color palette that is almost monochromatic dominates the interiors. The living room is sparsely decorated. What stands out most are the floor-to-ceiling glass windows that allow plenty of natural light in. These also provide a close indoor/outdoor connection, making the house almost one with its environment.
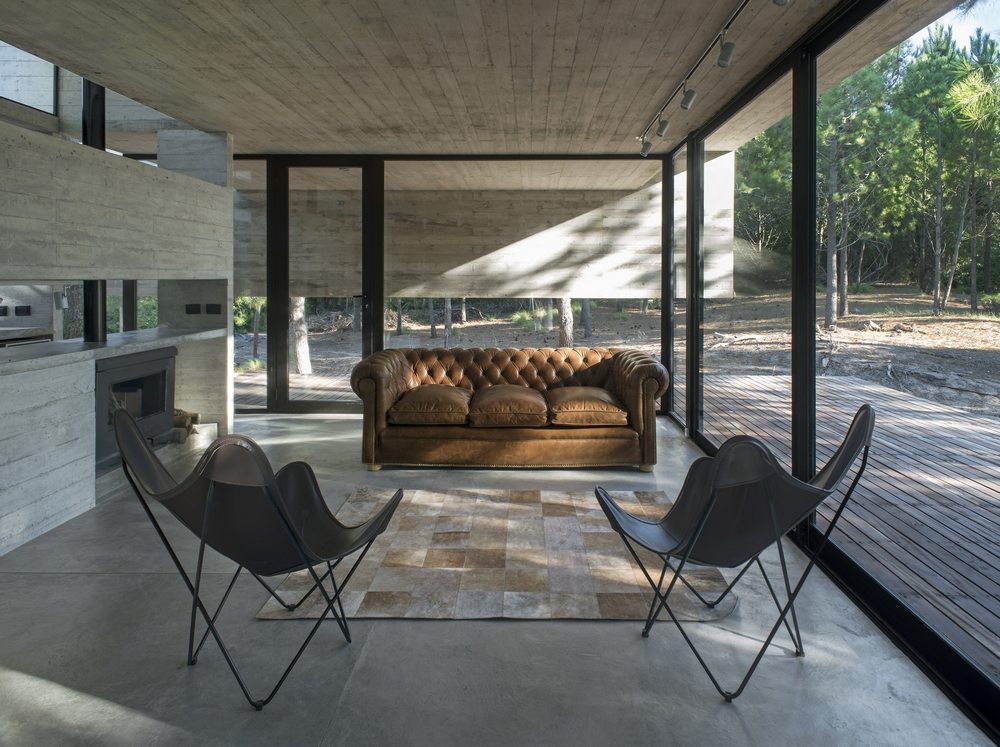
S+J House is a house that truly serves its purpose. It was built as a place for rest for those who wish to escape the city life.
Notes from the Architect:
Casa S + J is located in the maritime district of Costa Esmeralda, a private undertaking thirteen kilometers north of the city of Pinamar and four hours from the City of Buenos Aires.
Of practically flat relief, the lot presents a gentle slope that rises towards the bottom. The study proposed to preserve the dense pine grove already present, only removing the necessary ones to be able to implant the house.
The client, constituted by two families, requested the project of a house that could be lived by both at the same time with a view to being occasionally rented.
The order consisted of a rest house entirely constructed in exposed concrete, of deprived spaces, that required little maintenance. The program had to contemplate two bedrooms in suite with place of saved own and two minimum dormitories – type cabin – with shared bath. It was intended that the social area was the leading space of the house, for which an external expansion was requested. The client required a closed space for the storage of beach vehicles and a semi-covered space for cars. The need to have a fluid relationship of the interior with the exterior space, relationship that would allow the forest to live closely, was highlighted.
In order to preserve the native plantation, the house was placed longitudinally to the lot, retiring from the front and the sides beyond the minimum requirements required by code, being thus surrounded by pine trees around its perimeter.
The house follows a regulatory layout, arranged on an orthogonal grid that orders it structurally and spatially.
This is organized in two platforms arranged unlike a half level, connected by rampant stairs of gentle slope and a void in which the pine forest becomes part of the house.
The rear platform – raised at half level of access and resting on the natural terrain – houses the social area, which opens onto a terrace with visuals towards a golf course located behind the land.
To the front, at half level above that of the social floor, stands the platform of the bedrooms, resting on a prism that houses areas of service and storage.
This support is set back and reduced to a minimum, seeking to focus the force discharge in the smallest possible space, in an attempt to generate visual power of flight of the upper box and to take advantage of the semi-covered space generated on the natural terrain for the storage of the cars, space required by customers.
The glass walkways connect both platforms through empty space through a promenade surrounded by green and illuminated by the light that filters through the deck and then be sifted by the branches of the trees. The vital energy of the forest is introduced into the interior of the house.
Both the outer envelope and the internal partitions are constructed in exposed concrete while the floors are made of smooth cement. It was chosen for the carpentry anodized aluminum dark bronze color to emphasize the openings of the openings without competing with the stone material.
In a scheme of elemental architecture synthesized by two platforms joined by communicating bridges and green courtyards, a continuous ribbon of concrete envelops the entire house, thus constituting a single volume composed of full and empty spaces, protecting the interior spatiality of external visuals, preserving its privacy without dissociating it from its natural environment.
Click on any image to start lightbox display. Use your Esc key to close the lightbox. You can also view the images as a slideshow if you prefer. ?
Exterior Views:
Interior Views:
Drawing Views:
Did you like the almost raw, concrete finish to this house? If you did, you will also like Bare House.

