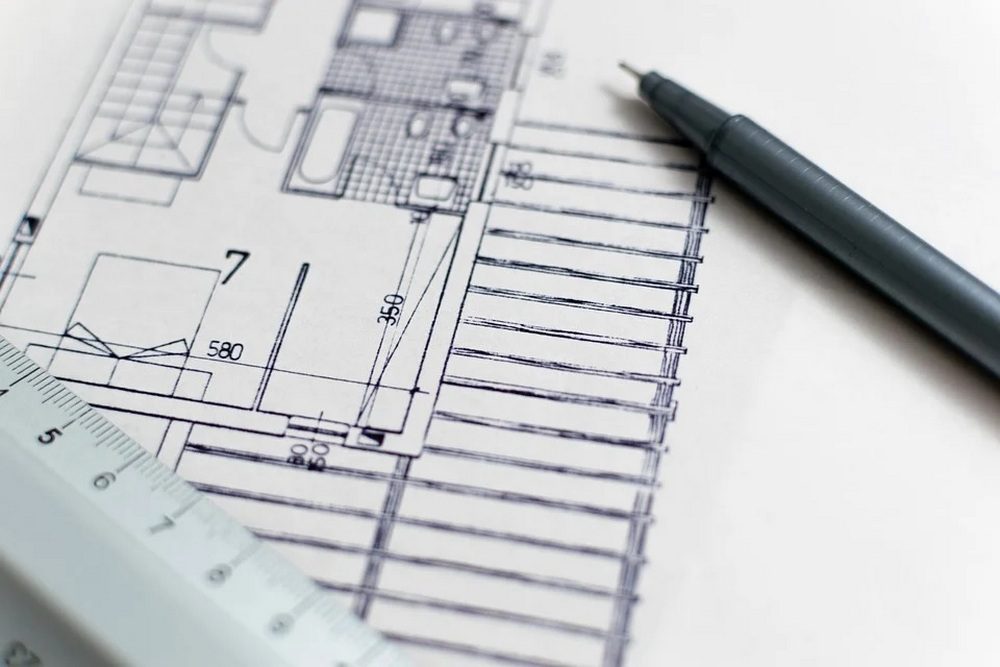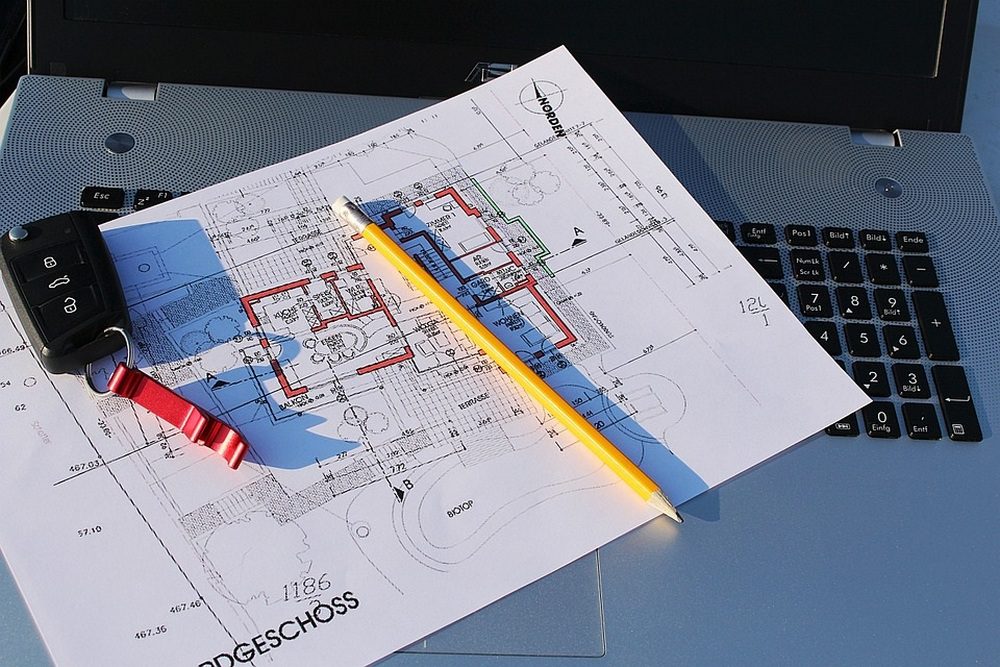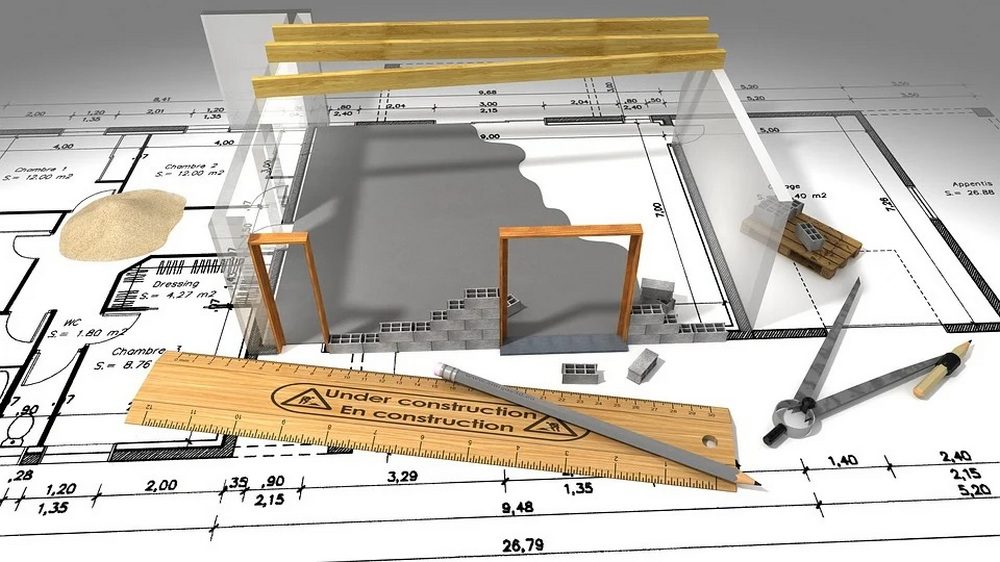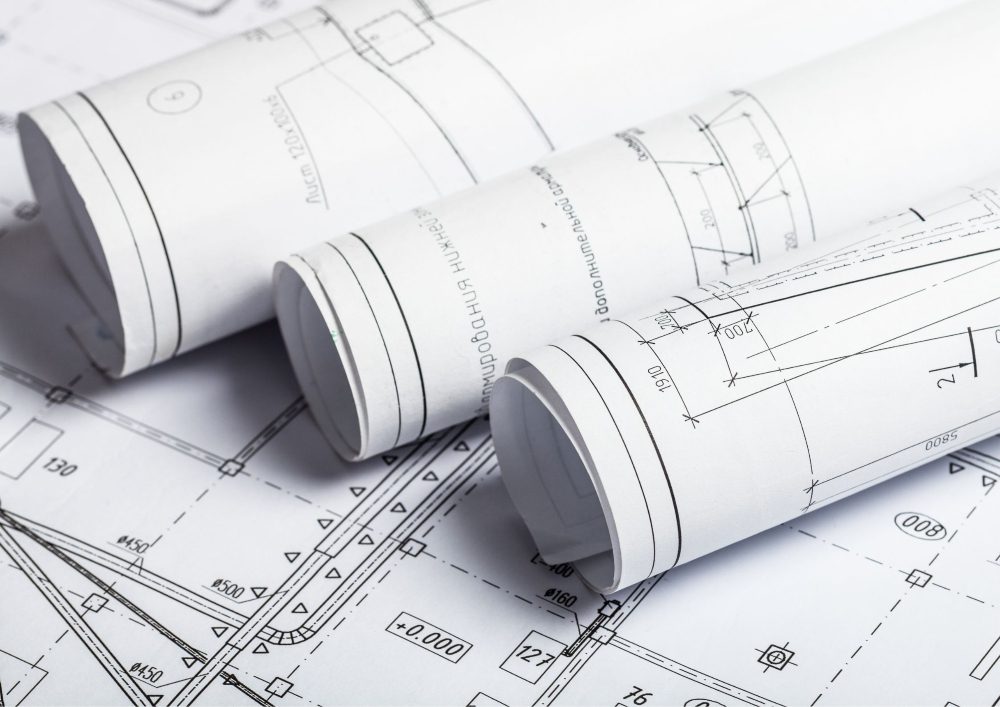
Whether you are looking at homes to buy or planning to work on your own property, you’ll need to rely on a combination of site plans and floor plans to get an accurate idea of what you are dealing with.
It’s easy to confuse the two, or think of them as interchangeable, whereas in reality there are some important differences between site plans vs floor plans, in addition to the areas in which they overlap.
Let’s look at these distinct features and points of crossover so that you know how to use and interpret site plans vs floor plans appropriately.
Contents
- 1 Site Plans vs Floor Plans: Differences and Similarities
- 1.1 Site Plans Show the Exterior Structures on a Plot of Land
- 1.2 Floor Plans Show the Interior of a Property
- 1.3 Site Plans Can Include Landscaping
- 1.4 Floor Plans Include Room Descriptions
- 1.5 Different Levels of Detail are Available
- 1.6 Site Plans May Mention Materials
- 1.7 Floor Plans Bring Furniture Into the Mix
- 1.8 Site Plans and Floor Plans Complement One Another
- 2 Site Plans vs Floor Plans: Understanding Their Value
- 3 The Wrap Up
- 4 Frequently Asked Questions
Site Plans vs Floor Plans: Differences and Similarities
Site Plans Show the Exterior Structures on a Plot of Land
A quick look at site plans examples will reveal that their primary purpose is to visualize the exterior aspects of a property, including the main building as well as the other structures and features of the land on which it sits.
In the case of a domestic project, this means not only indicating the scale and position of the main home, but also the presence of other external elements such as any garage, driveway, outbuildings, and boundary markers.

Floor Plans Show the Interior of a Property
While a site plan is outward-looking and all-encompassing, a floor plan is more specialized in its scope, providing a top-down view of how the interior of a home is laid out.
As well as featuring the arrangement of rooms and their dimensions, a floor plan will go into more detail, indicating the position of doors and windows, and even indicating the direction in which doors open.
The most in-depth floor plans will go further still, showcasing not just the dimensions of rooms, but also marking off areas that may be compromised in some way, for example in the case of low ceiling height coming into play in attic rooms.
Site Plans Can Include Landscaping
On top of the exterior structures, site plans may include an overview of the landscaping that is either planned for the plot of land surrounding the home or is already in place.
From trees and paths to fencing and flowerbeds, a more in-depth site plan will factor in all this and more. This is especially useful as a way of helping to imagine what a finished plot will look like early on in the design phase.
Floor Plans Include Room Descriptions
Floor plans are often used by real estate agents as a means of plotting out what particular parts of a property might be used for once prospective buyers have moved in, even if they are not being deployed as such by the current owners.
For example, with remote work being so prevalent these days, an agent might choose to label a room as a home office or single out one of the reception rooms as a snug.
While accuracy is important when it comes to listing bedrooms, for example, floor plans do give a degree of flexibility in identifying other areas in this way.

Different Levels of Detail are Available
Whether you need a site plan or a floor plan, you have a range of options to consider in terms of the amount of detail you require.
Floor plans tend to stick with a more basic design, either in the form of a two-dimensional monochrome drawing or with colour coding added to make it easier to parse at a glance.
Site plans can also be 2D and use color-coding to their advantage, but the rendering can be made more realistic with three-dimensional features, for things like the foliage, the landscaping, and even the vehicles on the driveway.
3D floor plans are an option and are helpful in terms of enhancing the ease with which interior spaces can be visualized. 3D site plans extrapolate this even further to include the structures and features of an entire plot.
Site Plans May Mention Materials
Another of the most obvious differences between site plans vs floor plans is that the former can include details of the materials that are going to be used for particular aspects of the property.
This might mean the materials that are going to go into the introduction of landscaped elements, or it could be something as simple as distinguishing the difference between a gravel driveway and an asphalt-coated equivalent.
Materials are not often mentioned on floor plans, but in the case of the more in-depth 3D examples, these may be apparent in a purely aesthetic sense. So wood floors, carpeted stairways, tiled bathrooms, and so on will be shown as necessary. Additional details on materials can be mentioned within the agent’s or architect’s in-depth commentary on the property.
Floor Plans Bring Furniture Into the Mix
This is something of an optional inclusion, but one which a lot of people choose to implement when putting together floor plans. It’s a case not only of giving room dimensions but also of including an idea of where pieces of furniture might fit.
From the arrangement of couches in the living room to the position of the bed in the master suite, floor plans will be more impactful if they take the viewer on a journey and give as much detail as possible.
An advantage of this is that it can showcase the kind of flow that individual rooms have, suggesting the high-traffic areas and indicating what use a space is best suited to, without needing to point this out with words.
Site Plans and Floor Plans Complement One Another
Lastly, it is worth noting that for lots of projects, both a site plan and a floor plan are needed to achieve the best results.
The site plan is perfect for planning the exterior of a property, and while it may have elements of a floor plan included, you still need a separate floor plan to go into the more granular detail of what the interior will involve.
So now you are up to speed, you should know which you need and why you need it for your next build, renovation or reconfiguration!
Understanding the differences and similarities between site plans vs floor plans is crucial in various fields, including architecture, construction, real estate, and urban planning. While both documents serve distinct purposes, they complement each other and are essential for the successful execution of building projects. Let’s delve into the importance of comprehending these differences and similarities in detail.
Site Plans vs Floor Plans: Understanding Their Value
1. Site Contextualization
Site plans provide an overview of the entire property, including its boundaries, topography, vegetation, and neighbouring structures. Understanding site plans helps architects and planners contextualize the building within its environment, considering factors like sunlight exposure, views, and accessibility.
2. Zoning and Regulations Compliance
Site plans vs floor plans, outline zoning regulations, setbacks, easements, and other legal requirements imposed by local authorities. Architects and developers need to understand these regulations to ensure that the proposed building complies with zoning laws and avoids potential legal issues.
3. Infrastructure Integration
Site plans depict existing and proposed infrastructure elements such as roads, parking lots, utilities, drainage systems, and landscaping features. Understanding these elements allows designers to integrate the building into the surrounding infrastructure efficiently, ensuring proper connectivity and functionality.
4. Environmental Considerations
Site plans vs floor plans, identify environmentally sensitive areas, such as wetlands, flood zones, and wildlife habitats. By understanding these aspects of site plans vs floor plans, architects can minimize the project’s environmental impact and implement sustainable design strategies, such as rainwater harvesting and green roofs.

1. Spatial Organization
Floor plans provide detailed information about the layout and spatial organization of individual floors within the building. Understanding floor plans helps architects and interior designers optimize space utilization, circulation flow, and functional zoning to meet the occupants’ needs effectively.
2. Design Visualization
Floor plans serve as visual representations of the building’s interior spaces, illustrating room sizes, configurations, and relationships. Clients, stakeholders, and construction teams rely on floor plans to visualize the design concept and make informed decisions regarding layout, finishes, and furniture placement.
3. Construction Documentation
Floor plans serve as essential construction documents, guiding builders in executing the design accurately. Understanding floor plans enables contractors to interpret architectural drawings, identify structural elements, and coordinate the installation of mechanical, electrical, and plumbing systems efficiently.
4. Code Compliance
Floor plans indicate compliance with building codes and safety regulations by specifying dimensions, egress routes, fire-rated assemblies, and accessibility features. Architects and engineers must understand floor plans to ensure that the design meets all applicable building codes and standards.
Similarities Between Site Plans vs Floor Plans
1. Scale Representation
Site plans vs floor plans, use scale drawings to represent physical dimensions accurately. Architects and designers must adhere to consistent scaling conventions to maintain accuracy and facilitate communication among project stakeholders.
2. Annotation and Key Symbols
Both types of plans use annotation, labelling, and key symbols to convey important information about elements such as doors, windows, walls, and utilities. Consistent use of symbols and annotations enhances clarity and readability across different plan views.
3. Integration With Other Disciplines
Site plans vs floor plans – are integral parts of multidisciplinary design processes, requiring coordination with professionals from various fields, including civil engineering, landscape architecture, and interior design. Collaboration ensures that all aspects of the project align with the overall vision and objectives.
Understanding the differences and similarities between site plans vs floor plans is indispensable for architects, designers, builders, and other professionals involved in the built environment. Site plans provide context, zoning compliance, infrastructure integration, and environmental considerations, while floor plans focus on spatial organization, design visualization, construction documentation, and code compliance.
By comprehending these aspects, professionals can effectively plan, design, and execute building projects that meet functional, aesthetic, regulatory, and sustainability requirements.
Understanding the differences and similarities between site plans vs floor plans is essential for professionals in architecture, urban planning, construction, and real estate development. These two types of plans serve distinct yet complementary purposes in the design and development of built environments. While site plans focus on external aspects of a property and its surroundings, floor plans provide detailed information about the internal layout and spatial organization of a building’s interior spaces.
By examining these plans together, professionals can gain a comprehensive understanding of a property’s context, functionality, and design intent, leading to better-informed decision-making and more successful project outcomes.
The Wrap Up
Site plans and floor plans are fundamental tools in the fields of architecture, urban planning, construction, and real estate development. They provide valuable insights into a property’s layout, context, and functionality, guiding decision-making and facilitating communication among project stakeholders.
While site plans focus on external features such as topography, landscaping, and infrastructure, floor plans detail the internal arrangement of rooms, circulation paths, and amenities within a building.
Understanding the nuances between site plans vs floor plans empowers professionals to navigate the intricacies of the design and development process with precision and efficiency. By leveraging this knowledge, architects, urban planners, and designers can optimize project outcomes and craft built environments that seamlessly blend functionality with aesthetics.
Site plans offer a comprehensive overview of a property or site, detailing crucial elements such as property boundaries, topography, existing structures, vegetation, and utility infrastructure. This holistic perspective enables professionals to assess site conditions, identify opportunities, and address challenges effectively.
By strategically positioning buildings, amenities, and outdoor spaces, designers can maximize land use and create environments that integrate harmoniously with their surroundings.
On the other hand, floor plans focus on the internal layout and spatial organization of a building or structure. These plans delineate the arrangement of rooms, corridors, doorways, windows, and architectural features within the built environment.
Floor plans serve as blueprints for spatial efficiency, circulation flow, and functional zoning. Designers use them to translate conceptual ideas into tangible spatial configurations, ensuring that interior spaces are intuitive, accessible, and conducive to their intended use.
Despite their distinct scopes, site plans vs floor plans share common objectives and principles. Both types of plans prioritize considerations such as accessibility, safety, sustainability, and user experience. They serve as vital communication tools that facilitate collaboration among stakeholders and guide decision-making throughout the design and construction process.
By aligning site planning with floor planning, professionals can create cohesive environments that seamlessly integrate exterior and interior spaces, fostering a sense of continuity and coherence.
Additionally, site plans vs floor plans are dynamic documents that evolve iteratively in response to project requirements, stakeholder feedback, and regulatory considerations. Designers continually refine and revise these plans as the project progresses, ensuring that they remain aligned with evolving objectives and constraints.
This iterative approach empowers professionals to adapt to changing circumstances, optimize design solutions, and deliver projects that meet or exceed client expectations.
A thorough understanding of the differences and similarities between site plans vs floor plans is indispensable for professionals in the design and development industry. By leveraging their knowledge of these planning tools, professionals can navigate the complexities of their projects with confidence and clarity.
Frequently Asked Questions
1. What is the difference between site plans vs floor plans?
A site plan provides an overview of a property’s external environment, including its topography, landscaping, and infrastructure, while a floor plan details the internal layout and spatial organization of a building’s interior spaces.
2. How do architects and designers use site plans vs floor plans in their work?
Architects and designers use site plans and floor plans to develop design solutions that respond to a property’s unique characteristics, optimize space utilization, and enhance the user experience.
3. What role do site plans vs floor plans play in the construction process?
Site plans and floor plans help coordinate construction activities, ensure compliance with building codes and regulations, and facilitate coordination between different building systems and trades.
4. Can site plans and floor plans be modified during the design and construction process?
Yes, site plans and floor plans are iterative documents that evolve throughout the design and construction process in response to changing requirements, feedback, and constraints.
5. Are site plans and floor plans standardized documents?
While there are standard conventions and symbols used in site plans and floor plans, the specific format and content may vary depending on the project’s scope, scale, and requirements.
6. How do site plans vs floor plans contribute to efficient project communication?
Site plans and floor plans provide a visual representation of design intent and project requirements, facilitating communication among project stakeholders and ensuring that everyone has a shared understanding of the project vision.
7. What software tools are commonly used to create site plans vs floor plans?
Architects and designers often use computer-aided design (CAD) software such as AutoCAD, Revit, or SketchUp to create site plans and floor plans, allowing for precise drafting, editing, and visualization of design concepts.
8. How can site plans vs floor plans be used to evaluate the feasibility of a development project?
Site plans and floor plans help assess the suitability of a property for development by analyzing factors such as site constraints, access, zoning regulations, and building codes, allowing developers to make informed decisions about project feasibility and viability.








