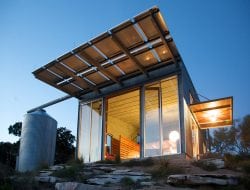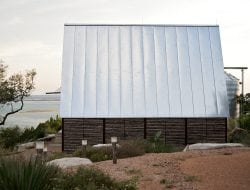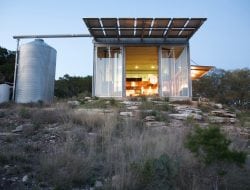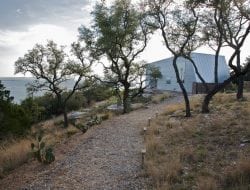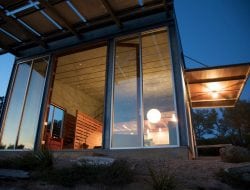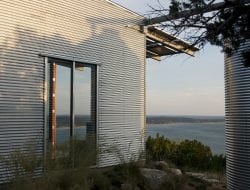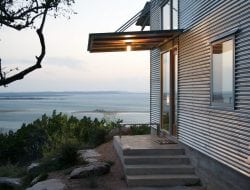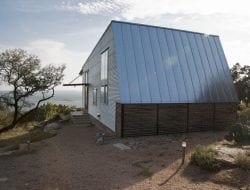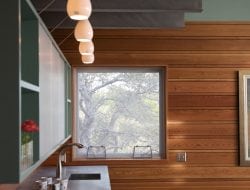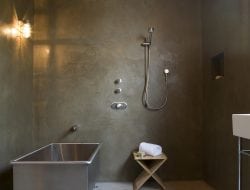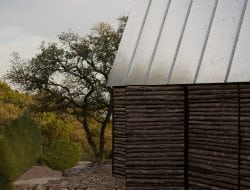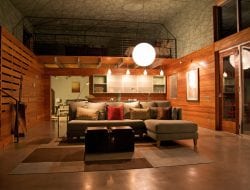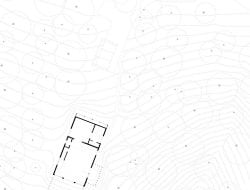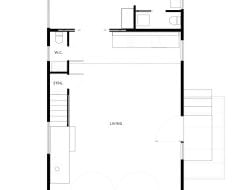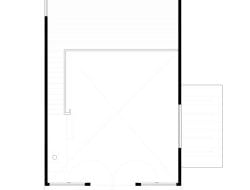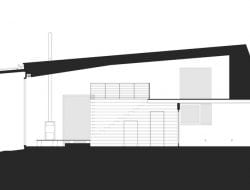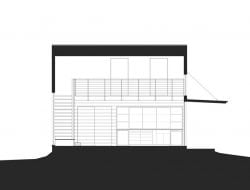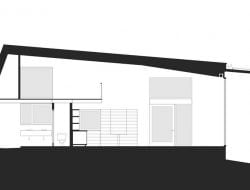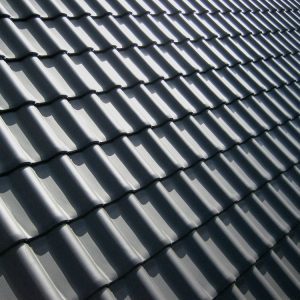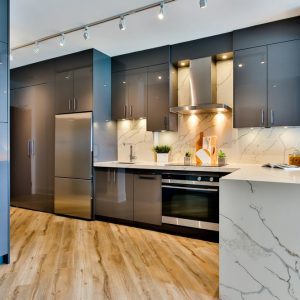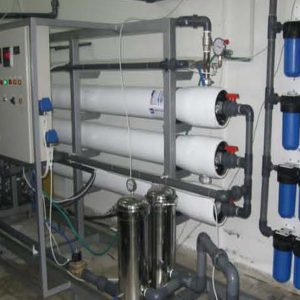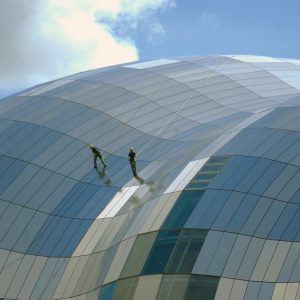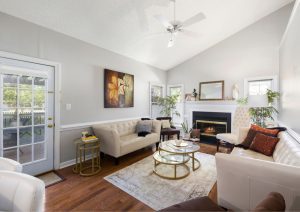Contents
Silver Creek Village, United States – Mell Lawrence Architects
Built Area: 130.0 m2
Year Built: 2008
Photographs: Jacob Termansen, Mell Lawrence Architects
Mod Cott is a charming guest house that sits above a lake. It’s a modern structure with stunning views of the adjacent Texas landscape. The house requires zero maintenance and has a low energy consumption rate. This is achieved with the use of photovoltaic system on the rooftop. Its water source is from the sky.
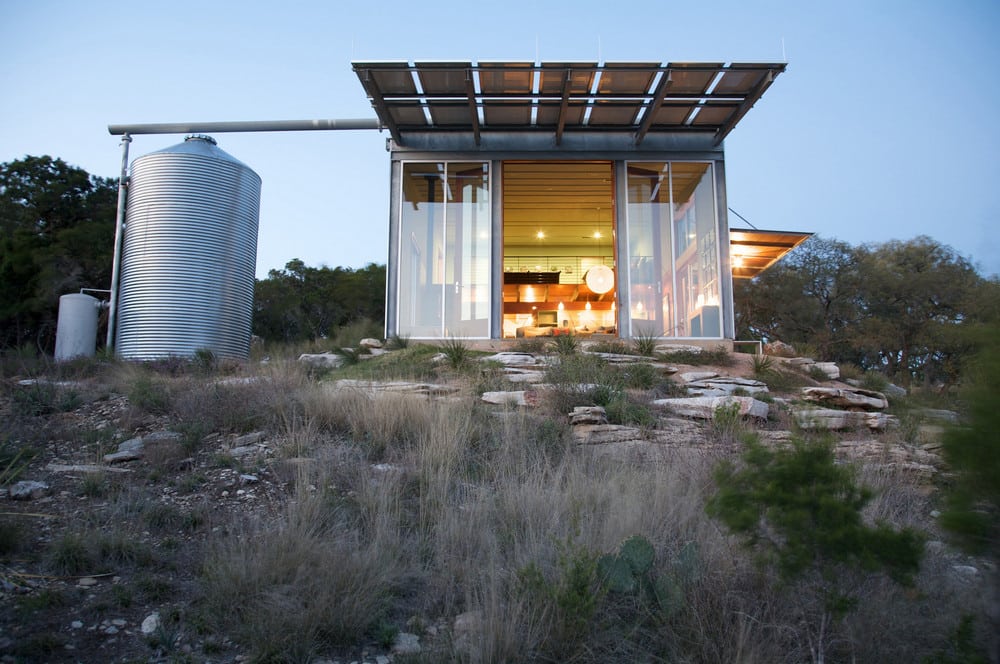
The guest house complements a neighbouring stone residence on the lake’s shores. Mod Cott’s location allows its inhabitants to fully interact with the environment. The house is covered in galvanized metal making it easy to maintain. It deflects rain, sun, and wind. The slightly tilting roof directs rainwater to a nearby cistern via a pipe. The water is then used inside the cottage.
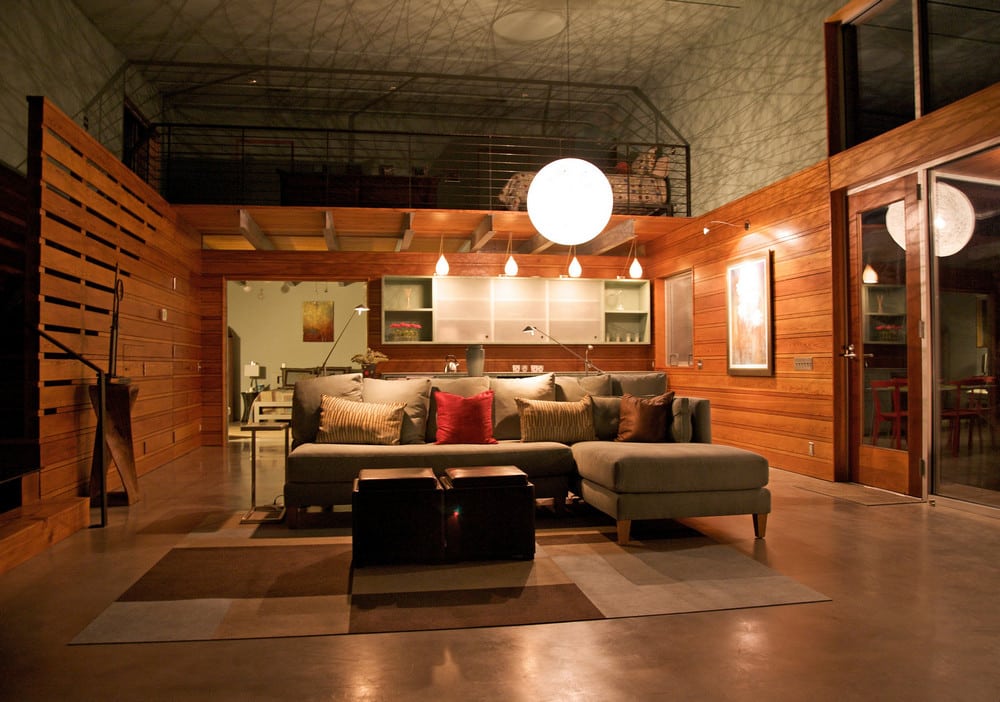
Inside is a large living area that opens into the kitchen and dining areas. Toward the back, a full bathroom and the bedroom are found. A flight of stairs lead to a loft, used as extra sleeping space. Mod Cott features large windows that provide natural lighting and ventilation.
Notes from the Architect:
A simple metal volume perched on a bluff offers targeted views of the lake below. The guesthouse and weekend retreat complements a nearby stone residence and although it is “on the grid,” its 14 solar panels collect enough energy to power its intermittent use. Rainwater is collected from the roof for household use and the xeriscaping requires no irrigation. The house is oriented to the south, its galvanized metal exterior punctuated by windows that frame vignettes to the east and west. A partition wall separates the elongated rectangular interior and supports the lofts structure, which appears to float above the glazed joist spaces. Fir decking creates both ceiling and loft floor, and is repeated in the supersized wainscoting and stair screen wall. Thirteen-foot doors further expand the modest volume, opening to the south to capture the view, prevailing breezes, and sounds of nature.
Click on any image to start lightbox display. Use your Esc key to close the lightbox. You can also view the images as a slideshow if you prefer. ?
Exterior Views:
Interior Views:
Drawing Views:
Another interesting home is Contained Desires in Nederland, Colorado.

