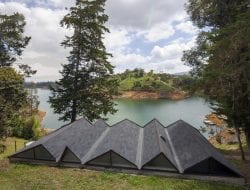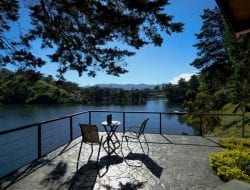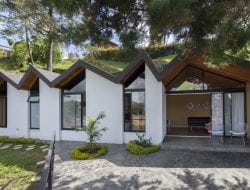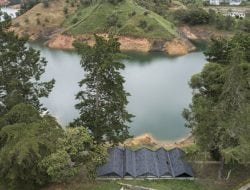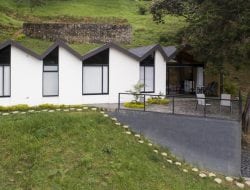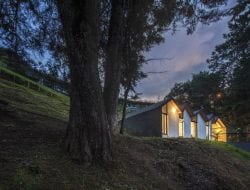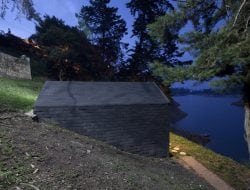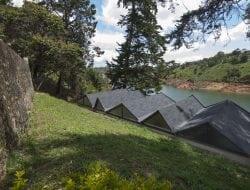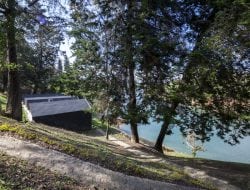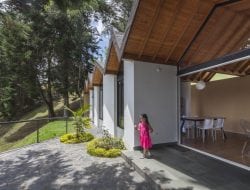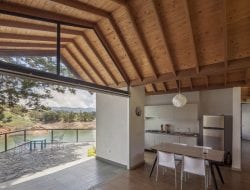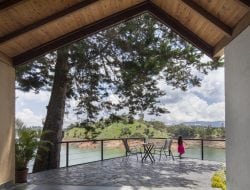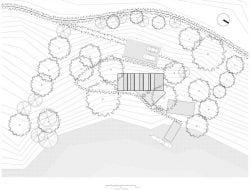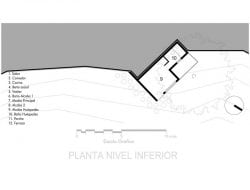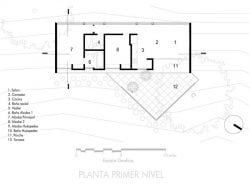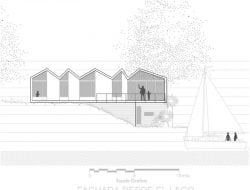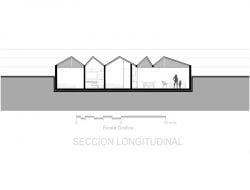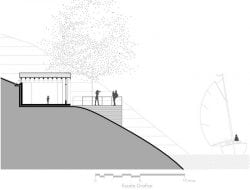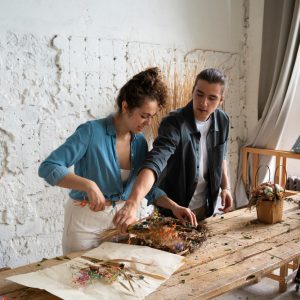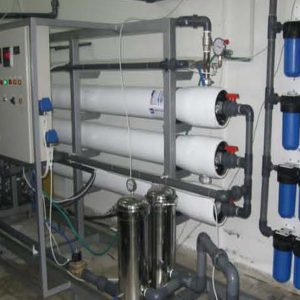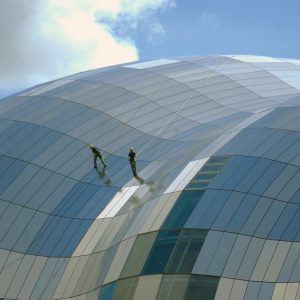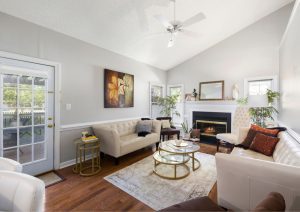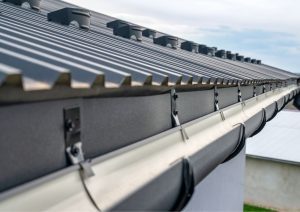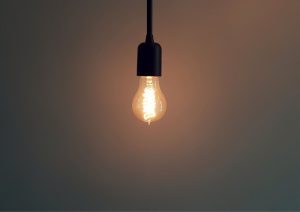Contents
El Peñol, Colombia – artek
Area: 100.0 m2
Year Built: 2016
Photographs: Sergio Gomez, Juan Fernando Valencia
Lake Cottage is a unique-looking holiday home, thanks to its zigzagging roof. The roof is actually a sequence of steep gables covered in dark-colored materials. The choice of color allows the structure to fade into the landscape. The cottage stands on the side of a hill with gorgeous views of the surrounding scenery.
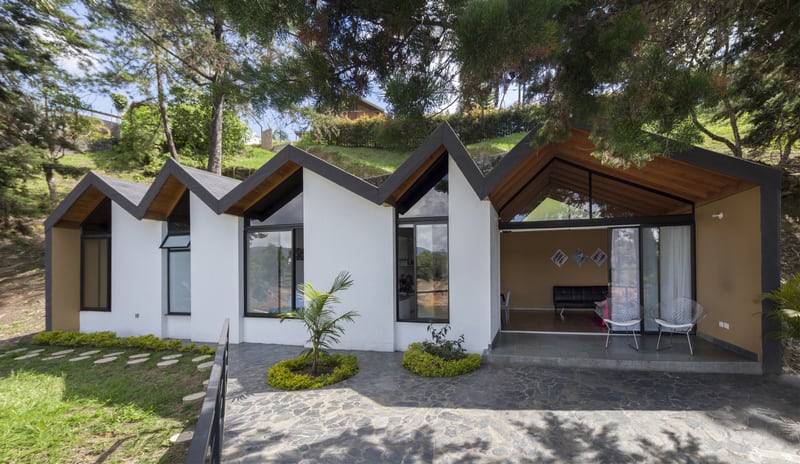
Large windows allow plenty of natural light inside the home. The interiors feature a minimalist design with an open-plan dining room and kitchen. One of the highlights of the home is the patio which overlooks the lake. Lake Cottage is oriented facing the Guatape Reservoir and is built to face islands, peninsulas, and fjords.

This home can be aptly described as “a home with a view.” And needless to say, the views are stunning and breathtakingly beautiful.
Notes from the Architect:
The spirit of this house seeks to elevate the technical nature of its construction to the essence of the architecture of its time, each compositional element is the result of an amalgam of technical solutions and search for art, addressing the problems of architecture in its condition of Topos, Typos, and Tekton, that is to say to the form defined by the place, the function, and the technique, supplying its universal purpose that is to serve life.
The plot (topos) corresponds to a slope that faces the Guatape reservoir, an anthropic landscape of fjords, peninsulas, and islands contrasted with tree-lined hillsides. The slope is molded to unfold flat portions from platforms, leaving all the existing trees. The house (Typos) as an oxymoron is a case and a lookout seeks to contain and expand, is a pavilion embedded in the slope, allowing all the noble spaces to extend to the landscape.
The composition of the construction elements (Tekton) are arranged in an ideal order, the stereotomic constraints make up the platforms, the interior walls are emptied monolithic concrete with EPS soul that allow achieving the asymmetric trapezoidal silhouettes in a rhythm of full and empty Hold the cover. This as a cloak protects the house from the “natural antagonist phenomenon”. The wood was compressed releasing the inclined planes of transversal reinforcements, the steep slope leads the water towards gargoyle that evacuates the water to a later channel.
Click on any image to start lightbox display. Use your Esc key to close the lightbox. You can also view the images as a slideshow if you prefer. ?
Exterior Views:
Interior Views:
Drawing Views:
You want more lake houses? Check out Trout Lake House…

