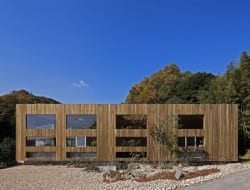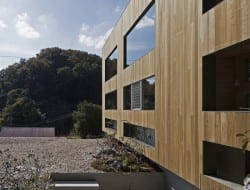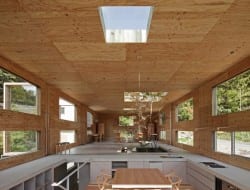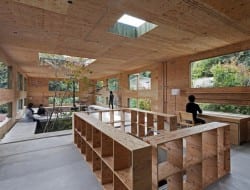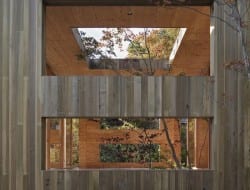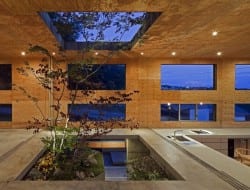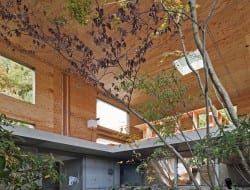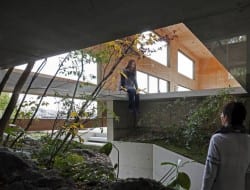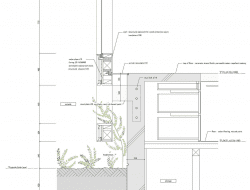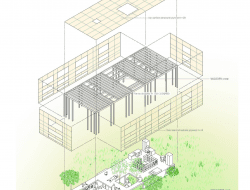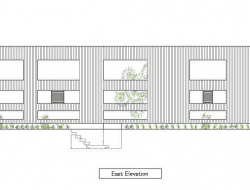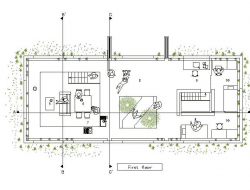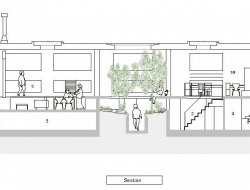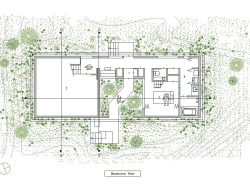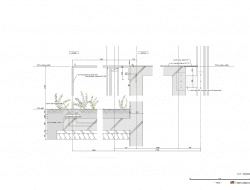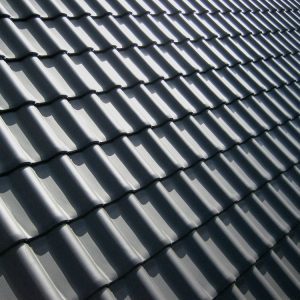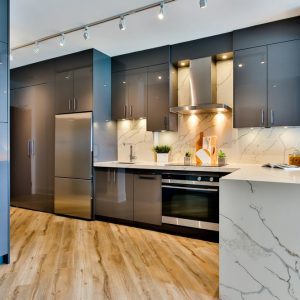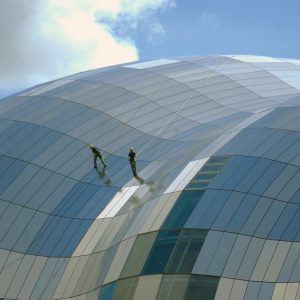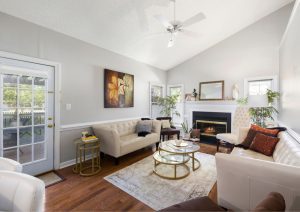Onomichi City, Hiroshima Japan – UID Architects
Lot size: 362 m2 (3,909 sq. ft.)
Built area: 121 m2 (1,306 sq. ft.)
Photography by: Hiroshi Ueda
It is always wonderful to see a truly unique design. Even the name, ‘The Nest’ is so appropriate. If you look closely, you will see that there are sliding walls that allow areas to be separated from each other as well as from the outside environment. The ventilation in summer would be extraordinary while being able to lock off smaller areas in winter would ensure warmth where it’s required.
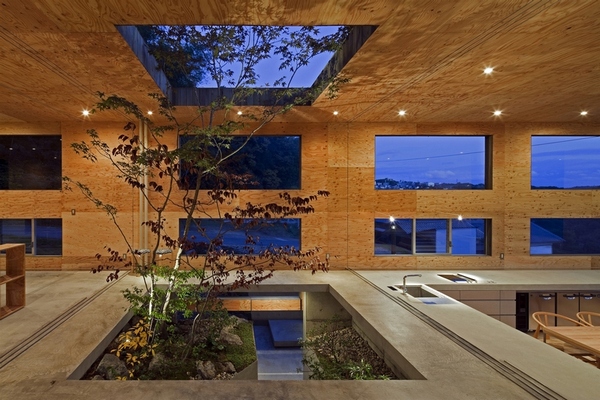
From the architects:
(We were tempted to edit the architect’s notes but, on reflection, felt that they really captured the essence of the project.)
“This is a small house planned in a forest surrounded by rich nature. The site is located in the foot of a mountain with scarce neighbouring houses in Onomichi City. The family is consisted of two daughters, their mother and their loving cat. Since there are only three women, we thought it would be appropriate to gently connect a boundary of the place’s environment and architecture, allowing close distance between the family members. It is to seize the environment as non-dividable, similar to creatures that generate their nest under elements that cover forest’s ground. It is like a principle that expands from a nest in a forest, to a forest , then to the earth, and ultimately to the universe.
This time we sought a single space that comprehends the surroundings and the house by rethinking elements such as floors and walls that make up architecture. Specifically, in the ground layer some spaces are connected to each other by a tunnel that becomes a concrete anthill nest attached with a small entrance on the ground. Above the ground a floating wooden nest box composed of things like branches and fallen leaves cover the nest on the ground’s surface. Although non-sequence composition of the floors and the walls make the architectural elements look separated, they will become essentials that link architecture and the surrounding in succession, when viewing the environment on the whole.
The house will offer spaces that is similar to the forest’s comfortable sunshine and shade, which reside with natural climate. The house will be a nest in a forest that its territory will not be regulated.”
Both the site, at 362m2, and the home, just 121m2, appear much larger – a testament to the clever design.
Click on any image to start lightbox display. Use your Esc key to close the lightbox. You can also view the images as a slideshow if you prefer ![]()

