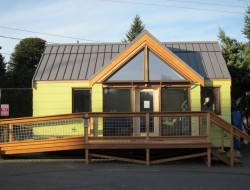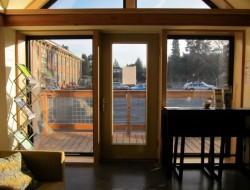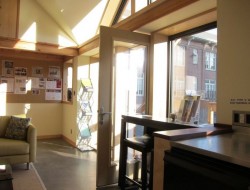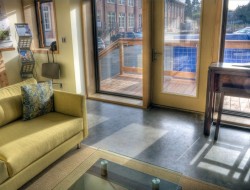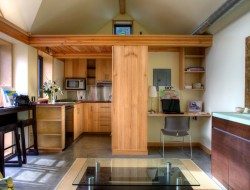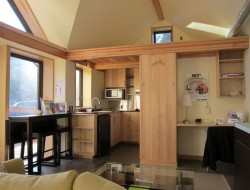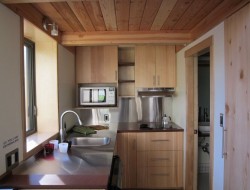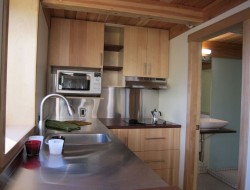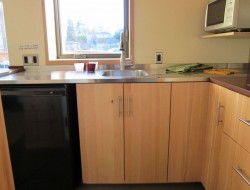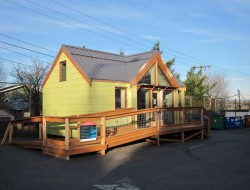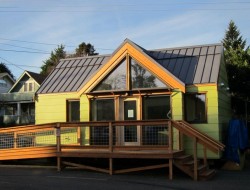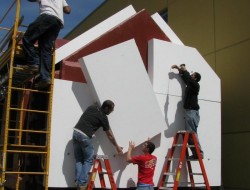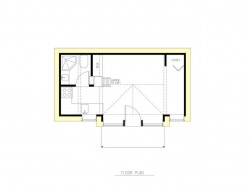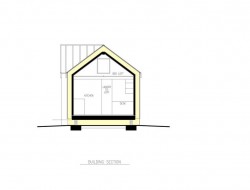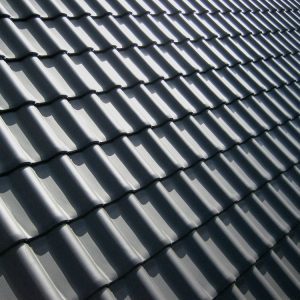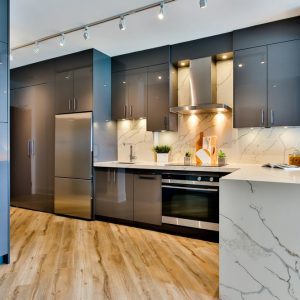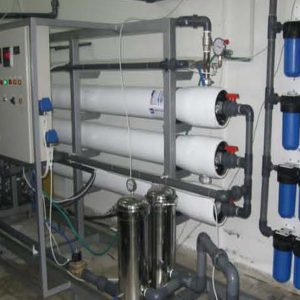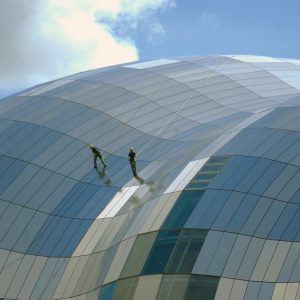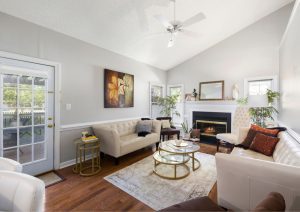Seattle, WA – Joseph Giampietro
Built area: 29 m2 (300 sq. ft.)
Photography: Mini-B Passive House
It may be small, but the Mini-B(ungalow) is a fully certified ‘passivhaus’. In common with all its brethren, it uses only around 10% of the energy of a comparatively sized, conventionally built home. The home was built to demonstrate that building to the Passive House standard is achievable and affordable without sacrificing comfort or functionality.
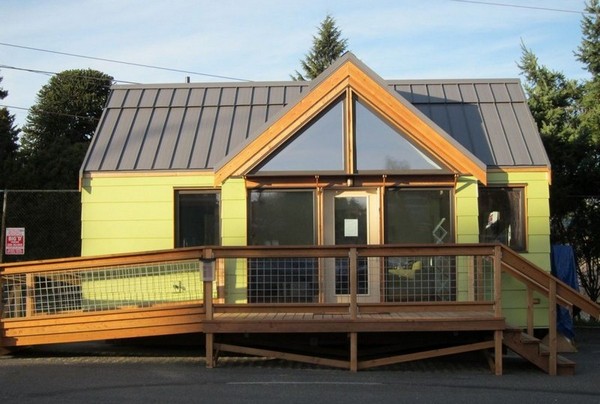
Developed in North America
The concept of super-insulated houses was originally developed in North America following the first and second oil shocks in the mid-1970’s and early 1980’s. Unfortunately, once oil costs plummeted again, the local passive home movement withered. Instead, the cudgel was picked up by a German scientist, Wolfgang Feist, who rigorously tested and documented the design requirements for a very low energy house. This subsequently became the Passivhaus standard.
Europeans have always paid much more for energy than their American and Canadian counterparts so it was almost inevitable that acceptance and adoption of the standard would occur there first. In fact, as the following map shows, there are literally hundreds of certified European Passivehaus for every one located anywhere else in the world.

While Europe approaches the 30,000 mark for fully certified homes, the rest of the globe is yet to reach 100. But change is under-way with strong support in many countries as global energy costs soar once again. In fact, many completed homes are now seeking certification and many more are in planning or under construction. You can learn more about the design and building process from someone who has done it, by follow Leonard Smit’s Passivhaus blog.
Retrofitting conventional homes
While it would be prohibitively expensive to retrofit a conventional home to full passivhaus standard, there are many ways to increase the energy efficiency of almost all homes. Keeping the sun off the home in summer bet letting it in in winter is the simplest example of passive heating a cooling. This can be achieved with judicious landscaping or through the use of shutters.
Architect Joe Giampietro:
“For me, one of this project’s biggest benefits has been learning to apply the principles of low-energy and high-performance. Placing windows appropriately for solar gain; specifying high-performance windows; stopping air leaks through building envelopes; installing heat and energy recovery ventilators – these and other ideas can be used individually or together to improve performance and energy efficiency in any building.”
Click on any image to start lightbox display. Use your Esc key to close the lightbox. You can also view the images as a slideshow if you prefer 😎
You’ll find a link to a video below the image gallery.

