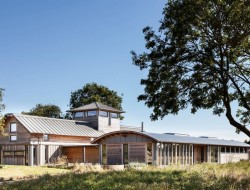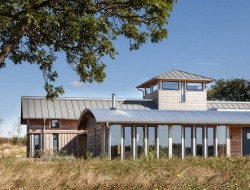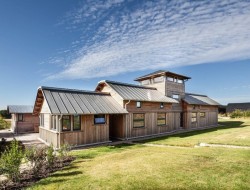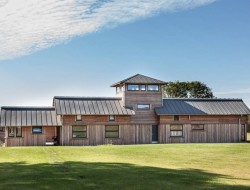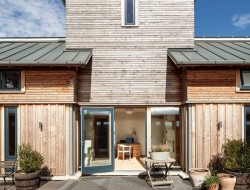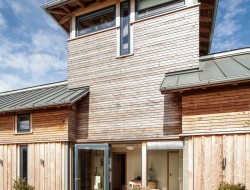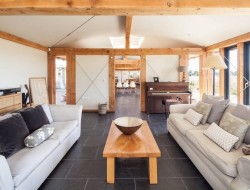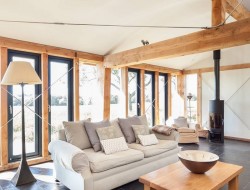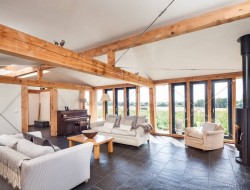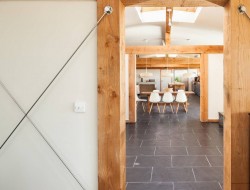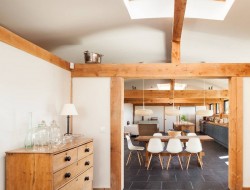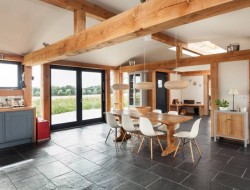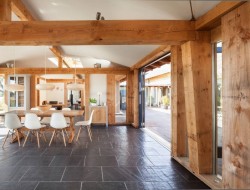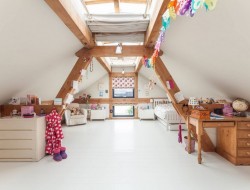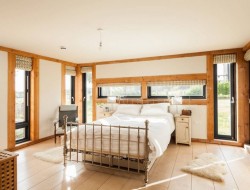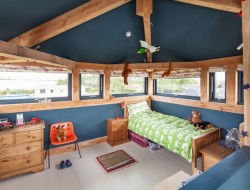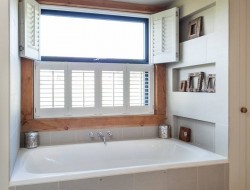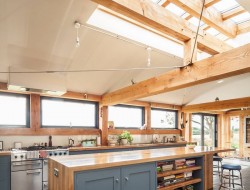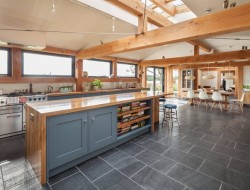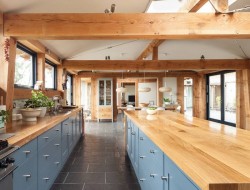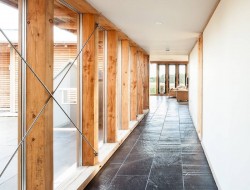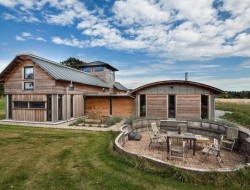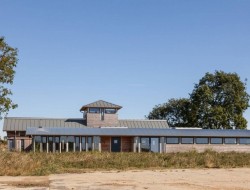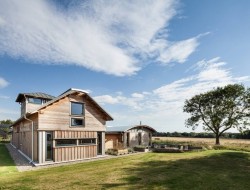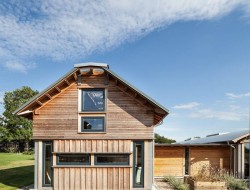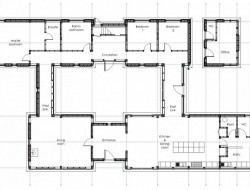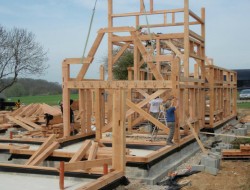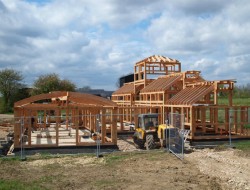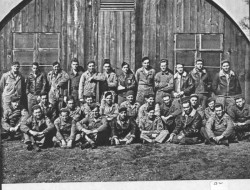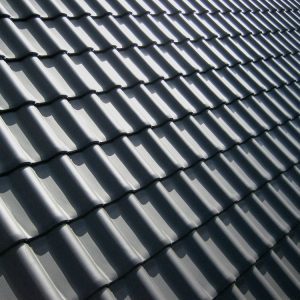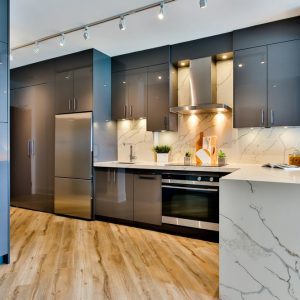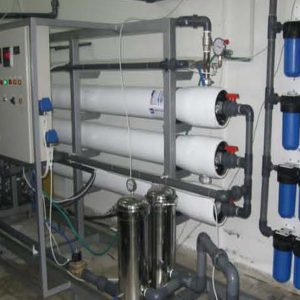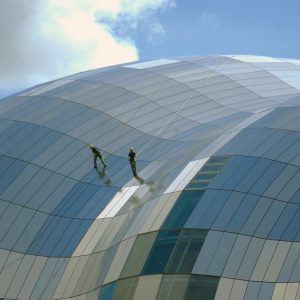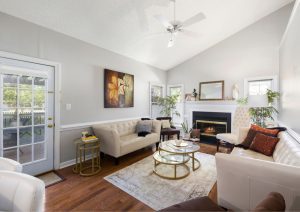Essex, UK – Timber Design
Land area: 30 acres (12.15 hectares)
Year renovated: 2012
Photography: Simon Maxwell and Sam Morgan Moore
This multi-award winning home is built on farmland that was used as a base by the USAF 381st Bombardment Group during World War II. Using a timber frame with a modern twist, the home is carbon positive and was the winner of both the Best Timber Frame Home and the Best Interior awards at the 2012 Daily Telegraph Homebuilding & Renovating Awards.

The home reflects the history of the base while providing an extremely efficient and sustainable home that is proving to have near passivhaus thermal performance.
The architect’s notes:
“The site for this project is unusual in that it was once a Second World War airbase occupied by the USAF 381st Bombardment Group. The complex of Nissen huts still remain in good condition as they found their second use in farming at the end of the war and now perhaps form one of the most significant collection of such buildings in the country. The unusual history of this area has meant the farmland surrounding the airbase has been without a farmhouse for many decades.
James and Claudia Gray, who farm this land, commissioned this project to resolve the lack of farmhouse and provide a sustainable home for their growing family. James was brought up in a listed timber farmhouse so the aim was to build in timber again, just to a much higher level of performance.
The house is formed by two linear elements, the single storey public space and the storey and a half private space. These two parts of the home are linked via two walkways that in turn form a central courtyard that offer shelter from the East Anglian winds and a safe haven for young children on this working farm. The tower provides 360 degree panoramic views over the surrounding farmland and a linked office provides for the day to day running of the farm.
The primary structure is a Douglas Fir timber frame that is traditionally jointed using mortice and tenon joints for the most part but not following a traditional pattern. The corner braces typically found in traditional timber framing reduce the freedom with which spaces can be laid out, especially with regard to perimeter circulation. These braces were designed out by the use of steel tension rods along with custom designed fixing nodes to resolve the structure allowing the unencumbered layout constructed.
The significant share of the construction fabric is either timber or timber based products. These include: primary structure, secondary structure, insulation, sheathing, floor & roof deck, flooring, insulation, membranes, cladding & joinery. The carbon locked up by this timber building has not been calculated but it is estimated to be significant and quite possibly exceeds that carbon used to construct it.
The efficiency of this family farmhouse has been a priority from the brief onward. Dynamic thermal modelling was used as a design tool in the early stages of development to predict and tune performance. As a result of this work, glazing orientation, roof overhangs and floor construction have all been changed to optimise the thermal comfort and performance of the building. Although naturally ventilated it is estimated that the performance will be close to PassivHaus standards. Post construction monitoring work has already been undertaken with the aim of establishing post occupancy performance over the next few years.
Primary heat is supplied by a ground source heat pump powered by a large 40kWp PV array. Additional energy input comes from passive solar, solar thermal and biomass. Extra care was taken when designing and laying out the heat recovery loops, this appears to be paying off with a coefficient of performance on the heating side averaging a comfortable 4.6.”
If you are interested in a pictorial history of the base during WWII, you’ll find and excellent gallery on the architect’s site.

