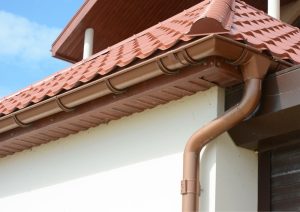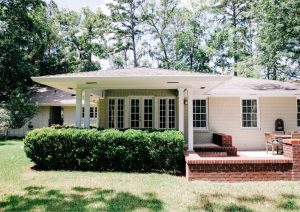The name derives from a time when women lived for a decade or more past their husband’s death. Men simply died younger and were usually older than their bride when they married. Families worried about Mum and wanted her close by but Mum wanted her independence. Hence the rise of the ‘granny’ flat in the 1950’s, 60’s and 70’s.
The world is changing. We now live longer – both men and women, the gender gap has closed on longevity and the age gap at marriage has disappeared in most western countries
Add to that mix that our children are statistically leaving home much later in life than we did. That can strain more than the accommodation requirements as anyone who has shared a home with other adults will know. Housing affordability issues are also common.
The solution for many is the resurgent ‘granny’ flat, allowing space and privacy while retaining and enhancing the family support structure.
Granny flats range in size from the ultra-compact of 20 – 25m2 (250 – 300sq ft) to full two and even three bedroom homes. Here are some examples that we like:








