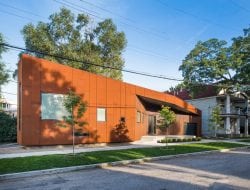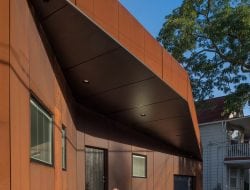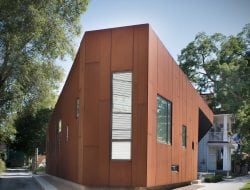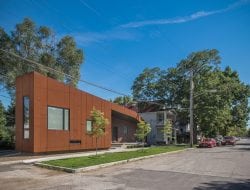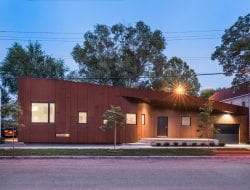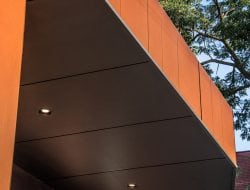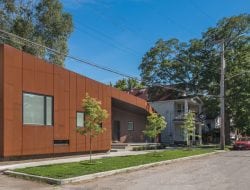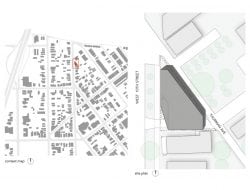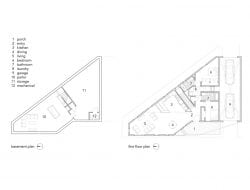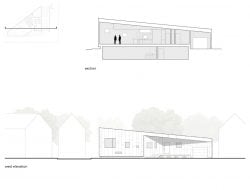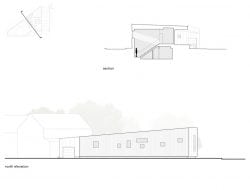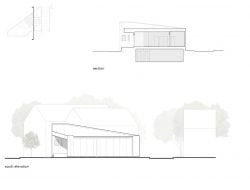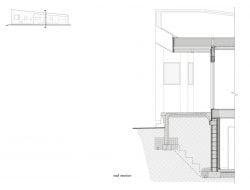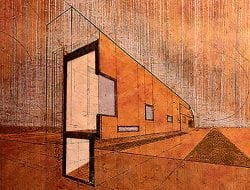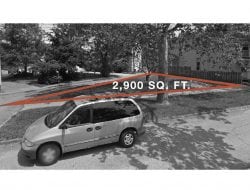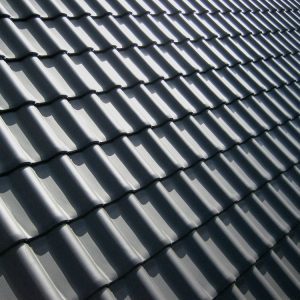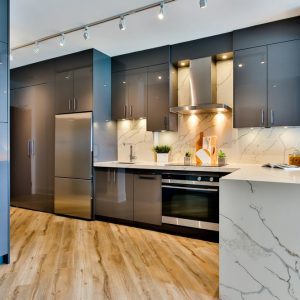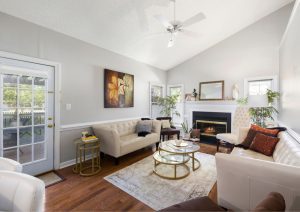Cleveland, United States – Horton Harper Architects
Built Area: 148.6 m2
Year Built: 2016
Photographs: Kevin G. Reeves
Deane’s House is a private residence in a neighbourhood populated with boutiques, bodegas, and cottages. It’s a rather interesting house built in an unusual wedge-shaped parcel of land. Simply put, it’s an unconventional home in an unconventional location.
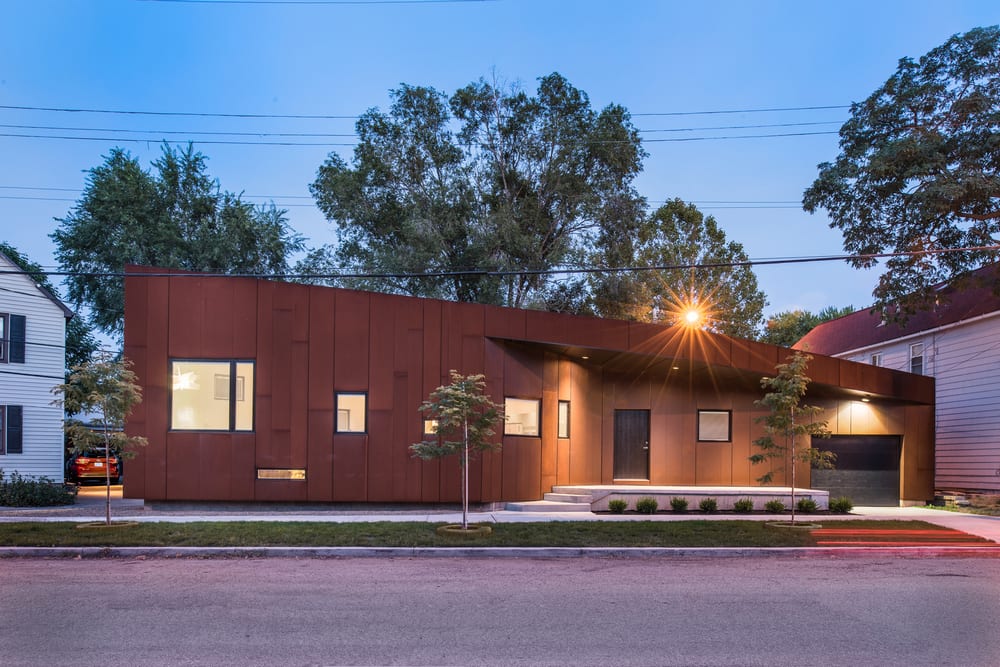
The architects managed to create a home that has caught the attention of architectural award-giving bodies. Despite the challenges and constraints posed by the location, the result is a structure that’s both bold and compelling.
Deane’s House maximized every available space, having been built up to the property line. However, careful consideration was given to pedestrian and vehicle safety.
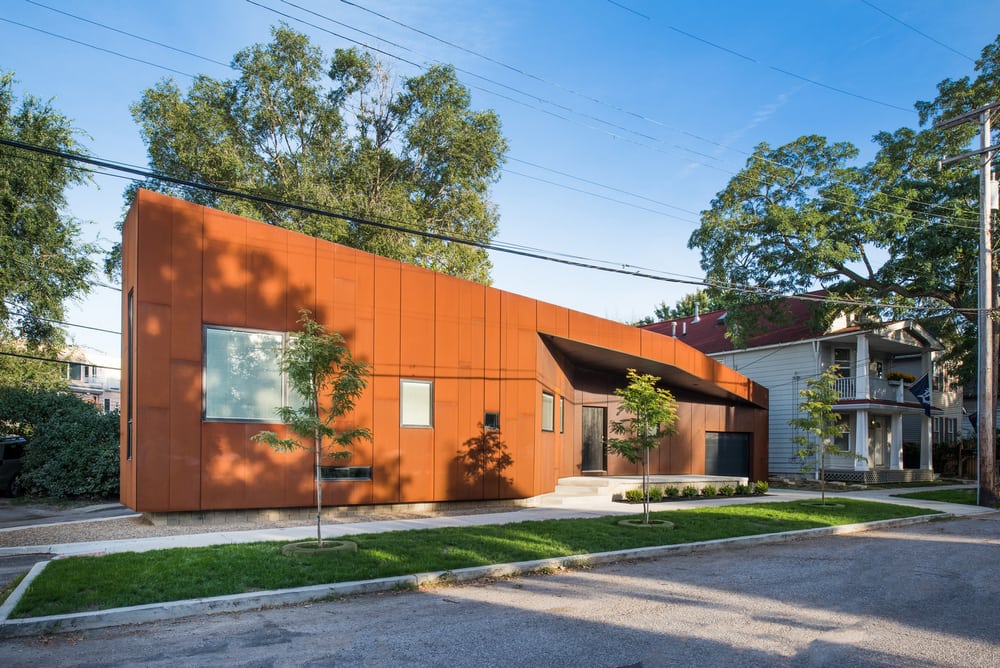
Notes from the Architect:
Located amidst the densely packed steel worker cottages, bodegas, and boutiques of Cleveland’s Tremont neighborhood, this single-family residence tells onlookers as much about its unconventional location as it does about its eccentric owner. The site, a triangular parcel etched by the intersection of the neighborhood’s two street grids serves as the impetus for the house’s conceptual framework. To optimize the potential of the site’s modest and constrained footprint, the house is conceived as a solid volume built to the extents of the property line. Portions of the volume are thoughtfully carved away to activate the ground plane along the street, to establish pedestrian and vehicular lines of site, and to respond to the shifting building typologies of its environs.
The building’s restrained material palette alludes to both the rich history of the city and the nostalgic sensibilities of the owner. All materials were sourced locally and selected specifically for their ability to weather over time. Smooth cast in place concrete serves as the podium for the exterior space while CMU blocks serve as the plinth for the polygonal structure. The weathering steel skin is lifted off the plinth along the perimeter, giving the heavy steel structure a delicate presence at its tapered corner.
Click on any image to start lightbox display. Use your Esc key to close the lightbox. You can also view the images as a slideshow if you prefer. ?
Exterior Views:
Drawing Views:
For other interesting homes, see Canada’s 57th and Vivian…

