Distinctive but Creative Mobile Homes
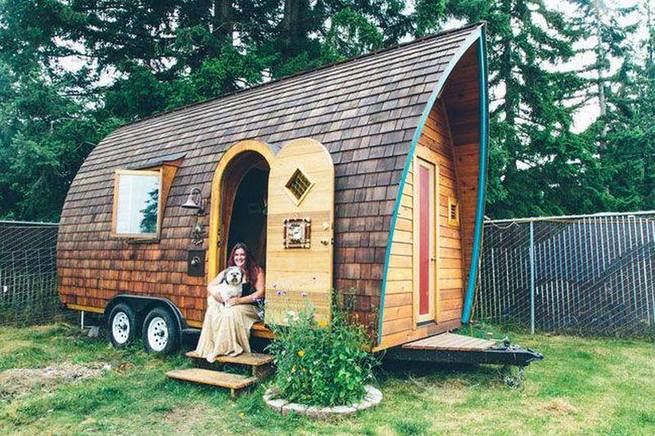
Many of us dream of a year or two travelling our country in a mobile home. This dream can be whimsical or thoroughly practical. It might involve moving to one area for a few months, or travelling the country for a year or more. The mobile home can be as small as a recreational vehicle, […]
Benson Ford Shiphouse
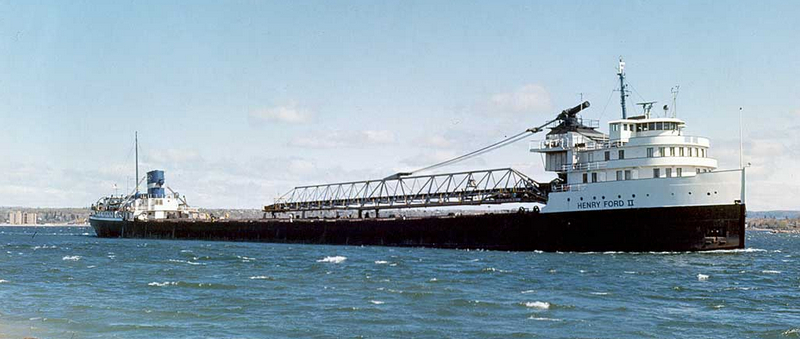
South Bass Island, Ohio – Ship on the Bay Usable area: 7,000 sq ft (648 m2) Year built: 1924 Year landlubbered: 1986 Imagine your home starting life as a 612′ long behemoth with a 3,000 horsepower motor! The Benson Ford, vacation home of the Kasper family did. It was the […]
Narrow Homes
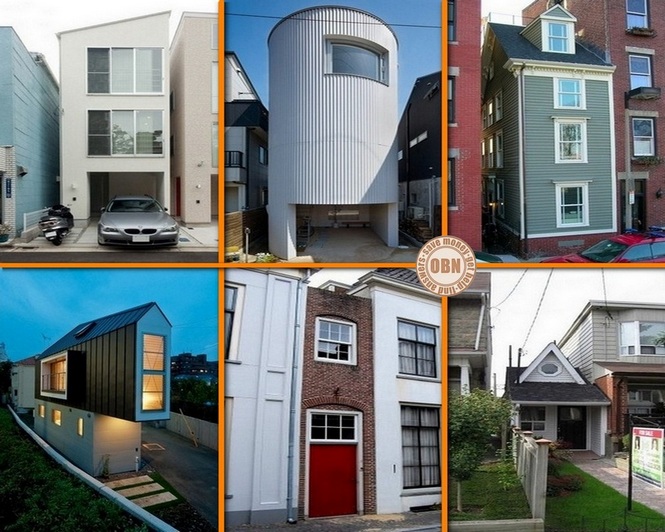
Do you think you could live in a home this size? See for yourself by viewing our collection of narrow and small homes. Click on any image to start lightbox display. Use your Esc key to close the lightbox. You can also view the images as a slideshow if you prefer 😎 If you […]
Amazing Homes and Buildings
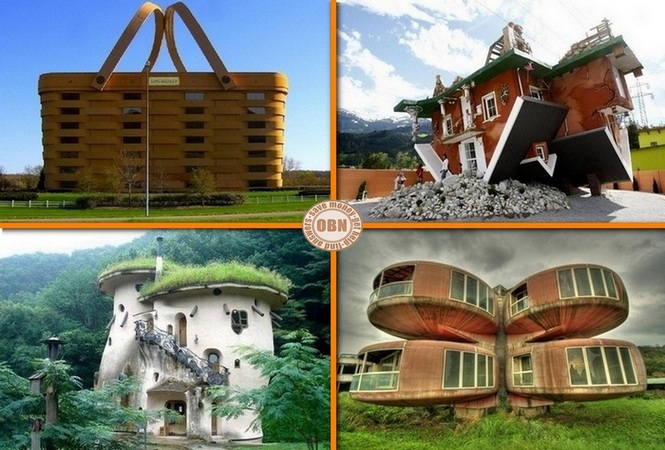
Architectural design is limited only by the imagination. Translating that design sometimes has constraints as Jorn Utzen discovered with the Sydney Opera House. Fortunately, building technologies continue to challenge new frontiers allowing those imaginations ever broader scope. In this album, we present some new and not so new buildings that we consider rather exceptional. See […]
Floating House
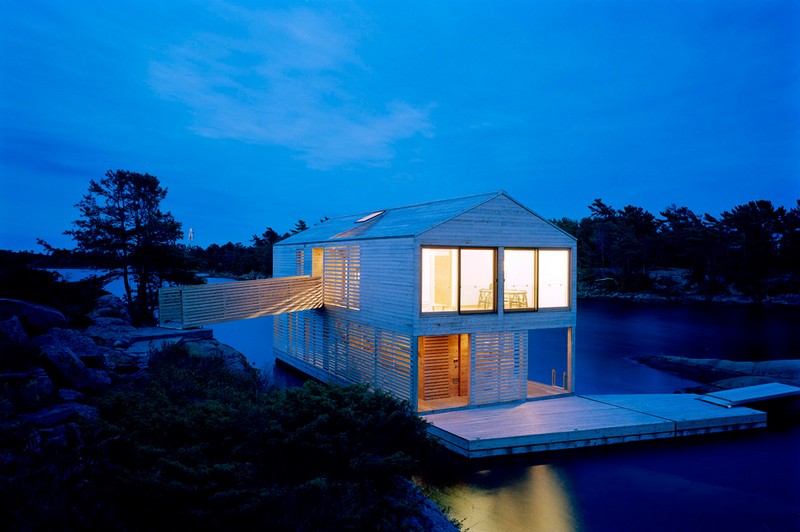
Ontario, Canada – MOS Architects Built area: 186 sqm Year built: 2005 Photography: Florian Holzherr Completed in 2005, this home, while fixed to the shore, literally floats on pontoons in the waters of Lake Huron, Canada. The project was done as a part of a master plan for the area. The location – a lake […]
Crossway Passivhaus
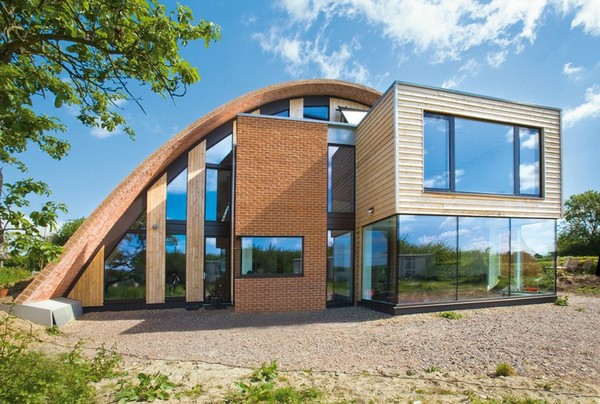
Kent, England – Richard Hawkes Built area: 278 m2 (3,000 sq. ft.) Year built: 2009 This home was designed to embody the lowest possible level of construction energy. It has a 20-metre, arched, grass covered roof. Newspaper, car tires and crushed bottles were mixed into the lime mortar used to finish the interior and bricks that […]
The Fab Lab House
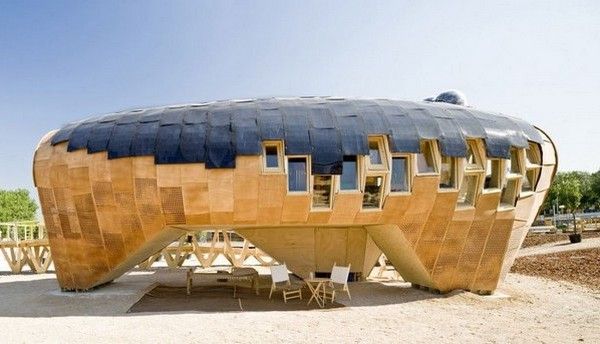
Catalonia, Spain – Institute for Advanced Architecture of Catalonia (IAAC) Built area: 75 m2 (810 sq. ft.) Year built: 2010 Photography: Adrià Goula Designed and built as an entry in the 2010 Solar Decathlon Europe, this home definitely deserves a guernsey in our sustainable homes collection. The objective of the competition is […]
Living Underground
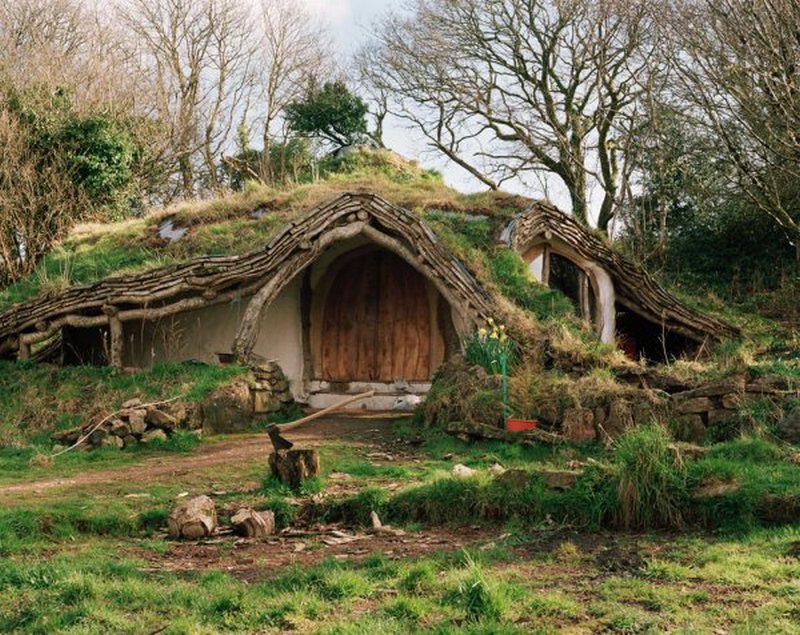
Historical evidence suggests humans have been living underground for millennia, first in caves and then later in shallow excavations roofed with sticks, mud and thatch. Just as above-ground homes vary greatly in their construction and appearance, so do underground homes. Types include constructed caves, culvert homes, earth berm dwellings, elevational dwellings and atrium homes. And […]
Autarkhome – a fully sustainable houseboat
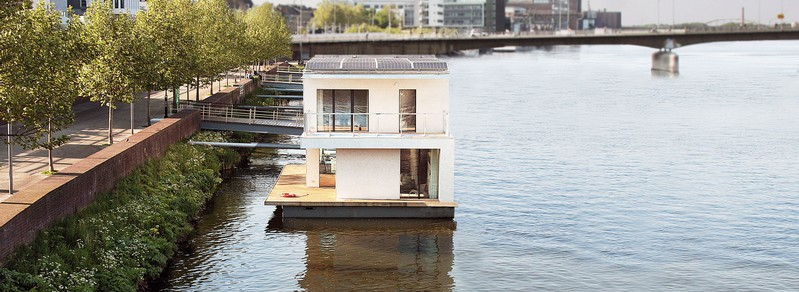
Maastricht, Netherlands – Autarkhome and Pietet Kromwijik Year built: 2011 Internal area: 140 m2 (1,512 sq. ft.) Cost: From €455,000 Meet the Autarkhome – the houseboat that has full passivhaus certification and that generates 100% of it’s own power. Now add that it creates its own drinking and household water and […]
The Mushroom House
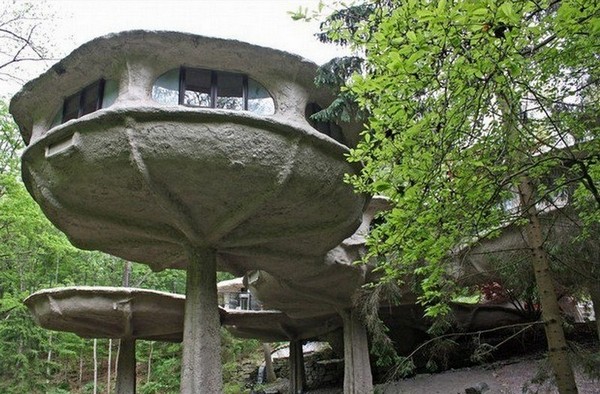
New York, US – James H. Johnson Architecture Year built: 1971 When Robert and Marguerite Antell purchased a 1.2-acre vacant lot, they wanted a custom-built home that had a “natural, honest feeling” and was “informal, open and comfortable.” Upon hearing this description of their dream home, architect James H. Johnson reportedly handed the Antells a glass […]
H2Ome
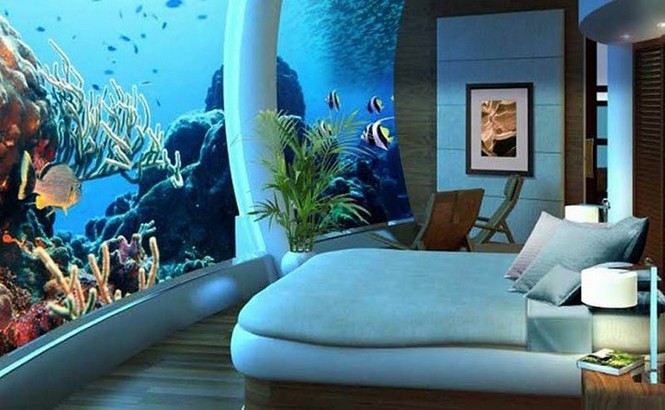
Belize, United States – U.S. Submarine Structures LLC Built area: 334 m2 (3,600 sq. ft.) 40 feet of crystal clear water Living under the sea is no longer a fantasy. U.S. Submarine Structures, will build on your site or as a part of one of their existing developments. The homes are around 500m2 and cost […]
A Reflection of Mineral
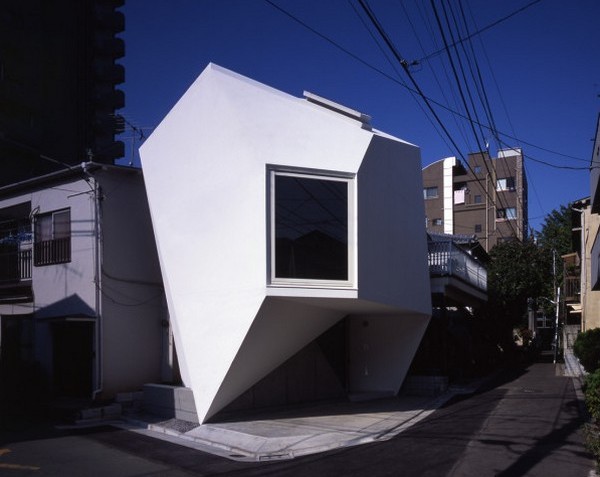
Tokyo Japan – Atelier Tekuto Site Area: 44.62 m2 (482 sq. ft.) Building Area: 31.1 m2 (336 sq. ft.) Total Floor Area: 86.22 m2 (931 sq. ft.) Structure: Reinforced Concrete Photography: Makoto Yoshida Here is yet another tiny lot in the middle of Tokyo. Clearly, imagination is the first […]
“The Awning” – Great Mobile Tiny Home
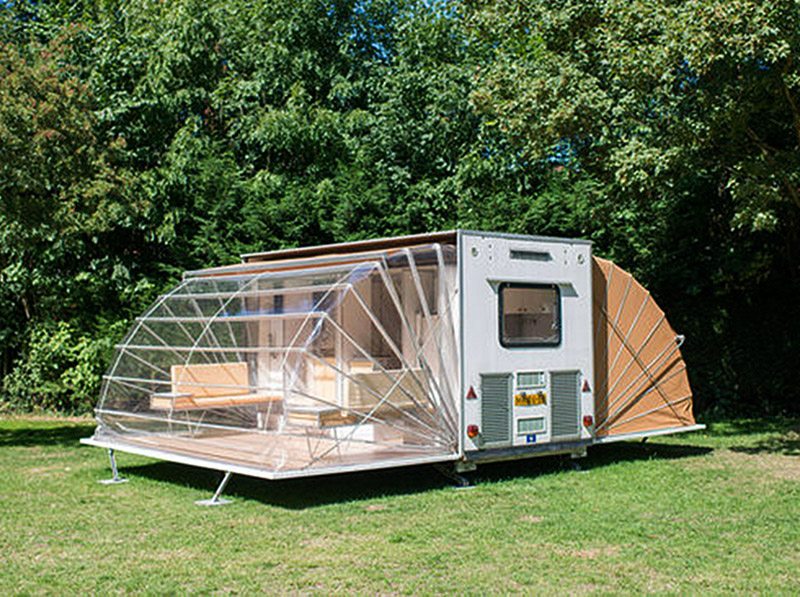
Do you ever find yourself dreaming of owning a mobile tiny home? Perhaps you fantasise yourself travelling the country in your own comfortable home on wheels. Or maybe you picture a simpler life in a mobile home park, surrounded by friendly neighbours. De Markies Mobile Home – Böhtlingk architectuur Designed: 1985 One of […]
A Treehouse for the Mind, Body and Spirit
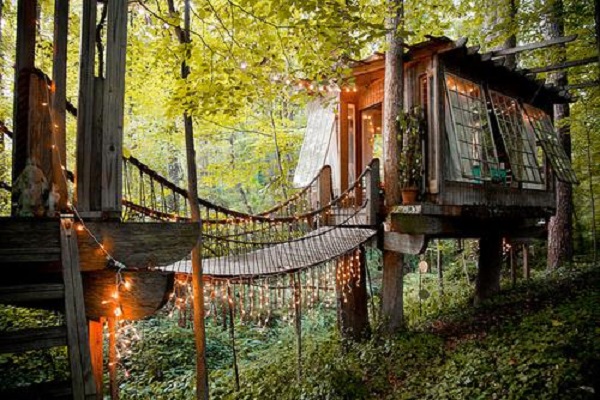
Atlanta Georgia – Peter Bahouth Photography: Jane Field-Lewis Tucked away in the middle of an Atlanta backyard, is this three-room treehouse strung together with wooden bridges. Owner Peter Bahouth and builder Nick Hobbs created this eclectic space from an assortment of salvaged and recycled materials. Peter is an environmentalist whose love of nature and memories of […]
Smart Prefab Design from Romania
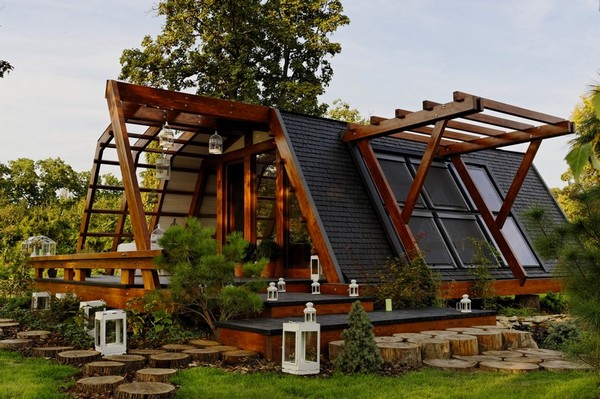
Bucharest, Romania – Soleta zeroEnergy Built area: 79 m2 (850 sq. ft.) Click on any image to start lightbox display. Use your Esc key to close the lightbox. You can also view the images as a slideshow if you prefer 😎 You’ll find a link to a video below the image gallery. If you liked […]
Pit House in Saijo
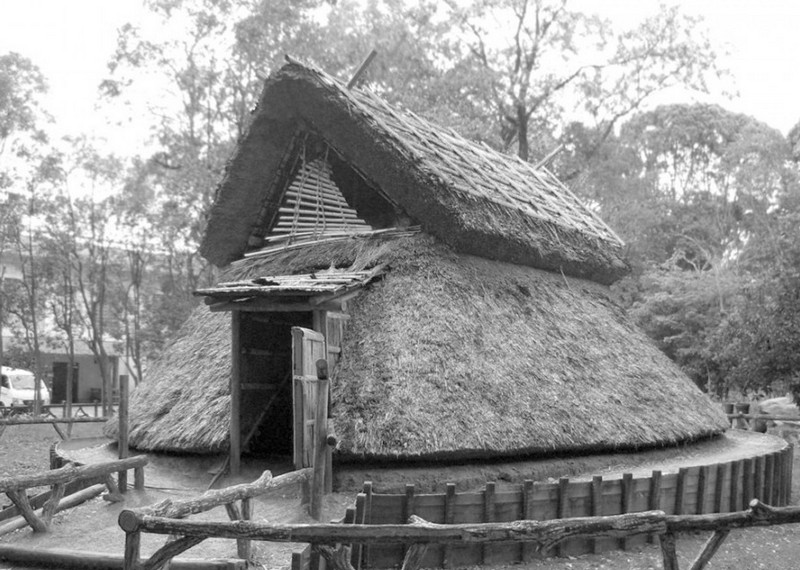
Saijo Hiroshima Japan – Makoto Tanijiri Lot size: 246 m2 (2650 sq. ft.) Building envelope: 50 m2 (540 sq. ft.) Built area: 116 m2 (1,250 sq. ft.) Year built: 2007 Photographer: Toshiyuki Yano We just love the name that this firm has chosen for themselves – Suppose Architects! […]
Outside in – Inside out
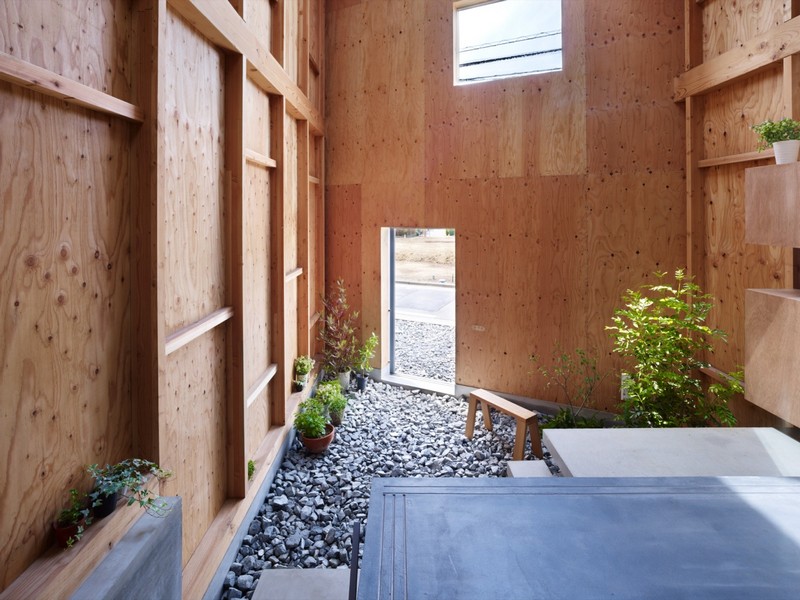
Seya, Kanagawa Japan – Makoto Tanijiri Lot Size: 73 m2 (788 sq. ft.) Year built: 2011 Most of us have a perception of the ‘built environment’ that is very ordered and neat – polished and refined with smooth finishes and a ‘conventional appearance. Yet, on a global scale, that perception is not the norm. Most humans live […]
Extraordinary Balancing Barn Vacation Home
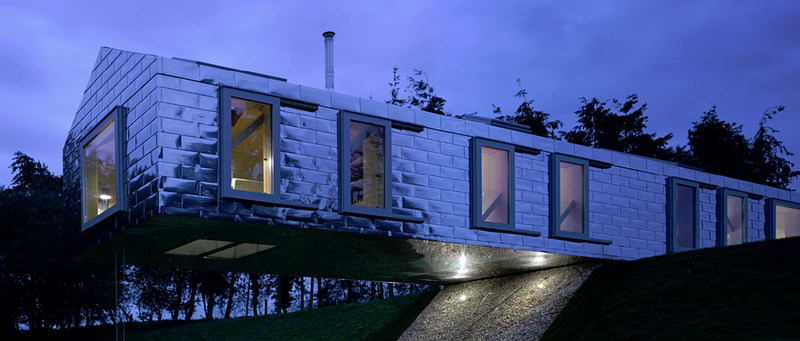
Thorington, Suffolk, UK – MVRDV Year Built: 2007 – 2010Built Area: 210 m2 (2,268 sq. ft.)Photography: Edmund SumnerAwards: Red Dot Award 2011, Cologne, DE; RIBA Regional Award 2011; Nominated for Brit Insurance Awards 2011, London, UK; Winner public vote 2011, RIBA Manser Medal, London, UK A few miles inland from the coast, […]
The Tassell Dome – Karen and Dan Tassell
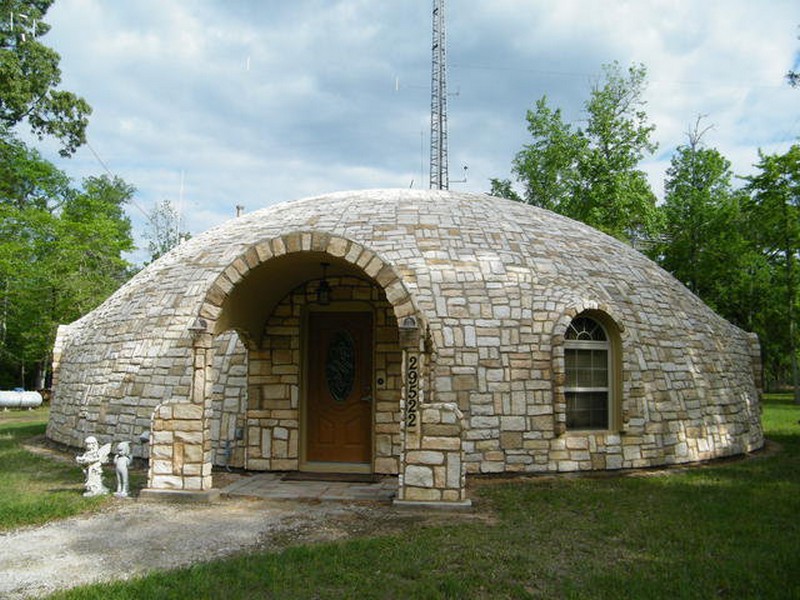
Thailand Dome House – Steve Areen
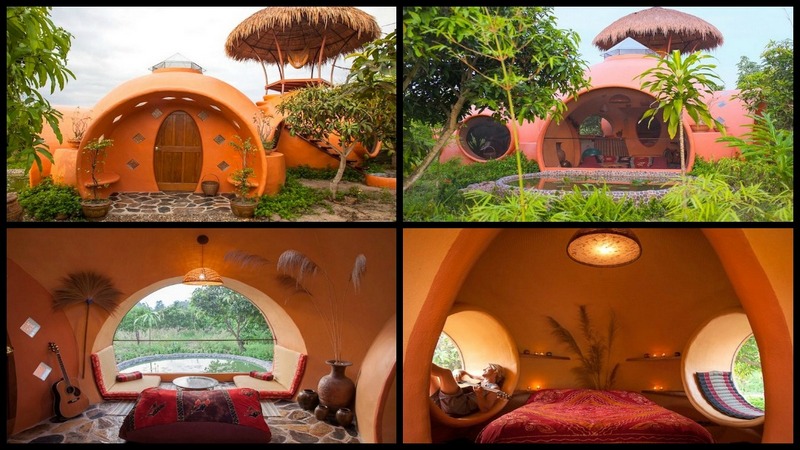
A mango farm somewhere in North-East Thailand – Steve Areens… Built area: 500 sq. ft. (46 m2) + hammock 😉 Steve Areen went from flight steward to owner-builder of this unique home. He completed the main structural work to habitable standard in just six weeks with one full time helper and one casual hand […]
Casa Capece Venanzi
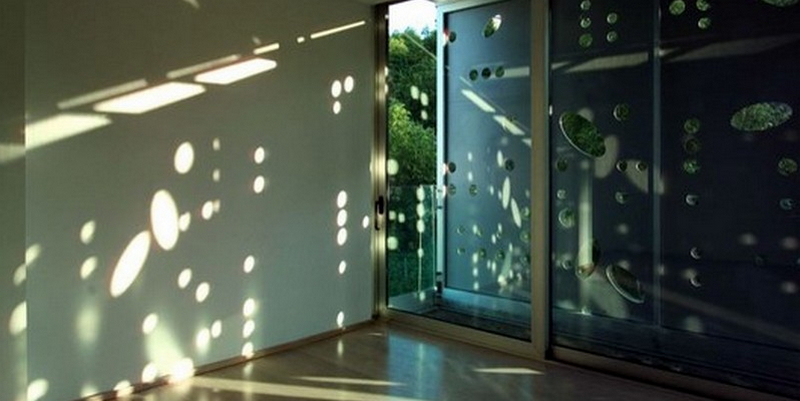
Giulianova Italy – Giovanni Vaccarini The objective was to create the illusion of a view where none exists. This has been achieved through the use of screens that play with light and shadow, both on the house and in fencing. In return, the screens provide a level of privacy. The home is a simple […]
Living in a Bubble – A Cool Accommodation
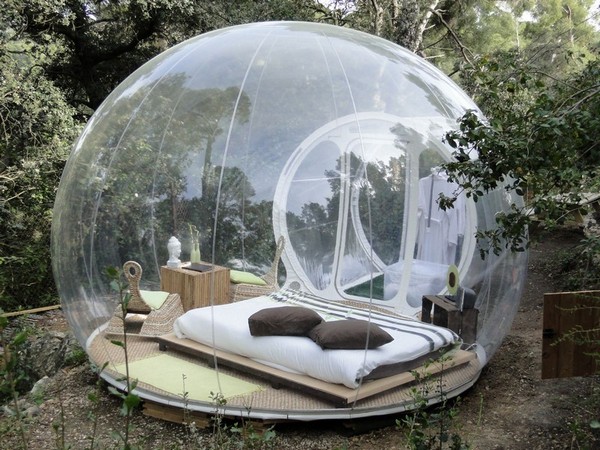
Have you ever accused someone of living in a bubble? Or have you ever wondered what living in it would feel like? It’s something that many people have thought about at one point or another. For some, the idea of living in it is appealing. It’s a way to insulate oneself from the outside world […]
Stamp House – designed for the worst…
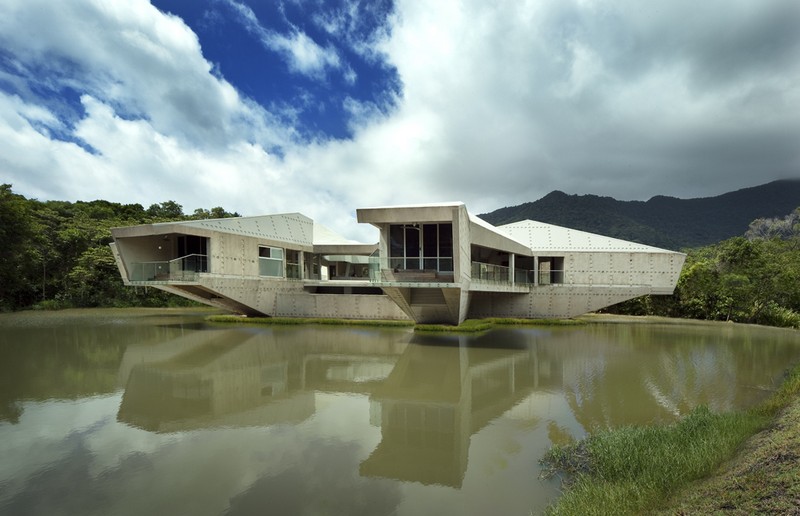
Daintree / Cape Tribulation QLD Australia – Charles Wright Architects Lot size: 30 hectares (75 acres) Year built: 2011/2012 There is only one place in the world where two World Heritage sites meet – Cape Tribulation. Here, the Daintree Rainforest meets the Great Barrier Reef. It’s wild, beautiful, primitive, sparsely populated […]
Queen Street House
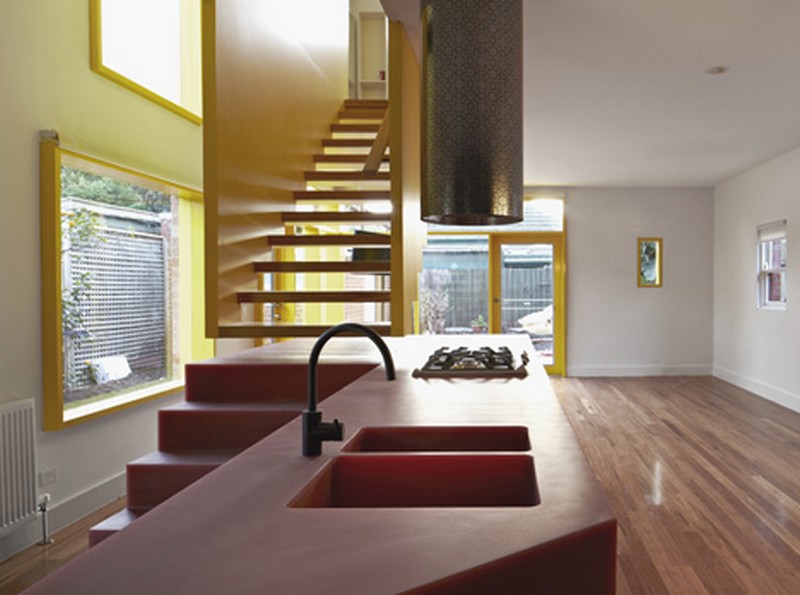
Queen Street House – Edwards Moore Melbourne, Australia No, you didn’t fall into the rabbit hole, but you might think that you have in this Melbourne home, with its seamless connection between floors. Unlike the Wonderland underneath the rabbit hole, this house is short on crazy, but leans more on the strange, pleasantly strange design. […]
