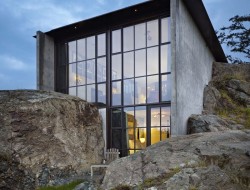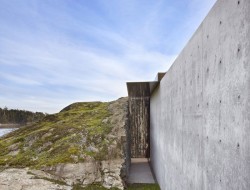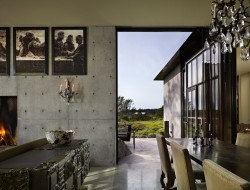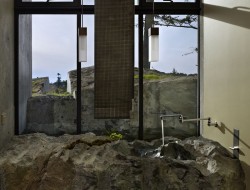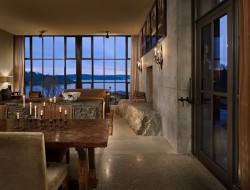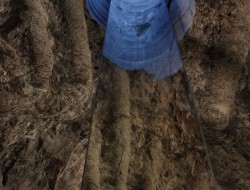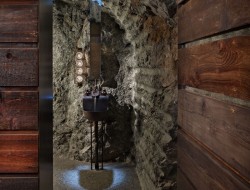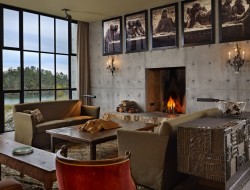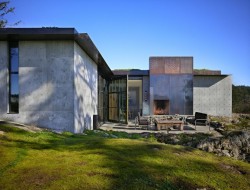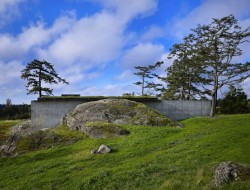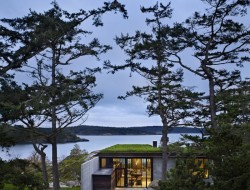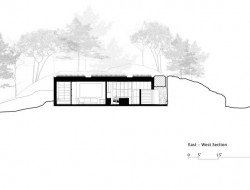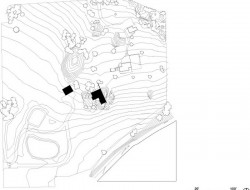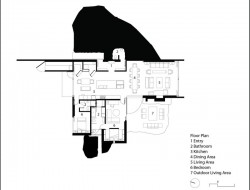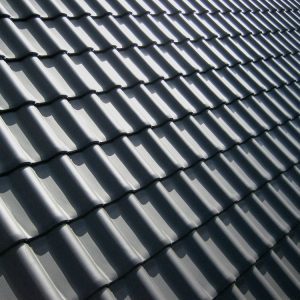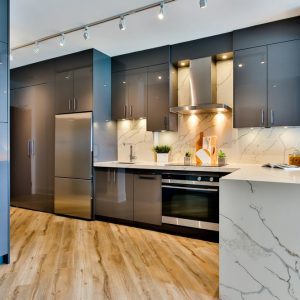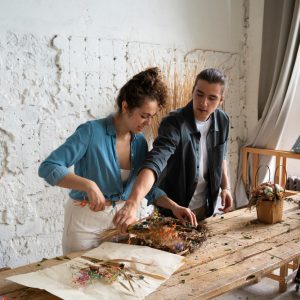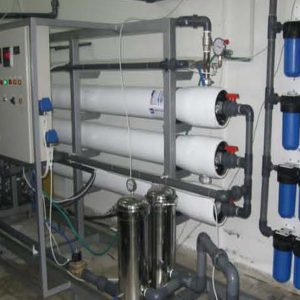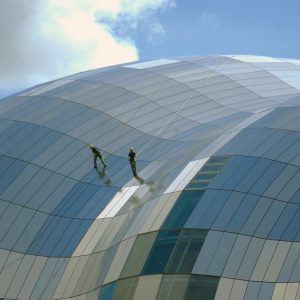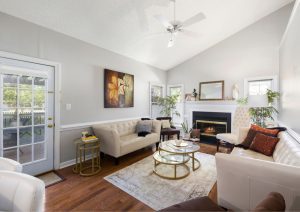San Juan Island, Washington – Olson Kundig Architects
Year built: 2010
Built area: 2,500 sq.ft. (231 m2)
Photography: Benjamin Benschneider
Built in, around, on and through the rock this home is as permanent as the natural materials surrounding it. Most home owners would shy away from a lot covered in huge boulders. The owner of this home saw them as the major attraction.

With a roof covered in grass, this contemporary home sits well with its surroundings. Raw concrete inside and out, working into and around the natural rock gives the home a strong identity.
The excavated rocks were put to good use. One was transformed into a sink which can be found in the master bathroom. Small rocks, including the rubble from the powder room excavation were reused as crushed aggregate. The huge ones were arranged to support the carport roof. Cost-efficient, we say!
Architect’s Notes:
“To set the house deep into the site, portions of the rock outcropping were excavated through a combination of machine work and handwork. The contractor used large drills to set the outline of the building, then used dynamite, hydraulic chippers, and wire saws and other hand tools, working with finer and finer implements as construction progressed.
With the exception of a separate guest suite, the house functions on one main level, with an open-plan kitchen, dining, and living space. A wood-clad storage box (made with siding reclaimed from a Lionel Pries-designed house) transitions from outside to inside. Its two large bookcases open to provide concealed access to laundry and kitchen storage. A large pivoting steel and glass door provides access to a terrace.
Throughout the house, the rock protrudes into the space, contrasting with the luxurious textures of the furnishings. Interior and exterior fireplace hearths are carved out of existing stone; levelled on top, they are otherwise left raw. In the master bathroom, water cascades through three polished pools, natural sinks in the existing stone. Off the main space, a powder room is carved out of the rock; a mirror set within a skytube reflects natural light into the space.”
Click on any image to start lightbox display. Use your Esc key to close the lightbox. You can also view the images as a slideshow if you prefer 😎
If you liked this, you will also like viewing the Rock House…

